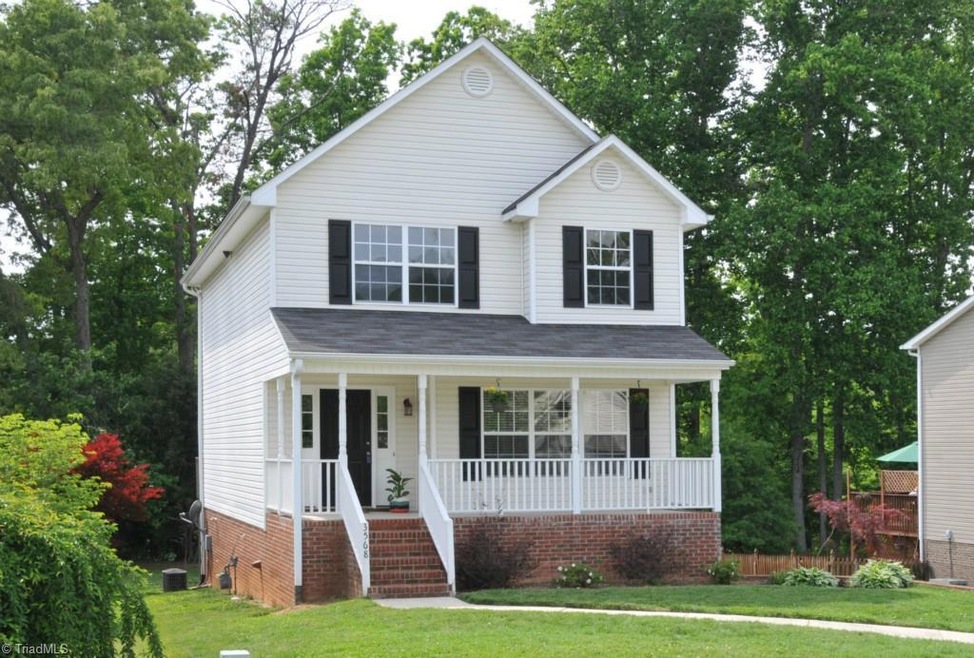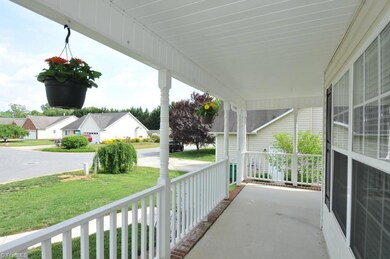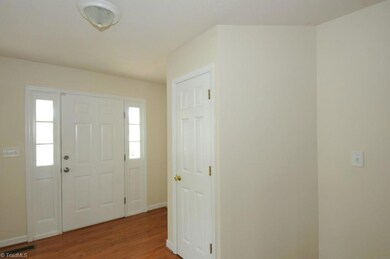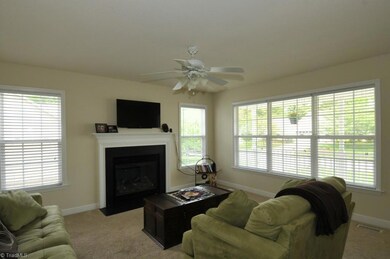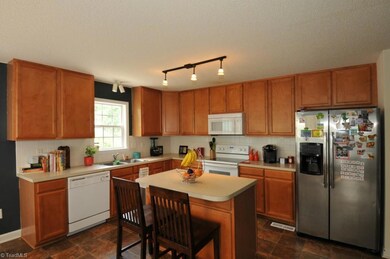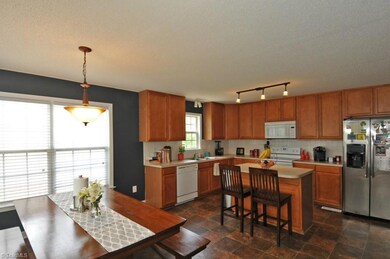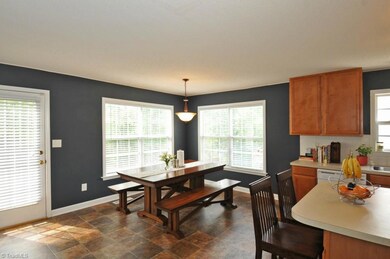
$329,900
- 4 Beds
- 2 Baths
- 1,972 Sq Ft
- 3564 Millie Ln
- Pfafftown, NC
Seller offering $15,000 towards for closing cost, repairs, cosmetics ,buy down etc with a full price offer. Are you looking for a home that has a fenced yard and 4 bedrooms? Primary bedroom on the main level with maple wood floors, No carpet in the home except for the 4br/bonus room, Two story living room features a gas log fireplace, primary bath has been updated with a walk in shower, and
Tabitha Westmoreland RE/MAX Preferred Properties
