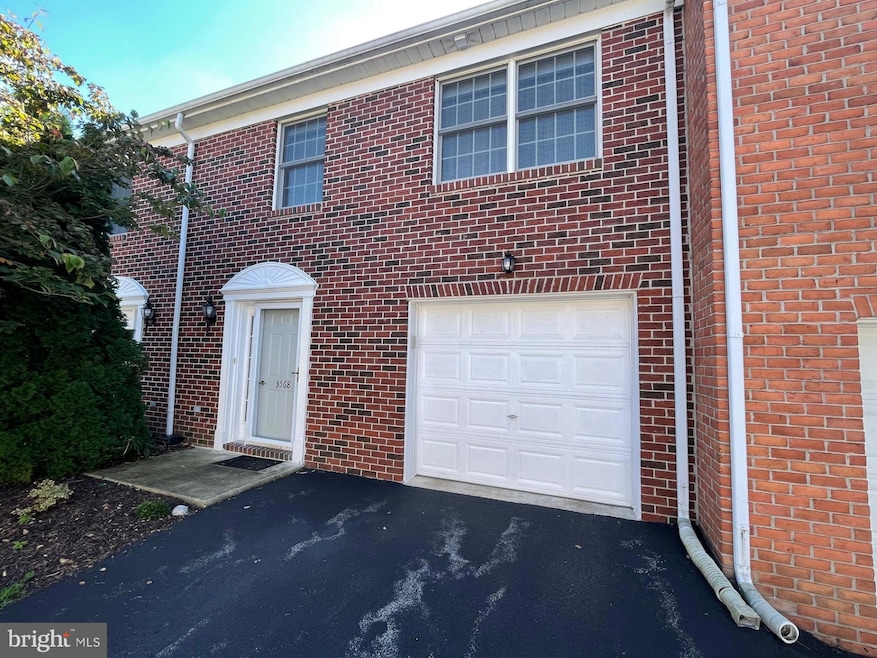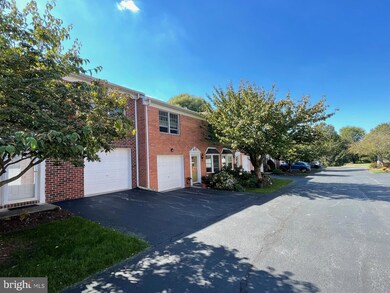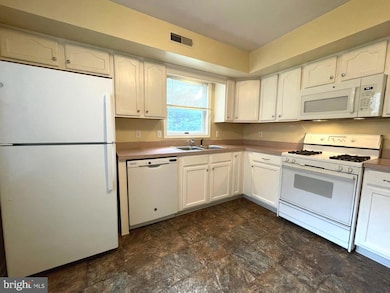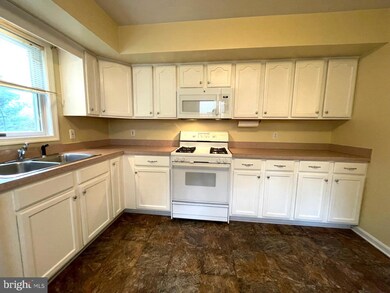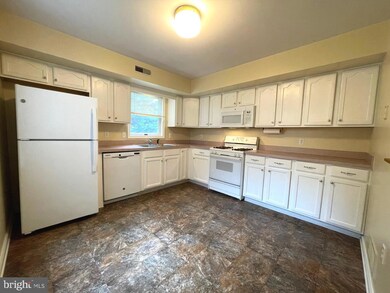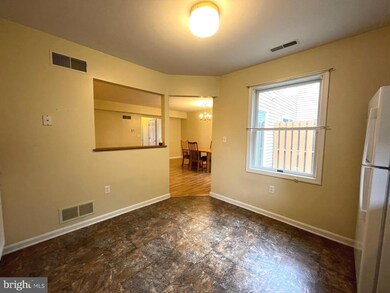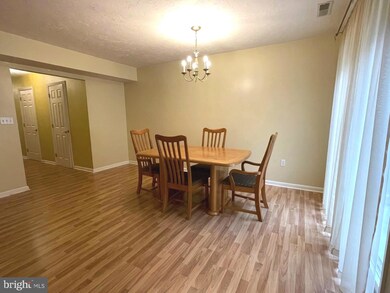3568 Mimi Ct Unit 3568 York, PA 17402
Stonybrook-Wilshire NeighborhoodEstimated payment $1,660/month
Highlights
- Open Floorplan
- Traditional Architecture
- Attic
- Central York High School Rated A-
- Wood Flooring
- 1 Car Direct Access Garage
About This Home
Nicely maintained condo in the popular Blvd Commons community-situated just off Market St and Eastern Blvd-this condo is centrally located to stores, restaurants, activities-so many things. You will appreciate the openness of the living room, dining area and kitchen as you entertain family and guests. The upper level features 2 large bedrooms, walk-in closet, full bath and laundry closet with washer and dryer included with the sale. The heating(22) and cooling system(23) as well as many of the appliances-Dishwasher(22). Microwave(22), Refrigerator(23) have been recently replaced through the county weatherization program. You can embrace the care free living and let the crew take care of the outside lawn work, snow removal and exterior maintenance. Great location, low maintenance and move-in ready. **Listing Agent is related to the deceased Seller and Executrix** (BOM-Pending Buyer Had Personal Crisis To Handle)
Listing Agent
(717) 968-9717 bob@yorkshometeam.com Berkshire Hathaway HomeServices Homesale Realty Listed on: 10/14/2025

Townhouse Details
Home Type
- Townhome
Est. Annual Taxes
- $3,543
Year Built
- Built in 1997
HOA Fees
- $205 Monthly HOA Fees
Parking
- 1 Car Direct Access Garage
- 1 Driveway Space
- Front Facing Garage
- Garage Door Opener
Home Design
- Traditional Architecture
- Block Foundation
- Architectural Shingle Roof
- Vinyl Siding
- Brick Front
Interior Spaces
- 2,064 Sq Ft Home
- Property has 2 Levels
- Open Floorplan
- Window Treatments
- Sliding Doors
- Insulated Doors
- Combination Dining and Living Room
- Attic
Kitchen
- Country Kitchen
- Gas Oven or Range
- Built-In Microwave
- Dishwasher
Flooring
- Wood
- Carpet
- Laminate
Bedrooms and Bathrooms
- 2 Bedrooms
- Bathtub with Shower
Laundry
- Laundry Room
- Laundry on upper level
- Dryer
- Washer
Home Security
Outdoor Features
- Patio
- Porch
Schools
- Central York Middle School
- Central York High School
Utilities
- Forced Air Heating and Cooling System
- 200+ Amp Service
- Natural Gas Water Heater
- Phone Available
- Cable TV Available
Additional Features
- Level Entry For Accessibility
- Property is in very good condition
Listing and Financial Details
- Tax Lot 0058
- Assessor Parcel Number 46-000-JJ-0058-B0-C0075
Community Details
Overview
- $500 Capital Contribution Fee
- Association fees include common area maintenance, exterior building maintenance, insurance, lawn maintenance, management, reserve funds, snow removal
- Boulevard Commons Condo Association Condos
- Boulevard Commons Subdivision
- Property Manager
Pet Policy
- Limit on the number of pets
- Pet Size Limit
- Dogs and Cats Allowed
Additional Features
- Common Area
- Storm Doors
Map
Home Values in the Area
Average Home Value in this Area
Tax History
| Year | Tax Paid | Tax Assessment Tax Assessment Total Assessment is a certain percentage of the fair market value that is determined by local assessors to be the total taxable value of land and additions on the property. | Land | Improvement |
|---|---|---|---|---|
| 2025 | $3,980 | $113,760 | $0 | $113,760 |
| 2024 | $3,343 | $113,760 | $0 | $113,760 |
| 2023 | $7,063 | $113,760 | $0 | $113,760 |
| 2022 | $7,022 | $113,760 | $0 | $113,760 |
| 2021 | $6,828 | $113,760 | $0 | $113,760 |
| 2020 | $6,667 | $113,760 | $0 | $113,760 |
| 2019 | $3,120 | $113,760 | $0 | $113,760 |
| 2018 | $3,054 | $113,760 | $0 | $113,760 |
| 2017 | $2,937 | $113,760 | $0 | $113,760 |
| 2016 | $0 | $113,760 | $0 | $113,760 |
| 2015 | -- | $113,760 | $0 | $113,760 |
| 2014 | -- | $113,760 | $0 | $113,760 |
Property History
| Date | Event | Price | List to Sale | Price per Sq Ft |
|---|---|---|---|---|
| 11/03/2025 11/03/25 | For Sale | $220,000 | 0.0% | $107 / Sq Ft |
| 10/24/2025 10/24/25 | Pending | -- | -- | -- |
| 10/14/2025 10/14/25 | For Sale | $220,000 | -- | $107 / Sq Ft |
Purchase History
| Date | Type | Sale Price | Title Company |
|---|---|---|---|
| Deed | $135,000 | None Available | |
| Deed | $117,900 | -- | |
| Deed | $104,900 | -- |
Mortgage History
| Date | Status | Loan Amount | Loan Type |
|---|---|---|---|
| Previous Owner | $94,410 | No Value Available |
Source: Bright MLS
MLS Number: PAYK2086016
APN: 46-000-JJ-0058.B0-C0075
- 3584 Mark Dr Unit 3584
- 3552 Mimi Ct Unit 3552
- 3673 Regency Ln
- 0 Cinema Dr
- 3395 Cranmere Ln
- 3370 Appleford Way
- 3704 Skipton Cir
- 240 Edgewood Rd
- 3205 Eastern Blvd
- 3200 E Market St
- 3525 Pebble Ridge Dr
- 117 Wynwood Rd
- 385 Folkstone Way
- 3738 Stuart Dr
- 105 Pinehurst Rd
- 415 Folkstone Ct
- 142 Sylvan Dr
- 144 Sylvan Dr
- 3793 Stuart Dr
- 157 Sylvan Dr
- 3400 Eastern Blvd
- 50 Eisenhower Dr
- 3883 E Market St
- 21 S Northern Way
- 2685 Carnegie Rd
- 139 Silver Spur Dr
- 1 Wyndham Dr
- 1160 Blue Bird Ln Unit 22
- 1084 Harmony Hill Ln Unit 49
- 951 Cape Horn Rd
- 4211 Lincoln Hwy Unit 2
- 131 S Kershaw St
- 2475 Wharton Rd
- 100 Bridlewood Way
- 490 Windsor Rd Unit B
- 1512 E Market St
- 1638 Mount Rose Ave
- 2710 Equestrian Dr Unit 2710
- 2703 Equestrian Dr
- 2727 Hunt Club Dr Unit 70
