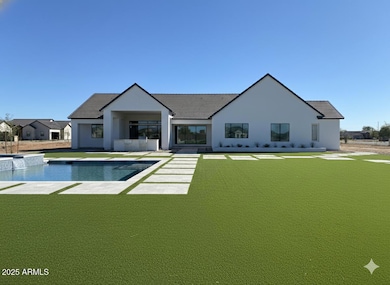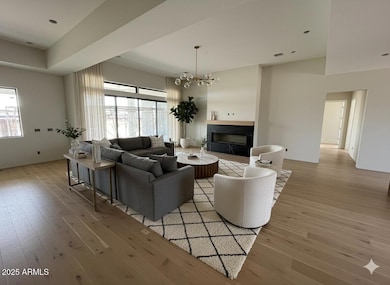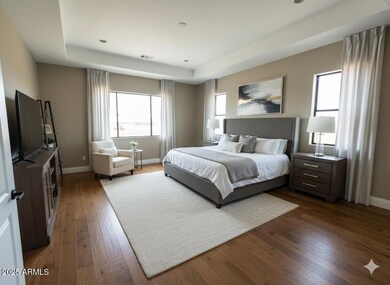35680 N Evermore Madison St San Tan Valley, AZ 85140
Estimated payment $7,230/month
Highlights
- Horses Allowed On Property
- 1.25 Acre Lot
- 1 Fireplace
- RV Gated
- Wood Flooring
- No HOA
About This Home
Exclusive custom home at the end of a quiet tree lined paved street in one of the most desirable areas in San Tan Valley. Full front yard high end landscaping included on this huge 1.25 acre lot. This home is decked out with custom cabinetry, high end wood plank floors and an amazing built in electric fireplace in the great room. Huge open great room area and split floorplan with master closet connecting to the large laundry room. Chefs style kitchen with built in double ovens, induction cooktop and an oversized island that is great for entertaining. Walk in pantry and loads of storage throughout this well laid out house. Extended four car garage has room for full sized vehicles and even some boats. Paver back patio & fully fenced backyard is ready for all your future plans. Don't wait
Home Details
Home Type
- Single Family
Est. Annual Taxes
- $1,369
Year Built
- Built in 2025
Lot Details
- 1.25 Acre Lot
- Cul-De-Sac
- Desert faces the back of the property
- Block Wall Fence
- Artificial Turf
- Sprinklers on Timer
Parking
- 4 Car Garage
- Garage ceiling height seven feet or more
- Side or Rear Entrance to Parking
- Garage Door Opener
- RV Gated
Home Design
- Wood Frame Construction
- Tile Roof
- Stone Exterior Construction
Interior Spaces
- 3,579 Sq Ft Home
- 1-Story Property
- Ceiling height of 9 feet or more
- Ceiling Fan
- 1 Fireplace
Kitchen
- Walk-In Pantry
- Double Oven
- Built-In Electric Oven
- Electric Cooktop
- Built-In Microwave
Flooring
- Wood
- Laminate
Bedrooms and Bathrooms
- 4 Bedrooms
- Primary Bathroom is a Full Bathroom
- 3.5 Bathrooms
- Dual Vanity Sinks in Primary Bathroom
Laundry
- Laundry Room
- Washer and Dryer Hookup
Schools
- Magma Ranch K8 Elementary And Middle School
- Poston Butte High School
Horse Facilities and Amenities
- Horses Allowed On Property
Utilities
- Central Air
- Heating Available
Community Details
- No Home Owners Association
- Association fees include no fees
- Built by Shadow Ridge Custom Homes
- Evermore Madison Subdivision, Hubblewood Floorplan
Listing and Financial Details
- Tax Lot 5
- Assessor Parcel Number 210-05-183-E
Map
Home Values in the Area
Average Home Value in this Area
Property History
| Date | Event | Price | List to Sale | Price per Sq Ft |
|---|---|---|---|---|
| 11/16/2025 11/16/25 | For Sale | $135,000 | -- | $38 / Sq Ft |
Source: Arizona Regional Multiple Listing Service (ARMLS)
MLS Number: 6948723
- 35742 N Evermore Madison St
- 0 E Weston Ln Unit E-4 6893527
- 0 E Weston Ln Unit E-3
- 0 E Weston Ln Unit A-3
- 0 E Weston Ln Unit 2
- 0 E Weston Ln
- 0 E Weston Ln Unit A-2 6917147
- 3734 E Weston Ln
- 3782 E Weston Ln
- 4072 E Weston Ln
- 35810 N Evermore Madison St
- 0 Morningside Ct Unit B
- 0 Morningside Ct Unit A
- 4017 E Bud Ln
- 3989 E Freeman Ln
- 3877 E Hash Knife Draw Rd
- 3972 E Hash Knife Draw Rd
- 3738 E Hash Knife Draw Rd
- 3519 E Aspen Ct
- 3077 E Tie Down Dr
- 2754 E Tie Down Dr
- 35284 N Breezy Ln
- 3791 E Sandoval Dr
- 5507 E Mearn Rd
- 5535 E Mearn Rd
- 5617 E Axle Ln
- 5647 E Axle Ln
- 4408 E Hackney Rd
- 35024 N Palm Dr
- 36965 N Crucillo Dr
- 2968 E Lucky Horseshoe Ln
- 2336 Homesteaders Rd
- 1732 E Vesper Trail
- 32303 Tynley Grace Place
- 4248 Enmark Dr
- 678 E Cobble Stone Dr
- 4720 E Amethyst Ln
- 741 E La Palta St
- 37611 N Dena Dr
- 1361 E Ryan Rd




