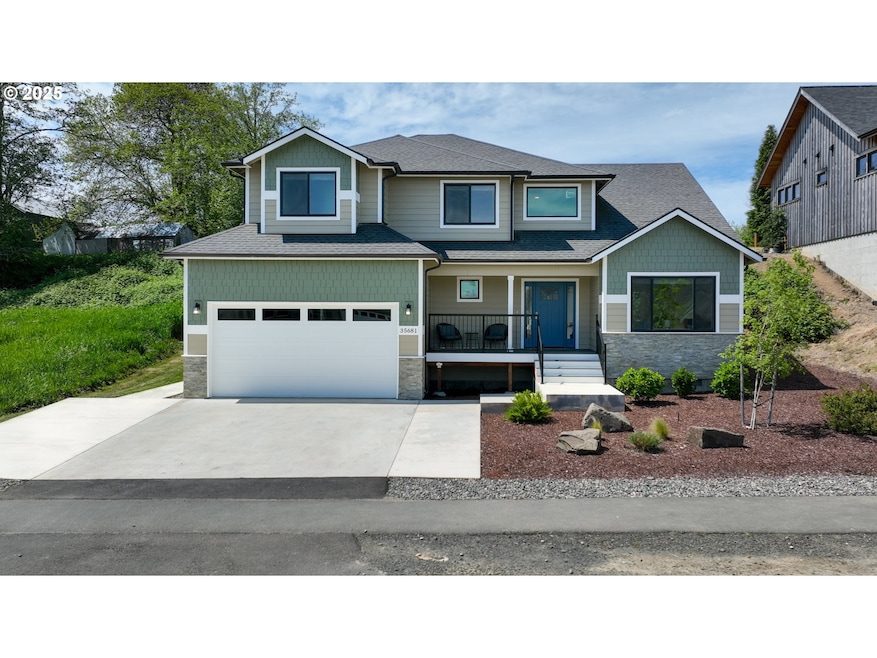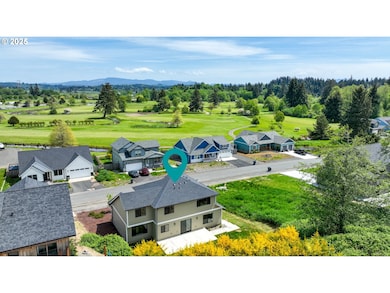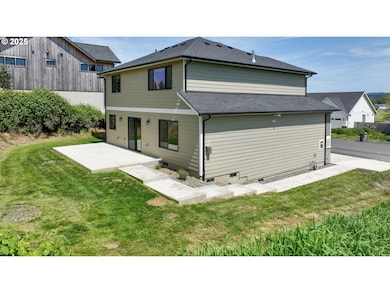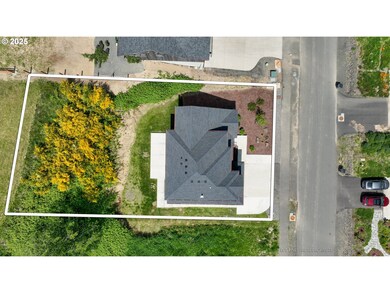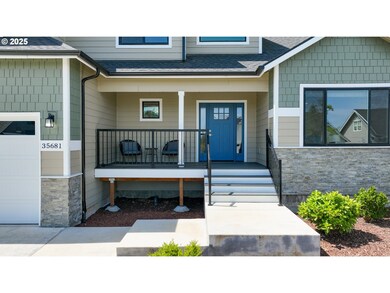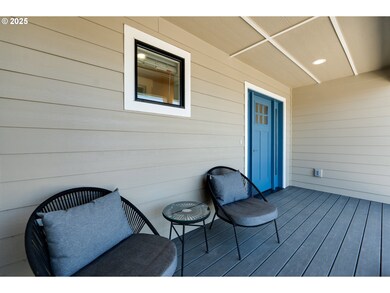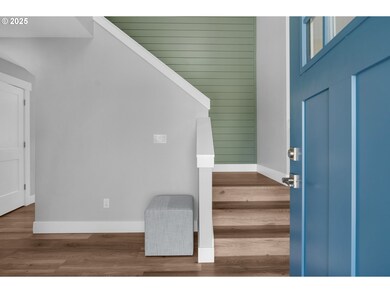
35681 Bella Ridge Loop Astoria, OR 97103
Estimated payment $4,400/month
Highlights
- Golf Course View
- Vaulted Ceiling
- Private Yard
- Craftsman Architecture
- Quartz Countertops
- Stainless Steel Appliances
About This Home
This better than new construction four bedroom home offers thoughtful design and high end comforts. Step inside to a vaulted foyer and enjoy the versatility of dual living spaces, complete with a gas fireplace with wood mantel. The kitchen is a delight, featuring quartz countertops, gas range, pantry and bar seating for casual meals or conversation.The spacious primary suite includes a well appointed bathroom with a freestanding soaking tub, separate walk in shower, double vanity with quartz countertops, and lavatory. Outdoors, relax on the covered front porch or the concrete back patio with a gas BBQ hook up, surrounded by low maintenance landscaping and a grassy backyard. Located just five minutes from downtown Astoria, providing easy access to renowned restaurants, local shops, breweries, art galleries, performing arts venues, and the scenic Columbia Riverfront. Schedule your private showing and experience the charm and comfort this home has to offer.
Open House Schedule
-
Saturday, July 26, 202511:00 am to 1:00 pm7/26/2025 11:00:00 AM +00:007/26/2025 1:00:00 PM +00:00Add to Calendar
Home Details
Home Type
- Single Family
Est. Annual Taxes
- $4,884
Year Built
- Built in 2022
Lot Details
- 0.26 Acre Lot
- Private Yard
HOA Fees
- $17 Monthly HOA Fees
Parking
- 2 Car Attached Garage
- Driveway
Property Views
- Golf Course
- Mountain
Home Design
- Craftsman Architecture
- Contemporary Architecture
- Composition Roof
- Cement Siding
- Concrete Perimeter Foundation
Interior Spaces
- 2,196 Sq Ft Home
- 2-Story Property
- Vaulted Ceiling
- Gas Fireplace
- Double Pane Windows
- Vinyl Clad Windows
- Family Room
- Living Room
- Dining Room
- Crawl Space
- Laundry Room
Kitchen
- Free-Standing Gas Range
- Free-Standing Range
- Microwave
- Plumbed For Ice Maker
- Dishwasher
- Stainless Steel Appliances
- Quartz Countertops
- Disposal
Flooring
- Tile
- Vinyl
Bedrooms and Bathrooms
- 4 Bedrooms
- Dual Flush Toilets
- Soaking Tub
- Walk-in Shower
Schools
- Lewis & Clark Elementary School
- Astoria Middle School
- Astoria High School
Utilities
- No Cooling
- Forced Air Heating System
- Heating System Uses Gas
- High Speed Internet
Additional Features
- Accessibility Features
- Porch
Community Details
- Krueger Property Management Association, Phone Number (503) 741-5439
Listing and Financial Details
- Assessor Parcel Number 60543
Map
Home Values in the Area
Average Home Value in this Area
Tax History
| Year | Tax Paid | Tax Assessment Tax Assessment Total Assessment is a certain percentage of the fair market value that is determined by local assessors to be the total taxable value of land and additions on the property. | Land | Improvement |
|---|---|---|---|---|
| 2024 | $4,884 | $278,909 | -- | -- |
| 2023 | $3,162 | $180,176 | $0 | $0 |
| 2022 | $701 | $40,061 | $0 | $0 |
| 2021 | $687 | $38,895 | $0 | $0 |
| 2020 | $670 | $37,763 | $0 | $0 |
| 2019 | $653 | $36,664 | $0 | $0 |
| 2018 | $64 | $4,053 | $0 | $0 |
Property History
| Date | Event | Price | Change | Sq Ft Price |
|---|---|---|---|---|
| 05/13/2025 05/13/25 | For Sale | $720,000 | -- | $328 / Sq Ft |
Purchase History
| Date | Type | Sale Price | Title Company |
|---|---|---|---|
| Deed | -- | None Listed On Document | |
| Warranty Deed | -- | -- | |
| Warranty Deed | $188,000 | Pacific Title Company |
Similar Homes in Astoria, OR
Source: Regional Multiple Listing Service (RMLS)
MLS Number: 503746522
APN: 60543
- 0 Abbott (19551) Rd Unit 823437
- 0 Abbott (19562) Rd Unit 823436
- 0 Walluski Loop
- 37671 Timber Ln
- 92757 Claremont Rd
- 92303 Claremont Rd
- 37564 Labiske Ln
- 0 V L Walluski Loop
- 37330 Labiske Ln
- 36226 River Point Dr
- 36368 Bartoldus Loop
- 0 Vl Leif Erikson Dr
- 4841 Cedar St
- 0 Old Us Highway 30
- 622 46th St
- 4585 Leif Erikson Dr
- 4543 Cedar St
- 707 39th St
