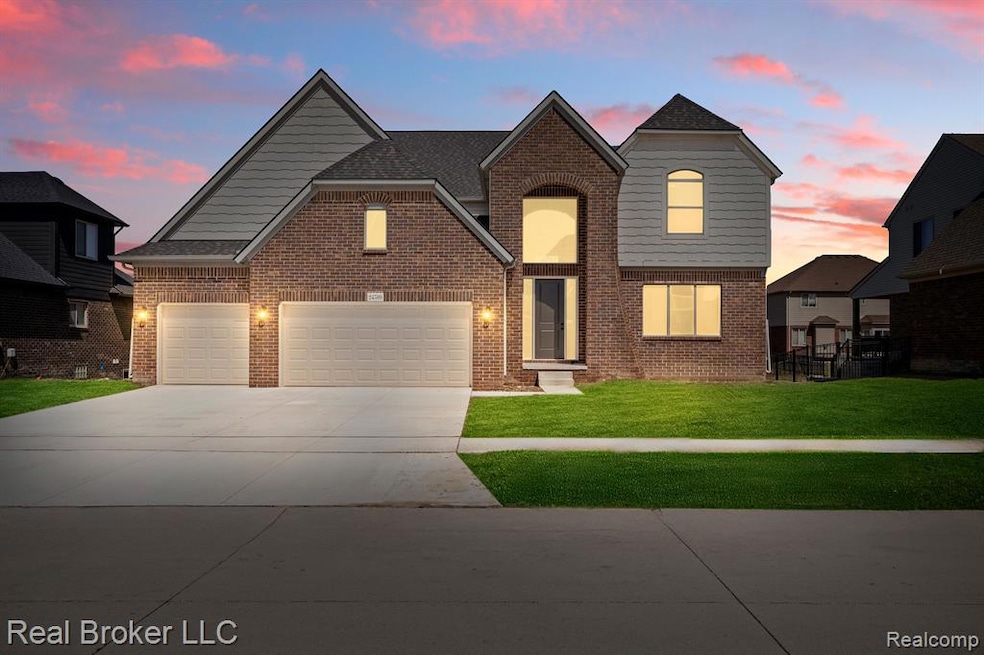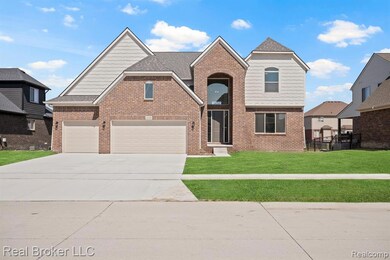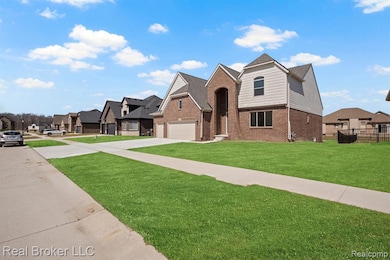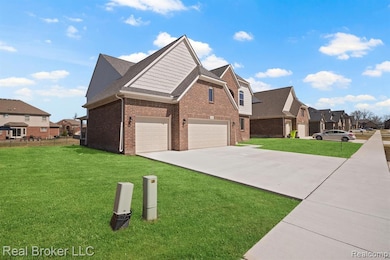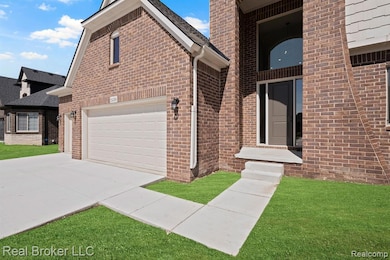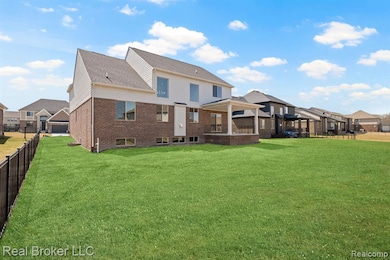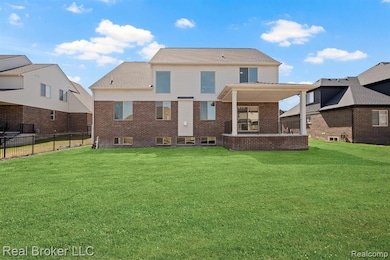35689 Windridge Dr Unit 143 New Baltimore, MI 48047
Estimated payment $3,797/month
Highlights
- New Construction
- Mud Room
- 3 Car Attached Garage
- Colonial Architecture
- Walk-In Pantry
- Forced Air Heating and Cooling System
About This Home
Over $40,000 in Upgrades Included – Completion in 4–5 Months! This beautifully designed Newberry Split Level by Newmark Homes is underway in Windridge Estates, with time left to personalize your finishes. Enjoy $40,000 worth of premium builder upgrades already included at no additional cost!
Located just minutes from downtown New Baltimore, Lake St. Clair, and Anchor Bay Schools, this home offers the perfect mix of luxury and convenience. Step inside the dramatic two-story foyer leading to an open-concept kitchen with oversized island, walk-in pantry, and premium cabinetry. The kitchen flows seamlessly into the two-story great room with statement fireplace and exposed loft - ideal for entertaining. First Floor Primary suite features a spa-like bath and large walk-in closet, with three additional bedrooms upstairs with walk in closets providing ample space for family or guests. A private office/living area, mudroom, and three-car garage complete the design. Don’t miss your chance to own a brand-new home with luxury upgrades already built in. Photos are of a previously completed home with similar features.
Home Details
Home Type
- Single Family
Est. Annual Taxes
Year Built
- Built in 2025 | New Construction
Lot Details
- 0.34 Acre Lot
- Lot Dimensions are 100.00 x 150.00
HOA Fees
- $17 Monthly HOA Fees
Parking
- 3 Car Attached Garage
Home Design
- Colonial Architecture
- Contemporary Architecture
- Brick Exterior Construction
- Poured Concrete
- Vinyl Construction Material
Interior Spaces
- 3,285 Sq Ft Home
- 1.5-Story Property
- Mud Room
- Great Room with Fireplace
- Unfinished Basement
- Sump Pump
- Walk-In Pantry
Bedrooms and Bathrooms
- 4 Bedrooms
Location
- Ground Level
Utilities
- Forced Air Heating and Cooling System
- Heating System Uses Natural Gas
- Natural Gas Water Heater
Community Details
- Jbc Management Association, Phone Number (586) 254-3000
- Windridge Estates Subdivision
Listing and Financial Details
- Assessor Parcel Number 0912195005
Map
Home Values in the Area
Average Home Value in this Area
Tax History
| Year | Tax Paid | Tax Assessment Tax Assessment Total Assessment is a certain percentage of the fair market value that is determined by local assessors to be the total taxable value of land and additions on the property. | Land | Improvement |
|---|---|---|---|---|
| 2025 | $1,190 | $20,000 | $0 | $0 |
| 2024 | $1,034 | $20,000 | $0 | $0 |
| 2023 | $1,022 | $20,000 | $0 | $0 |
| 2022 | $1,155 | $16,600 | $0 | $0 |
| 2021 | $1,340 | $16,400 | $0 | $0 |
| 2020 | $1,045 | $9,900 | $0 | $0 |
| 2019 | $1,171 | $9,900 | $0 | $0 |
| 2018 | $1,178 | $7,400 | $0 | $0 |
| 2017 | $1,193 | $7,400 | $0 | $0 |
| 2016 | $1,107 | $7,400 | $0 | $0 |
| 2015 | -- | $7,400 | $0 | $0 |
| 2014 | -- | $7,400 | $0 | $0 |
Property History
| Date | Event | Price | List to Sale | Price per Sq Ft |
|---|---|---|---|---|
| 11/03/2025 11/03/25 | Price Changed | $699,900 | -1.4% | $213 / Sq Ft |
| 09/09/2025 09/09/25 | For Sale | $709,900 | -- | $216 / Sq Ft |
Purchase History
| Date | Type | Sale Price | Title Company |
|---|---|---|---|
| Sheriffs Deed | $3,265,887 | None Available |
Source: Realcomp
MLS Number: 20251034864
APN: 06-09-12-195-005
- 35704 Addison Dr
- 35736 Addison Dr Unit VAC
- 35795 Addison Dr Unit 177
- 35603 Addison Dr Unit 166
- Wexford Ranch Plan at Windridge Estates
- The Wesley Ranch Plan at Windridge Estates
- The Newberry Split Level Plan at Windridge Estates
- Bingham Colonial Plan at Windridge Estates
- The Magnolia Colonial Plan at Windridge Estates
- at Windridge Estates
- The Hampton Colonial Plan at Windridge Estates
- Mistwood Colonial Plan at Windridge Estates
- 35873 Glenville Dr Unit 182
- 35542 Addison Dr
- 54261 Cascade Ct Unit 96
- 35955 Glenville Dr Unit 187
- 35962 Cascade Dr Unit 103
- 54161 Carrigan Dr Unit 106
- 35925 Windridge Dr Unit 82
- 35990 Windridge Dr Unit 113
- 51897 Huntley Ave Unit ID1032329P
- 36829 Alfred St
- 51136 Taylor St
- 35721 Alfred St Unit 3
- 35711 Alfred St Unit 1
- 38010 Main Street Unit 2 Beach Unit 2
- 50631 Jefferson Ave
- 50679-50717 Jefferson Ave
- 51174 Johns Dr
- 32952 Antrim Dr
- 9270 Windjammer Dr
- 50790 Redwood Dr
- 8027 Harbour Dr
- 10240 Dixie M-29 Roads
- 31601 Gabby Ct
- 49644 Nautical Dr
- 31260 23 Mile Rd
- 48879 Callens Rd
- 52491 Potomac Ct
- 29909 Flushing Dr
