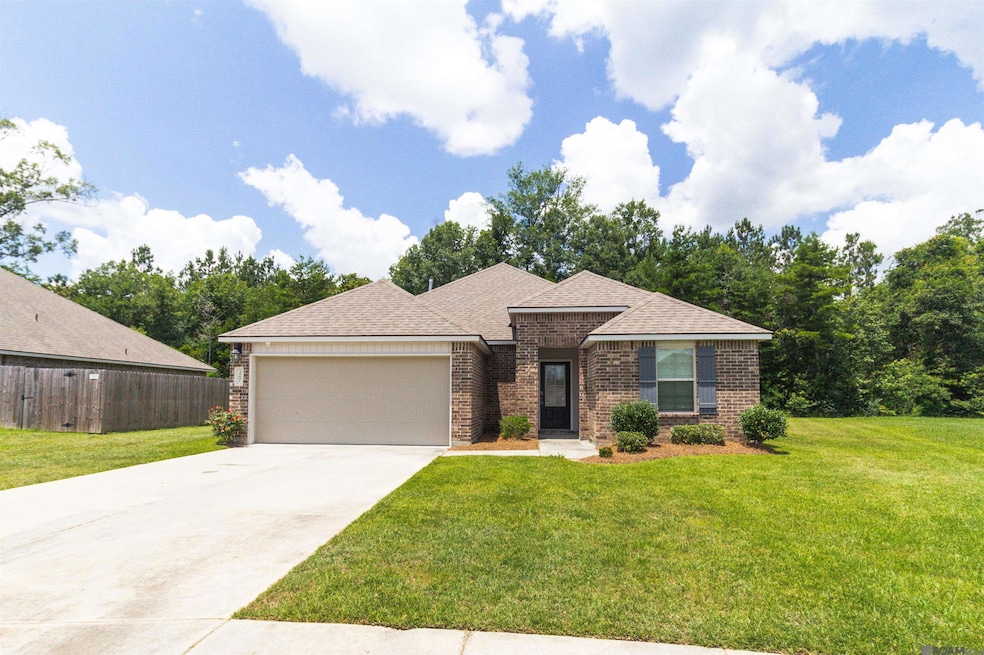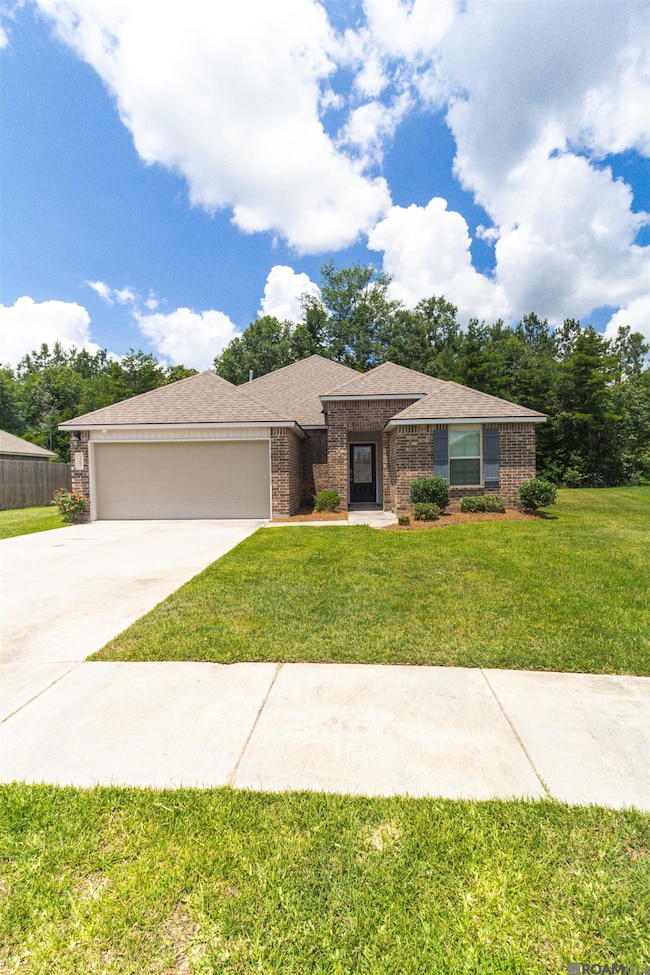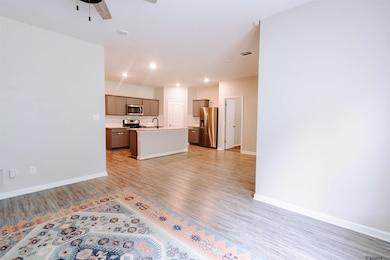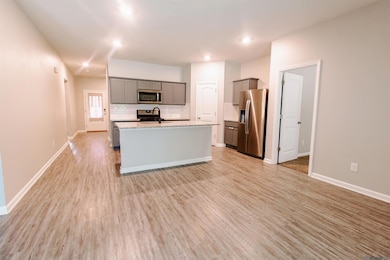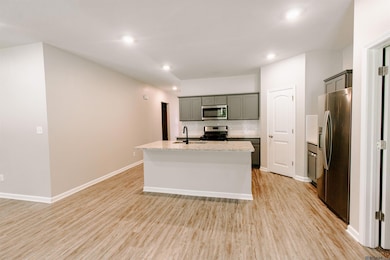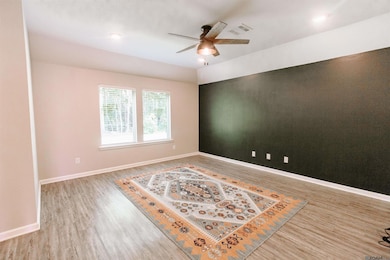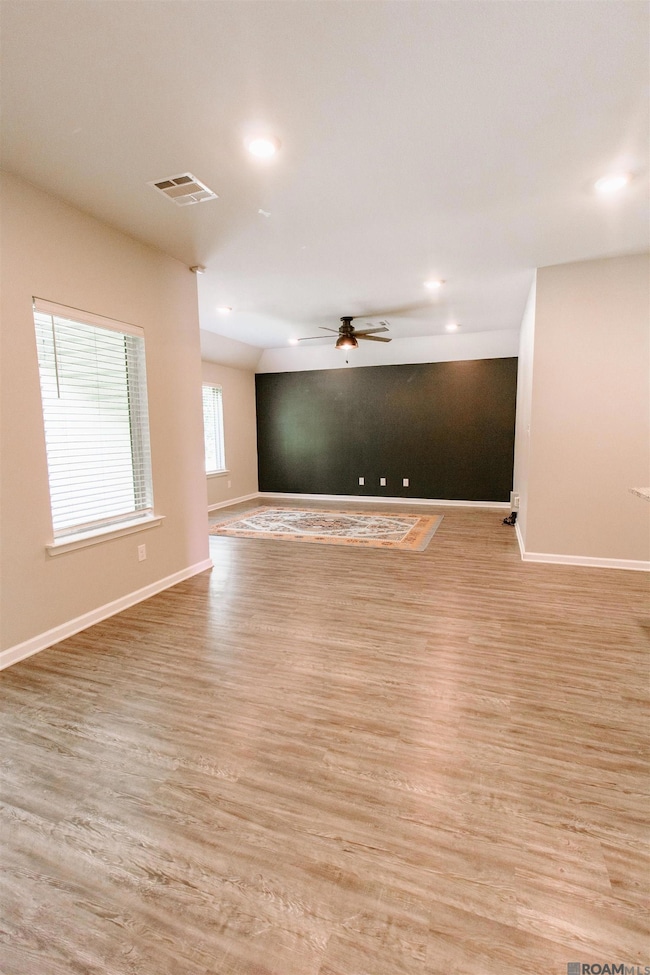35691 Forest Manor Ave Denham Springs, LA 70706
Estimated payment $1,393/month
Highlights
- Traditional Architecture
- Mud Room
- Cul-De-Sac
- South Live Oak Elementary School Rated 9+
- Covered Patio or Porch
- Soaking Tub
About This Home
Come see this jewel of a home in Livingston Parish! Whispering Springs is a welcoming community with a front entrance that will seriously impress! The subdivision features a large playground and picnic pavilion next to the swimming pool with a fun splash area. Not only is this home a functional 3 bed/2 bath, but it also offers tons of storage! Roomy walk-in closets in the master and secondary bedrooms are a must-see item. Garage entry into the utility/mudroom. The kitchen features stainless appliances with a gas range, corner pantry and a large island overlooking the family and dining room in this open living layout. Luxury floating vinyl plank floors are in all main living areas of the home including bathrooms and laundry room. Enjoy endless hot water from your tankless hot water heater, and dual vanities in your master bath. This home has many energy efficient features such as radiant barrier roof decking, and insulated Low E vinyl windows with bib insulation in the walls. This modern home comes equipped with Smart Home automation at the touch of your phone for the thermostat, door locks, garage door opener, and doorbell camera. This home is in Flood Zone X! Don’t miss out on this truly remarkable find.
Home Details
Home Type
- Single Family
Est. Annual Taxes
- $2,062
Year Built
- Built in 2020
Lot Details
- 8,712 Sq Ft Lot
- Lot Dimensions are 63x118x105x115
- Cul-De-Sac
HOA Fees
- $33 Monthly HOA Fees
Home Design
- Traditional Architecture
- Brick Exterior Construction
- Shingle Roof
- Vinyl Siding
Interior Spaces
- 1,599 Sq Ft Home
- 1-Story Property
- Mud Room
Kitchen
- Gas Cooktop
- Dishwasher
Bedrooms and Bathrooms
- 3 Bedrooms
- En-Suite Bathroom
- Walk-In Closet
- 2 Full Bathrooms
- Soaking Tub
Laundry
- Laundry Room
- Washer and Electric Dryer Hookup
Attic
- Storage In Attic
- Attic Access Panel
Parking
- Garage
- Garage Door Opener
- Driveway
Outdoor Features
- Covered Patio or Porch
Utilities
- Cooling Available
- Heating Available
- Tankless Water Heater
Community Details
Overview
- Association fees include common areas, pool hoa, rec facilities, common area maintenance
- Built by Drh Enterprises, LLC
- Whispering Springs Subdivision, Denton Floorplan
Recreation
- Community Playground
Map
Home Values in the Area
Average Home Value in this Area
Tax History
| Year | Tax Paid | Tax Assessment Tax Assessment Total Assessment is a certain percentage of the fair market value that is determined by local assessors to be the total taxable value of land and additions on the property. | Land | Improvement |
|---|---|---|---|---|
| 2024 | $2,062 | $19,636 | $4,410 | $15,226 |
| 2023 | $1,851 | $15,210 | $4,410 | $10,800 |
| 2022 | $1,864 | $15,210 | $4,410 | $10,800 |
| 2021 | $1,642 | $15,210 | $4,410 | $10,800 |
| 2020 | $464 | $4,410 | $4,410 | $0 |
| 2019 | $477 | $4,410 | $4,410 | $0 |
Property History
| Date | Event | Price | List to Sale | Price per Sq Ft | Prior Sale |
|---|---|---|---|---|---|
| 10/21/2025 10/21/25 | Price Changed | $224,900 | -3.1% | $141 / Sq Ft | |
| 09/25/2025 09/25/25 | Price Changed | $232,000 | -5.3% | $145 / Sq Ft | |
| 07/14/2025 07/14/25 | Price Changed | $244,900 | -3.9% | $153 / Sq Ft | |
| 06/13/2025 06/13/25 | Price Changed | $254,900 | -1.9% | $159 / Sq Ft | |
| 04/29/2025 04/29/25 | For Sale | $259,900 | +26.2% | $163 / Sq Ft | |
| 06/29/2020 06/29/20 | Sold | -- | -- | -- | View Prior Sale |
| 03/26/2020 03/26/20 | Pending | -- | -- | -- | |
| 02/14/2020 02/14/20 | For Sale | $205,900 | -- | $129 / Sq Ft |
Purchase History
| Date | Type | Sale Price | Title Company |
|---|---|---|---|
| Deed | $1,175,000 | None Listed On Document | |
| Deed | $1,175,000 | None Listed On Document | |
| Deed | $4,446 | None Listed On Document | |
| Deed | $205,900 | None Available |
Mortgage History
| Date | Status | Loan Amount | Loan Type |
|---|---|---|---|
| Previous Owner | $202,170 | FHA |
Source: Greater Baton Rouge Association of REALTORS®
MLS Number: 2025007798
APN: 0390005Q
- 33761 Highway 16 Hwy
- 7622 Hickory Ridge Dr
- 8034 Versailles Dr
- 7618 Thames Dr
- TBD Hickory Ridge Dr
- 7203 Lillie Dr
- 0 Serenity Blvd Unit 2024018298
- 0 Serenity Blvd
- 35000 Harmony Ln
- 7736 River Ridge Dr
- 8614 Sandpiper St
- 7800 Whitley Rd
- 7382 Lake Meadow Dr
- 33260 Louisiana 16 Unit 5C
- 33260 Louisiana 16 Unit 5D
- 33260 Louisiana 16 Unit 12B
- 33260 Louisiana 16 Unit 12D
- 33260 Louisiana 16 Unit 10C
- 33260 Louisiana 16 Unit 12C
- 33260 Louisiana 16 Unit 14A
- 32744 Carolee Cir
- 32730 Carolee Cir
- 32720 Carolee Cir
- 32440 Freshwater Ave
- 31855 Louisiana 16 Unit 1304
- 31855 Louisiana 16 Unit 1504
- 31855 Louisiana 16 Unit 801
- 7615 Magnolia Beach Rd
- 10443 Highpoint Dr
- 36497 Stanton Hall Ave
- 16950 River Birch Ave
- 31164 La Highway 16
- 31050 La Highway 16
- 31808 Netterville Rd Unit 6
- 16382 Hooper Rd Unit A1
- 10816 Field Pointe Dr
- 8739 Lockhart Rd Unit 3-F
- 30600 La Hwy 16
- 14743 Central Woods Ave Unit C
- 14732 Hooper Rd
