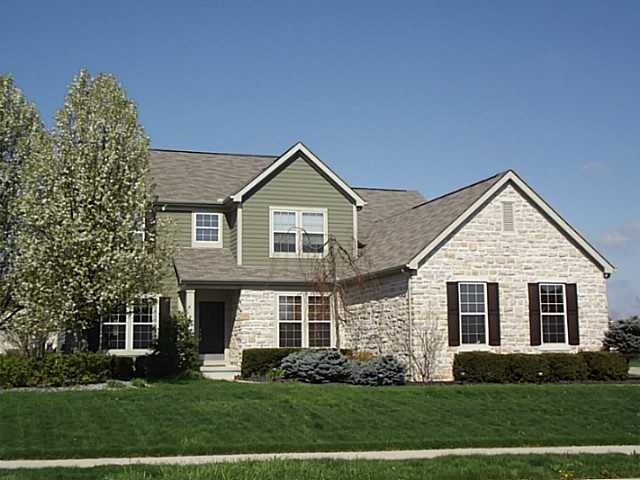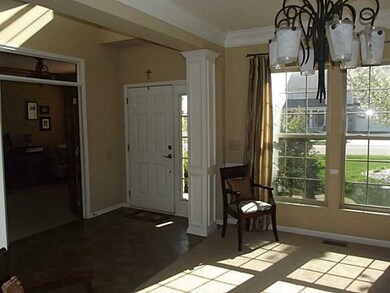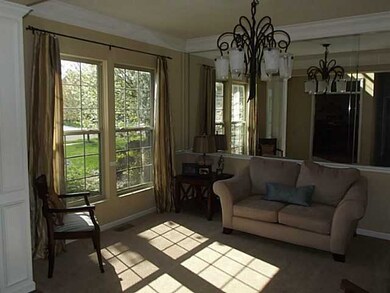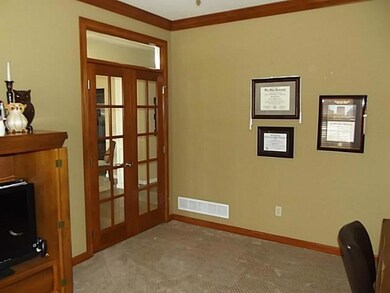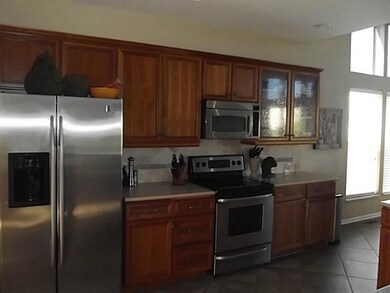
357 Abbot Downing Blvd Delaware, OH 43015
Liberty-Deleware Co NeighborhoodHighlights
- Great Room
- Attached Garage
- Home Security System
- Heritage Elementary School Rated A
- Patio
- Forced Air Heating and Cooling System
About This Home
As of October 2023Decorated like a model home, upgrades like a model home....must be a former Bob Webb model home! Don't miss out on this beautiful 5 level split with a huge lot. Ton's of natural lighting and a wide open floor plan will have you falling in love with this one. The finished lower level could be used as a recreation room or a 5th bedroom, it comes complete with a bathroom and walk-in closet.
Last Agent to Sell the Property
Keller Williams Capital Ptnrs License #448103 Listed on: 04/26/2013

Home Details
Home Type
- Single Family
Est. Annual Taxes
- $6,941
Year Built
- Built in 2002
Home Design
- Split Level Home
- Block Foundation
- Wood Siding
- Stone Exterior Construction
Interior Spaces
- 3,288 Sq Ft Home
- 5-Story Property
- Wood Burning Fireplace
- Insulated Windows
- Great Room
- Family Room
- Basement
- Recreation or Family Area in Basement
- Home Security System
- Laundry on main level
Kitchen
- Electric Range
- Microwave
- Dishwasher
Bedrooms and Bathrooms
- 4 Bedrooms
Parking
- Attached Garage
- Side or Rear Entrance to Parking
Utilities
- Forced Air Heating and Cooling System
- Heating System Uses Gas
Additional Features
- Patio
- 0.3 Acre Lot
Listing and Financial Details
- Assessor Parcel Number 31823005001000
Community Details
Overview
- Property has a Home Owners Association
Recreation
- Bike Trail
Ownership History
Purchase Details
Home Financials for this Owner
Home Financials are based on the most recent Mortgage that was taken out on this home.Purchase Details
Purchase Details
Home Financials for this Owner
Home Financials are based on the most recent Mortgage that was taken out on this home.Purchase Details
Purchase Details
Home Financials for this Owner
Home Financials are based on the most recent Mortgage that was taken out on this home.Purchase Details
Purchase Details
Home Financials for this Owner
Home Financials are based on the most recent Mortgage that was taken out on this home.Similar Homes in the area
Home Values in the Area
Average Home Value in this Area
Purchase History
| Date | Type | Sale Price | Title Company |
|---|---|---|---|
| Warranty Deed | $205,000 | Title Connect | |
| Quit Claim Deed | -- | Wolinetz Horvath & Brown Llc | |
| Warranty Deed | $375,000 | None Available | |
| Interfamily Deed Transfer | -- | Expedient Title | |
| Limited Warranty Deed | $280,000 | Attorney | |
| Sheriffs Deed | $255,000 | None Available | |
| Warranty Deed | $518,500 | Premiere Title |
Mortgage History
| Date | Status | Loan Amount | Loan Type |
|---|---|---|---|
| Open | $33,000 | New Conventional | |
| Open | $461,000 | New Conventional | |
| Previous Owner | $44,000 | New Conventional | |
| Previous Owner | $20,850 | Commercial | |
| Previous Owner | $352,700 | New Conventional | |
| Previous Owner | $337,500 | New Conventional | |
| Previous Owner | $276,900 | New Conventional | |
| Previous Owner | $274,928 | FHA | |
| Previous Owner | $414,750 | Purchase Money Mortgage |
Property History
| Date | Event | Price | Change | Sq Ft Price |
|---|---|---|---|---|
| 10/06/2023 10/06/23 | Sold | $615,000 | -5.4% | $187 / Sq Ft |
| 08/27/2023 08/27/23 | Price Changed | $650,000 | -3.6% | $198 / Sq Ft |
| 07/27/2023 07/27/23 | Price Changed | $674,000 | -2.2% | $205 / Sq Ft |
| 06/24/2023 06/24/23 | Price Changed | $689,000 | -1.4% | $210 / Sq Ft |
| 06/14/2023 06/14/23 | Price Changed | $699,000 | -3.6% | $213 / Sq Ft |
| 06/10/2023 06/10/23 | Price Changed | $725,000 | -4.5% | $220 / Sq Ft |
| 06/02/2023 06/02/23 | For Sale | $759,000 | +102.4% | $231 / Sq Ft |
| 08/26/2013 08/26/13 | Sold | $375,000 | -3.8% | $114 / Sq Ft |
| 07/27/2013 07/27/13 | Pending | -- | -- | -- |
| 04/26/2013 04/26/13 | For Sale | $389,900 | -- | $119 / Sq Ft |
Tax History Compared to Growth
Tax History
| Year | Tax Paid | Tax Assessment Tax Assessment Total Assessment is a certain percentage of the fair market value that is determined by local assessors to be the total taxable value of land and additions on the property. | Land | Improvement |
|---|---|---|---|---|
| 2024 | $9,839 | $178,020 | $41,130 | $136,890 |
| 2023 | $9,368 | $178,020 | $41,130 | $136,890 |
| 2022 | $8,845 | $138,390 | $29,750 | $108,640 |
| 2021 | $8,895 | $138,390 | $29,750 | $108,640 |
| 2020 | $9,539 | $138,390 | $29,750 | $108,640 |
| 2019 | $8,545 | $128,520 | $29,750 | $98,770 |
| 2018 | $8,584 | $128,520 | $29,750 | $98,770 |
| 2017 | $8,281 | $124,250 | $25,200 | $99,050 |
| 2016 | $8,839 | $124,250 | $25,200 | $99,050 |
| 2015 | $8,066 | $124,250 | $25,200 | $99,050 |
| 2014 | $8,181 | $124,250 | $25,200 | $99,050 |
| 2013 | $7,334 | $108,500 | $25,200 | $83,300 |
Agents Affiliated with this Home
-
Anthony Rose
A
Seller's Agent in 2023
Anthony Rose
Keller Williams Consultants
(614) 507-3713
4 in this area
43 Total Sales
-
Sreekanth Basireddy
S
Buyer's Agent in 2023
Sreekanth Basireddy
Key Realty
(614) 321-7999
1 in this area
8 Total Sales
-
Zachary Cantrell

Seller's Agent in 2013
Zachary Cantrell
Keller Williams Capital Ptnrs
(740) 272-2316
12 in this area
81 Total Sales
-
Mildred Hamer
M
Buyer's Agent in 2013
Mildred Hamer
Keller Williams Consultants
Map
Source: Columbus and Central Ohio Regional MLS
MLS Number: 213014160
APN: 318-230-05-001-000
- 7766 Dickens Ct
- 345 Quarter Way
- 7915 Fargo Ln
- 504 W Orange Rd
- 268 Harness Way
- 724 W Orange Rd
- 7300 Falls View Cir
- 5700 Columbus Pike
- 0 Gooding Blvd Unit LOT D 222032731
- 0 Gooding Blvd Unit LOT B 222032713
- 0 Gooding Blvd Unit LOT A 222032706
- 143 Falls Peak Ln Unit 1143
- 6973 Falls View Cir Unit 56973
- 243 Parkgate Ct
- 357 Morning Mist Ct
- 218 Morning Mist Ct
- 223 Deer Cross Ln
- 7365 Perry Rd
- 8523 Meacham Ct
- 8511 Meacham Ct
