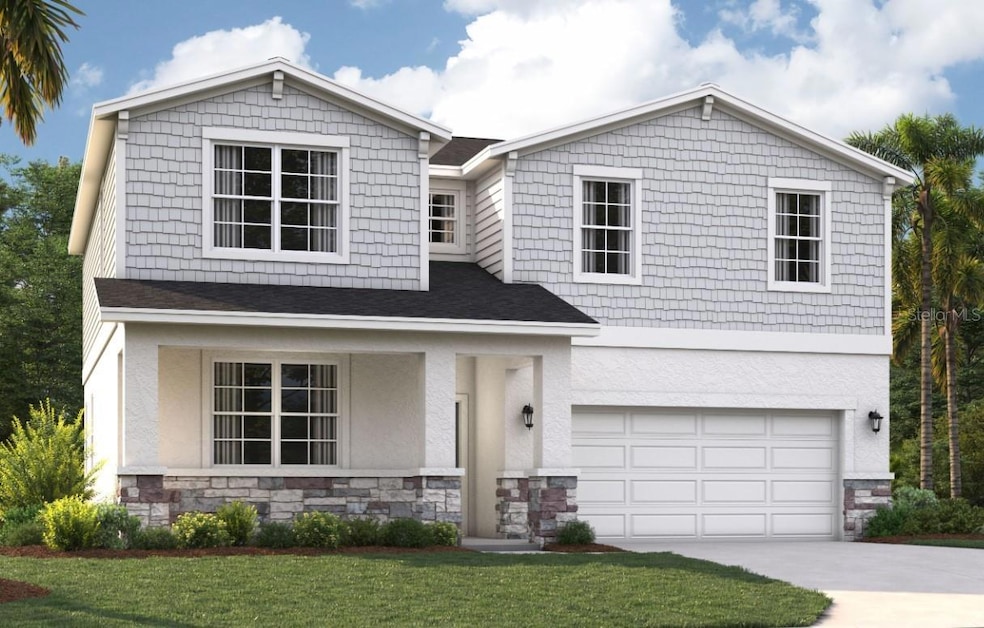
357 Avi Ct Titusville, FL 32796
Highlights
- Under Construction
- Open Floorplan
- Loft
- View of Trees or Woods
- Traditional Architecture
- End Unit
About This Home
As of June 2025One or more photo(s) has been virtually staged. Under Construction. Brookshire is conveniently located in a prime location, just minutes from the Space Coast and the Kennedy Space Center. Located just off I-95 and Garden Street, Brookshire offers residents the perfect location near commuter routes for easy access to both work and play. Spend quality time by the water or in one of the many nearby parks. There's plenty to explore right outside your front door. Start enjoying the life you deserve in a new home at Brookshire, a premier community in Titusville!
The Linden floorplan offers the perfect amount of space and smart storage for all buyers. The main living area includes an open-concept kitchen complete with an island and oversized pantry, a large family room, a dining room, and a downstairs guest suite. Plus, take advantage of your outdoor space on the covered lanai to enjoy the Florida sunset. Upstairs, a spacious loft offers plenty of opportunities for use, and just down the hall, you'll find three guest bedrooms, a shared bathroom, complete with a double vanity, and a laundry room. The large master suite offers plenty of space with a huge walk-in closet and a private bath with a shower and linen closet. The Linden's impressive use of space makes this single-family home inviting and livable, all with the benefits of a Stanley Martin home.
Last Agent to Sell the Property
SM FLORIDA BROKERAGE LLC Brokerage Phone: 321-277-7042 License #3376968 Listed on: 03/18/2025
Home Details
Home Type
- Single Family
Est. Annual Taxes
- $5,476
Year Built
- Built in 2025 | Under Construction
Lot Details
- 0.26 Acre Lot
- Lot Dimensions are 68x134
- Cul-De-Sac
- West Facing Home
- Corner Lot
- Irrigation Equipment
- Cleared Lot
- Landscaped with Trees
HOA Fees
- $80 Monthly HOA Fees
Parking
- 2 Car Attached Garage
- Driveway
Home Design
- Home is estimated to be completed on 6/25/25
- Traditional Architecture
- Slab Foundation
- Shingle Roof
- Block Exterior
- Stone Siding
- Vinyl Siding
- Stucco
Interior Spaces
- 2,434 Sq Ft Home
- 2-Story Property
- Open Floorplan
- Double Pane Windows
- ENERGY STAR Qualified Windows
- Sliding Doors
- Entrance Foyer
- Great Room
- Family Room Off Kitchen
- Combination Dining and Living Room
- Loft
- Inside Utility
- Views of Woods
- Fire and Smoke Detector
Kitchen
- Eat-In Kitchen
- Range
- Microwave
- Dishwasher
- Disposal
Flooring
- Carpet
- Ceramic Tile
- Luxury Vinyl Tile
Bedrooms and Bathrooms
- 5 Bedrooms
- Primary Bedroom Upstairs
- En-Suite Bathroom
- Walk-In Closet
- 3 Full Bathrooms
- Single Vanity
- Private Water Closet
- Bathtub with Shower
- Shower Only
Laundry
- Laundry Room
- Laundry on upper level
- Washer and Electric Dryer Hookup
Outdoor Features
- Covered patio or porch
- Exterior Lighting
Utilities
- Central Heating and Cooling System
- Vented Exhaust Fan
- Thermostat
- Underground Utilities
- Phone Available
- Cable TV Available
Community Details
- Association fees include ground maintenance
- Edison Association Management Association, Phone Number (407) 317-5252
- Visit Association Website
- Built by Stanley Martin Homes
- Brookshire Subdivision, Linden C Floorplan
- The community has rules related to deed restrictions
Listing and Financial Details
- Home warranty included in the sale of the property
- Visit Down Payment Resource Website
- Legal Lot and Block 18 / A
- Assessor Parcel Number 21-35-31-76-A-18
Ownership History
Purchase Details
Home Financials for this Owner
Home Financials are based on the most recent Mortgage that was taken out on this home.Similar Homes in Titusville, FL
Home Values in the Area
Average Home Value in this Area
Purchase History
| Date | Type | Sale Price | Title Company |
|---|---|---|---|
| Special Warranty Deed | $430,000 | Apollo Title Company | |
| Special Warranty Deed | $430,000 | Apollo Title Company |
Mortgage History
| Date | Status | Loan Amount | Loan Type |
|---|---|---|---|
| Open | $422,201 | FHA | |
| Closed | $422,201 | FHA |
Property History
| Date | Event | Price | Change | Sq Ft Price |
|---|---|---|---|---|
| 06/24/2025 06/24/25 | Sold | $429,990 | 0.0% | $177 / Sq Ft |
| 04/29/2025 04/29/25 | Pending | -- | -- | -- |
| 04/18/2025 04/18/25 | Price Changed | $429,990 | -1.9% | $177 / Sq Ft |
| 03/18/2025 03/18/25 | For Sale | $438,140 | -- | $180 / Sq Ft |
Tax History Compared to Growth
Tax History
| Year | Tax Paid | Tax Assessment Tax Assessment Total Assessment is a certain percentage of the fair market value that is determined by local assessors to be the total taxable value of land and additions on the property. | Land | Improvement |
|---|---|---|---|---|
| 2023 | $902 | $50,000 | $50,000 | $0 |
| 2022 | $412 | $23,180 | $0 | $0 |
Agents Affiliated with this Home
-
K
Seller's Agent in 2025
Kelley Haggerty
SM FLORIDA BROKERAGE LLC
(864) 906-7156
6 in this area
26 Total Sales
-
S
Buyer's Agent in 2025
Stellar Non-Member Agent
FL_MFRMLS
Map
Source: Stellar MLS
MLS Number: O6291273
APN: 21-35-31-76-0000A.0-0018.00
- 604 Clarewood Blvd
- 1558 Pentax Ave
- 7 Fairglen Dr
- 833 Crestwood Ave
- 276 Brookshire Ave
- 833 Parkwood Ave
- 828 Parkwood Ave
- 3995 Cayman Dr
- 387 Avi Ct
- 3539 Nikon Ct
- 247 Avi Ct
- 3872 Wren Place
- 75 W Towne Place
- 55 W Towne Place
- 22 E Towne Place
- 505 Lakeview Ave
- 580 Gardenia Cir
- 236 Brookshire Ave
- 376 Brookshire Ave
- 3891 Wren Place
