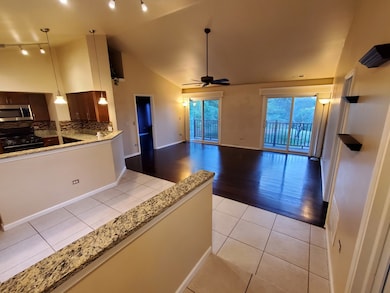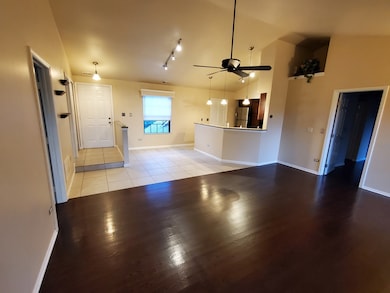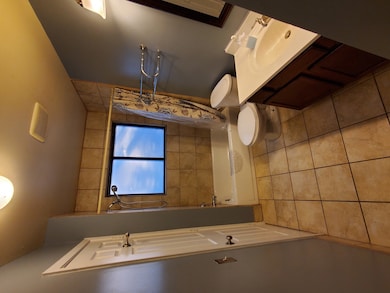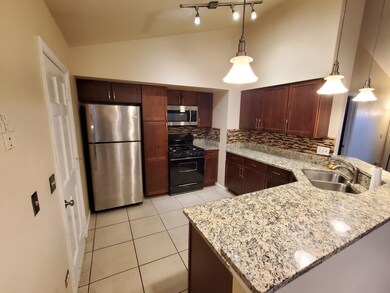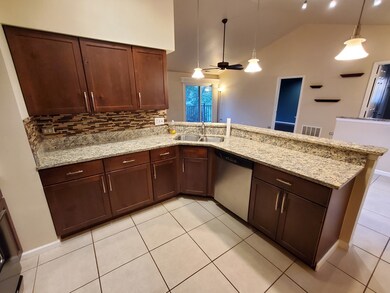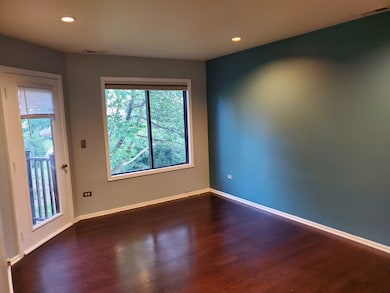357 Bloomfield Ln Unit 3 Glen Ellyn, IL 60137
2
Beds
2
Baths
1,213
Sq Ft
1985
Built
Highlights
- Deck
- End Unit
- Resident Manager or Management On Site
- Briar Glen Elementary School Rated A-
- Balcony
- Laundry Room
About This Home
This is an end-unit townhouse with 2 bedrooms and 2 bathrooms. Beautiful kitchen with pendant lighting, stainless steel appliances, granite counters, vaulted ceilings, and more. The home was updated in 2017. The unit includes a washer and dryer. Available July 1st.
Condo Details
Home Type
- Condominium
Est. Annual Taxes
- $4,051
Year Built
- Built in 1985
Lot Details
- End Unit
Parking
- 1 Car Garage
- Driveway
- Parking Included in Price
Home Design
- Brick Exterior Construction
- Concrete Perimeter Foundation
Interior Spaces
- 1,213 Sq Ft Home
- 2-Story Property
- Ceiling Fan
- Window Screens
- Family Room
- Combination Dining and Living Room
Kitchen
- Range
- Microwave
- Dishwasher
Flooring
- Carpet
- Ceramic Tile
Bedrooms and Bathrooms
- 2 Bedrooms
- 2 Potential Bedrooms
- 2 Full Bathrooms
Laundry
- Laundry Room
- Dryer
- Washer
Outdoor Features
- Balcony
- Deck
Schools
- Briar Glen Elementary School
- Glen Crest Middle School
- Glenbard South High School
Utilities
- Forced Air Heating and Cooling System
- Heating System Uses Natural Gas
- Lake Michigan Water
Listing and Financial Details
- Security Deposit $2,200
- Property Available on 7/1/25
- 12 Month Lease Term
Community Details
Overview
- 4 Units
- Association Phone (847) 242-1525
- Butterfield Manor Subdivision
- Property managed by DoorLogic Property Management
Pet Policy
- No Pets Allowed
Security
- Resident Manager or Management On Site
Map
Source: Midwest Real Estate Data (MRED)
MLS Number: 12373730
APN: 05-22-422-171
Nearby Homes
- 362 Sandhurst Cir Unit 8
- 361 Sandhurst Cir Unit 6
- 478 Raintree Ct Unit 1D
- 453 Raintree Dr Unit 2E
- 275 Buena Vista Dr
- 470 Fawell Blvd Unit 320
- 270 S Lambert Rd
- 300 S Kenilworth Ave
- 542 Stafford Ln
- 121 N. Parkside Ave
- 1458 S Prospect St
- 23W160 Woodcroft Dr
- 555 Coolidge Ave
- 592 Lowden Ave
- 1779 Gloucester Ct Unit C
- 559 Coolidge Ave
- 1500 E Lowden Ave
- 1677 Casa Solana Dr
- 558 Coolidge Ave
- 1S730 Milton Ave

