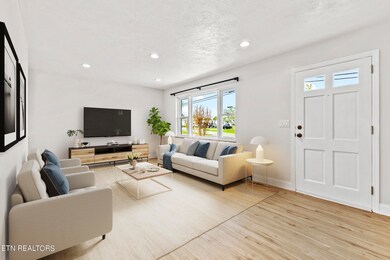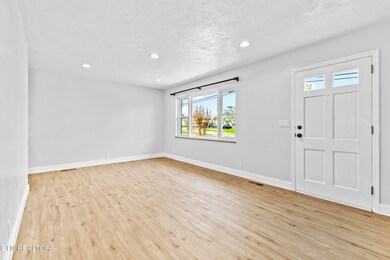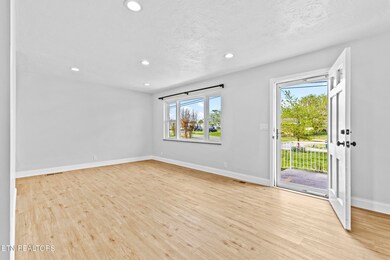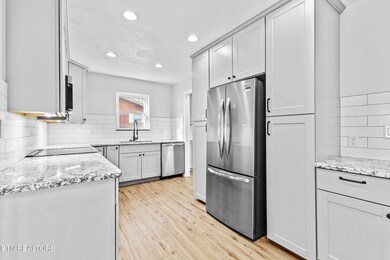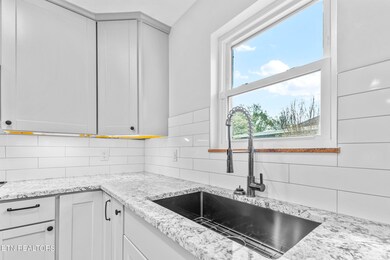
357 Carroll Rd Morristown, TN 37813
Highlights
- RV Access or Parking
- Traditional Architecture
- No HOA
- Deck
- Bonus Room
- Walk-In Closet
About This Home
As of July 2024Welcome to 357 Carroll Road! This immaculate property offers turnkey convenience, where every detail has been meticulously crafted for effortless living. Step into luxury with spacious interiors flooded with natural light, ideal for both relaxation and entertainment. The gourmet kitchen is a chef's delight, boasting top of the line appliances, custom tile work, and sleek countertops. Retreat to the serene primary suite, complete with a lavish en-suite bath and ample closet space. Outside, discover an entertainment deck perfect for alfresco dining or soaking up the sun. A few details to note: Fully renovated 3 bed, 2 bath + a flex space with a closet. Custom tile work done in the kitchen and both bathrooms. 16x16 entertainment deck overlooking a spacious backyard full of mature trees. Plenty of RV / Boat parking. HVAC and Plumbing was replaced in April 2024. Roof and windows are within 3 years old. The large shed conveys. City water and sewer. Only moments from shopping and dining. With every modern convenience at your fingertips, this is the epitome of easy living. Don't miss the opportunity to make this your forever home!
Last Agent to Sell the Property
Crye-Leike Premier Real Estate License #344616 Listed on: 04/25/2024

Last Buyer's Agent
Non Member Non Member
Non-Member Office
Home Details
Home Type
- Single Family
Est. Annual Taxes
- $559
Year Built
- Built in 1969
Lot Details
- 0.62 Acre Lot
Parking
- 1 Car Garage
- Basement Garage
- Side or Rear Entrance to Parking
- RV Access or Parking
Home Design
- Traditional Architecture
- Brick Exterior Construction
- Block Foundation
- Vinyl Siding
Interior Spaces
- 1,865 Sq Ft Home
- Bonus Room
- Vinyl Flooring
- Partially Finished Basement
- Walk-Out Basement
Kitchen
- Range
- Microwave
- Dishwasher
Bedrooms and Bathrooms
- 3 Bedrooms
- Walk-In Closet
- 2 Full Bathrooms
- Walk-in Shower
Outdoor Features
- Deck
- Outdoor Storage
- Storage Shed
Utilities
- Zoned Heating and Cooling System
- Heat Pump System
Community Details
- No Home Owners Association
Listing and Financial Details
- Assessor Parcel Number 034D E 005.00
Ownership History
Purchase Details
Home Financials for this Owner
Home Financials are based on the most recent Mortgage that was taken out on this home.Purchase Details
Home Financials for this Owner
Home Financials are based on the most recent Mortgage that was taken out on this home.Purchase Details
Home Financials for this Owner
Home Financials are based on the most recent Mortgage that was taken out on this home.Purchase Details
Purchase Details
Purchase Details
Home Financials for this Owner
Home Financials are based on the most recent Mortgage that was taken out on this home.Purchase Details
Purchase Details
Purchase Details
Similar Homes in the area
Home Values in the Area
Average Home Value in this Area
Purchase History
| Date | Type | Sale Price | Title Company |
|---|---|---|---|
| Warranty Deed | $355,000 | Colonial Title Group | |
| Warranty Deed | $220,000 | Superior Title | |
| Warranty Deed | $104,900 | -- | |
| Special Warranty Deed | $85,000 | -- | |
| Deed | $68,000 | -- | |
| Warranty Deed | $99,900 | -- | |
| Deed | $77,000 | -- | |
| Warranty Deed | $24,000 | -- | |
| Warranty Deed | $24,600 | -- |
Mortgage History
| Date | Status | Loan Amount | Loan Type |
|---|---|---|---|
| Open | $255,000 | New Conventional | |
| Previous Owner | $83,900 | New Conventional | |
| Previous Owner | $76,000 | New Conventional | |
| Previous Owner | $103,523 | Commercial | |
| Previous Owner | $71,850 | No Value Available |
Property History
| Date | Event | Price | Change | Sq Ft Price |
|---|---|---|---|---|
| 07/30/2024 07/30/24 | Sold | $355,000 | -2.7% | $190 / Sq Ft |
| 04/28/2024 04/28/24 | Pending | -- | -- | -- |
| 04/25/2024 04/25/24 | For Sale | $365,000 | +65.9% | $196 / Sq Ft |
| 09/29/2023 09/29/23 | Sold | $220,000 | -6.3% | $132 / Sq Ft |
| 09/17/2023 09/17/23 | Pending | -- | -- | -- |
| 09/14/2023 09/14/23 | For Sale | $234,900 | -- | $141 / Sq Ft |
Tax History Compared to Growth
Tax History
| Year | Tax Paid | Tax Assessment Tax Assessment Total Assessment is a certain percentage of the fair market value that is determined by local assessors to be the total taxable value of land and additions on the property. | Land | Improvement |
|---|---|---|---|---|
| 2024 | $559 | $28,400 | $6,450 | $21,950 |
| 2023 | $559 | $28,400 | $0 | $0 |
| 2022 | $559 | $28,400 | $6,450 | $21,950 |
| 2021 | $559 | $28,400 | $6,450 | $21,950 |
| 2020 | $559 | $28,400 | $6,450 | $21,950 |
| 2019 | $512 | $24,025 | $6,150 | $17,875 |
| 2018 | $512 | $24,025 | $6,150 | $17,875 |
| 2017 | $512 | $24,025 | $6,150 | $17,875 |
| 2016 | $478 | $24,025 | $6,150 | $17,875 |
| 2015 | $444 | $24,025 | $6,150 | $17,875 |
| 2014 | -- | $24,025 | $6,150 | $17,875 |
| 2013 | -- | $27,175 | $0 | $0 |
Agents Affiliated with this Home
-
LAUREN LORD

Seller's Agent in 2024
LAUREN LORD
Crye-Leike Premier Real Estate
(423) 343-6296
42 Total Sales
-
N
Buyer's Agent in 2024
Non Member Non Member
Non-Member Office
-
Oleg Cheban

Seller's Agent in 2023
Oleg Cheban
Realty Executives Associates
(865) 323-2487
335 Total Sales
Map
Source: East Tennessee REALTORS® MLS
MLS Number: 1260522
APN: 034D-E-005.00
- Lot 1 Carroll Rd
- 305 McGhee Ave
- 524 Cliff St
- 525 Cliff St
- 548 Cliff St
- 517 Cliff St
- 542 Apple Blossom Ln
- 0 Carroll Rd
- 1689 Carroll Rd
- 0 Morelock Rd N
- 3800 Reeds Chapel Rd
- 4270 Brockland Dr
- 0 Thompson Creek Rd
- 364 Bellemeade Cr Cir
- 2121 Fir St
- 1966 Magnolia Ave
- 2909 Nicole Cir
- 1813 Morningside Dr
- 4018 Eagles Nest Dr
- 325 Hale Ave

