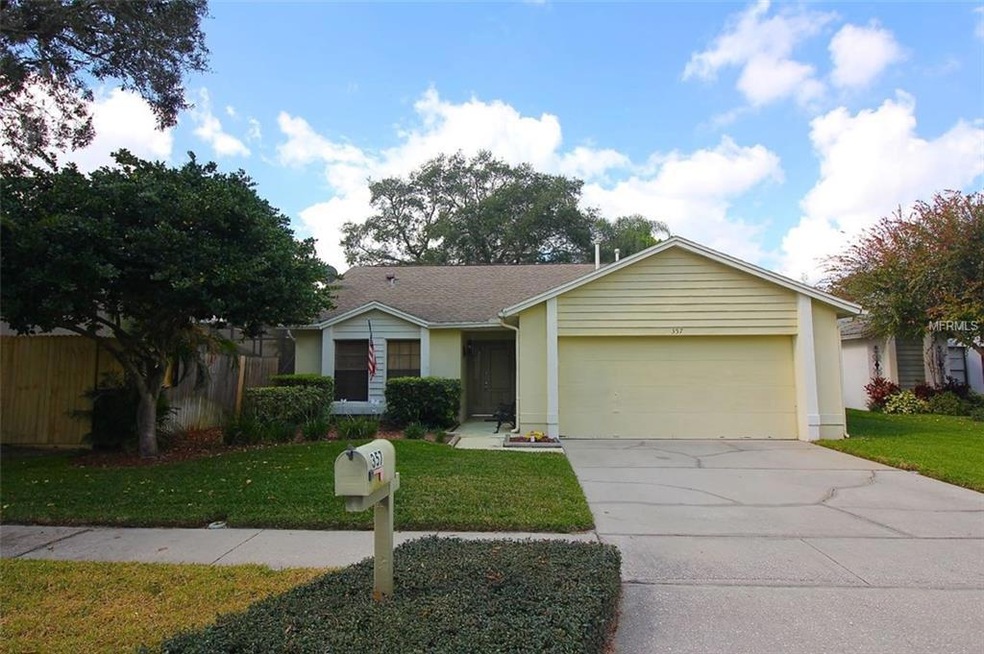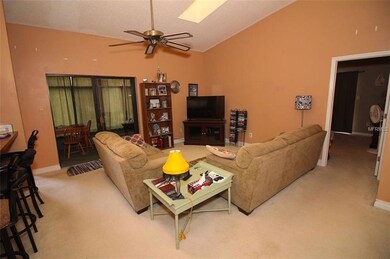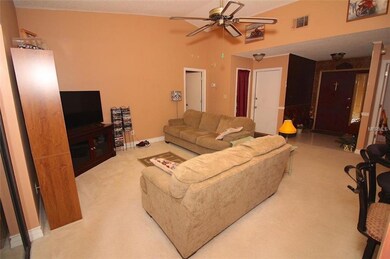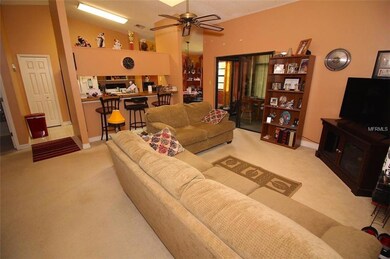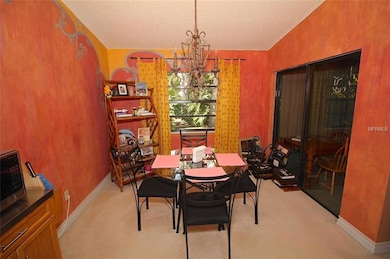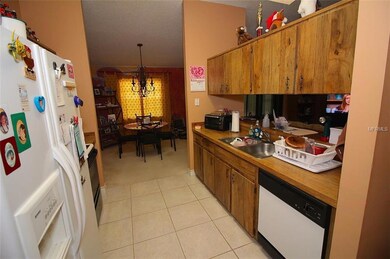
357 Copperstone Cir Unit 7B Casselberry, FL 32707
Estimated Value: $328,082 - $361,000
Highlights
- Oak Trees
- Deck
- Traditional Architecture
- Lake Howell High School Rated A-
- Cathedral Ceiling
- Bonus Room
About This Home
As of March 2017THE BEST BUY IN DEER RUN. THIS COZY 2 BEDROOM 2 BATH HOME IN THE TERRACES. THIS HOME FEATURES SPACIOUS GREAT ROOM WITH VAULTED CEILING AND SKYLIGHTS, LARGE DINING ROOM AREA OVERLOOKING THE LANDSCAPED BACKYARD, GREAT KITCHEN WITH BREAKFAST BAR PLUS AN ENCLOSED PATIO FOR ADDITIONAL SPACE. LARGE MASTER BEDROOM WITH SLIDER TO THE SIDE YARD, MASTER BATH WITH STEP DOWN SHOWER AND ACCESS TO THE PATIO PLUS A WALK-IN CLOSET. GREAT SIZED 2ND BEDROOM AND GUEST BATH IS PERFECT FOR THE 1ST TIME BUYER OR EMPTY NESTER. ROOF REPLACED IN 2005, A/C AND WATER HEATER REPLACED IN THE PAST 18 MONTHS. CUSTOM PAINT IN THE FOYER AND DINING AREA. NATURAL GAS IS AVAILABLE FOR COOKING AND HEATING. LARGE 2 CAR GARAGE AND WELL MANICURED LANDSCAPING MAKE THIS HOME THE ONE TO BUY. ELEMENTARY SCHOOL, GOLF COURSE AND CLUBHOUSE ARE JUST STEPS AWAY AND CLOSE TO ALL SHOPPING. BETTER HURRY BEFORE IT IS GONE.
Last Agent to Sell the Property
Ann Croasdell
License #543356 Listed on: 02/06/2017
Home Details
Home Type
- Single Family
Est. Annual Taxes
- $2,056
Year Built
- Built in 1983
Lot Details
- 5,097 Sq Ft Lot
- East Facing Home
- Mature Landscaping
- Irrigation
- Oak Trees
HOA Fees
- $8 Monthly HOA Fees
Parking
- 2 Car Garage
- Garage Door Opener
Home Design
- Traditional Architecture
- Slab Foundation
- Shingle Roof
- Block Exterior
- Stucco
Interior Spaces
- 1,286 Sq Ft Home
- Cathedral Ceiling
- Ceiling Fan
- Blinds
- Sliding Doors
- Great Room
- Bonus Room
- Laundry in unit
Kitchen
- Eat-In Kitchen
- Range
- Microwave
- Dishwasher
- Disposal
Flooring
- Carpet
- Ceramic Tile
Bedrooms and Bathrooms
- 2 Bedrooms
- Split Bedroom Floorplan
- Walk-In Closet
- 2 Full Bathrooms
Outdoor Features
- Deck
- Patio
- Porch
Schools
- Sterling Park Elementary School
- South Seminole Middle School
- Lake Howell High School
Utilities
- Central Heating and Cooling System
- Electric Water Heater
- High Speed Internet
- Cable TV Available
Community Details
- Deer Run Unit 7B Subdivision
- The community has rules related to deed restrictions
Listing and Financial Details
- Visit Down Payment Resource Website
- Legal Lot and Block 151 / PB
- Assessor Parcel Number 22-21-30-506-0000-1510
Ownership History
Purchase Details
Home Financials for this Owner
Home Financials are based on the most recent Mortgage that was taken out on this home.Purchase Details
Purchase Details
Purchase Details
Purchase Details
Purchase Details
Home Financials for this Owner
Home Financials are based on the most recent Mortgage that was taken out on this home.Purchase Details
Purchase Details
Similar Homes in Casselberry, FL
Home Values in the Area
Average Home Value in this Area
Purchase History
| Date | Buyer | Sale Price | Title Company |
|---|---|---|---|
| Summers Susan J | $172,000 | Leading Edge Title Partners | |
| Jernigan Sandra K | -- | All Florida Title | |
| Herman Sandra K | $100 | -- | |
| Jernigan Sandra | -- | Total Trust Title Inc | |
| Herman Sandra K | $100 | -- | |
| Jernigan Sandra | $115,000 | Alliance Title Services Ltd | |
| Herman Sandra K | $65,700 | -- | |
| Herman Sandra K | $322,400 | -- |
Mortgage History
| Date | Status | Borrower | Loan Amount |
|---|---|---|---|
| Open | Summers Susan J | $151,607 | |
| Previous Owner | Jerrigan Sandra K | $100,100 | |
| Previous Owner | Jernigan Sandra | $115,000 |
Property History
| Date | Event | Price | Change | Sq Ft Price |
|---|---|---|---|---|
| 06/26/2017 06/26/17 | Off Market | $172,000 | -- | -- |
| 03/24/2017 03/24/17 | Sold | $172,000 | -4.4% | $134 / Sq Ft |
| 02/13/2017 02/13/17 | Pending | -- | -- | -- |
| 02/06/2017 02/06/17 | For Sale | $179,900 | -- | $140 / Sq Ft |
Tax History Compared to Growth
Tax History
| Year | Tax Paid | Tax Assessment Tax Assessment Total Assessment is a certain percentage of the fair market value that is determined by local assessors to be the total taxable value of land and additions on the property. | Land | Improvement |
|---|---|---|---|---|
| 2024 | $2,244 | $184,834 | -- | -- |
| 2023 | $2,188 | $179,450 | $0 | $0 |
| 2021 | $2,055 | $169,149 | $0 | $0 |
| 2020 | $2,035 | $166,814 | $0 | $0 |
| 2019 | $2,012 | $163,064 | $0 | $0 |
| 2018 | $1,990 | $160,024 | $0 | $0 |
| 2017 | $2,146 | $129,794 | $0 | $0 |
| 2016 | $2,056 | $123,276 | $0 | $0 |
| 2015 | $1,572 | $112,653 | $0 | $0 |
| 2014 | $1,572 | $101,236 | $0 | $0 |
Agents Affiliated with this Home
-

Seller's Agent in 2017
Ann Croasdell
-
Kyle Clark

Seller Co-Listing Agent in 2017
Kyle Clark
RE/MAX
(407) 921-3287
3 in this area
37 Total Sales
-
Patti Stryker

Buyer's Agent in 2017
Patti Stryker
THE REALTY MEDICS
(407) 619-5159
6 Total Sales
Map
Source: Stellar MLS
MLS Number: O5489771
APN: 22-21-30-506-0000-1510
- 429 Copperstone Cir
- 836 Copperfield Terrace
- 831 Copperfield Terrace
- 1402 Waukon Cir
- 1508 Southwind Ct
- 1278 Snug Harbor Dr
- 879 Nonastone Run
- 1457 Waukon Cir
- 1570 Barking Deer Cove
- 250 Raintree Dr Unit 24
- 978 N Jerico Dr
- 230 Spring Wind Way
- 2936 Lowell Ct
- 368 Fairgreen Place
- 2808 Revere Ct
- 2935 Willow Bay Terrace
- 3717 Jericho Dr
- 1633 Pinehurst Dr
- 4001 Misty Morning Place
- 3547 Medford Rd
- 357 Copperstone Cir Unit 7B
- 353 Copperstone Cir
- 385 Copperstone Cir
- 389 Copperstone Cir
- 349 Copperstone Cir Unit 7B
- 393 Copperstone Cir
- 461 Copperstone Cir
- 467 Copperstone Cir
- 360 Copperstone Cir
- 356 Copperstone Cir
- 397 Copperstone Cir
- 364 Copperstone Cir
- 457 Copperstone Cir
- 352 Copperstone Cir
- 345 Copperstone Cir
- 368 Copperstone Cir
- 348 Copperstone Cir
- 401 Copperstone Cir
- 453 Copperstone Cir
- 344 Copperstone Cir Unit 7B
