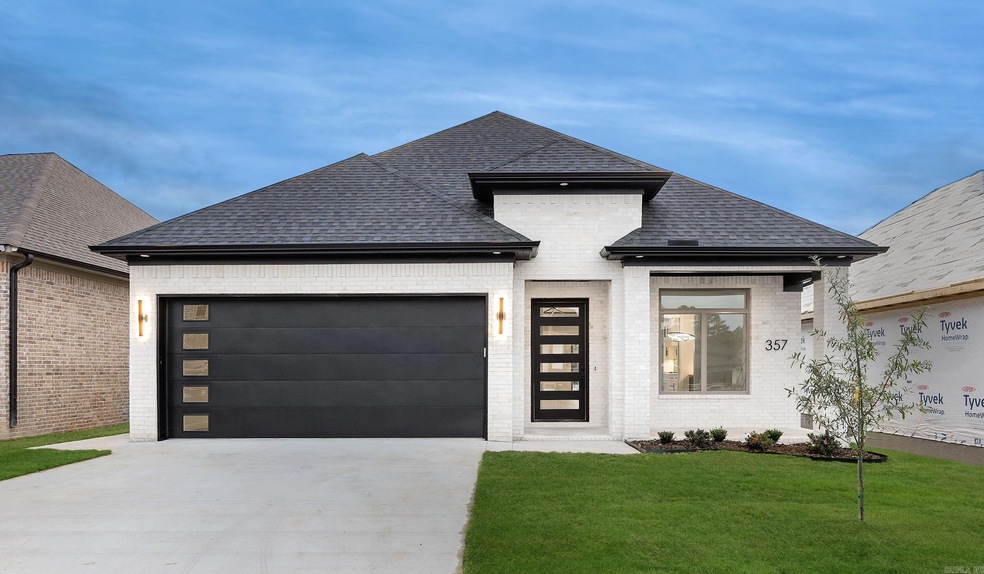
357 Fletcher Loop Little Rock, AR 72223
Chenal Valley NeighborhoodEstimated Value: $476,000 - $548,000
Highlights
- New Construction
- Contemporary Architecture
- Wood Flooring
- Chenal Elementary School Rated A-
- Multiple Fireplaces
- Main Floor Primary Bedroom
About This Home
As of January 2024Quality construction, beautiful contemporary fixtures throughout the house. This two-level home offers 4 bedrooms and 3 bathrooms, open floor plan. The main living area is the heart of the home, featuring an open kitchen with oversized island, fireplace with floor to ceiling tiled mantel, tray ceiling with beautiful cedar beams, and a dry bar with a beverage cooler. Covered back porch offers cozy outdoor living with a fireplace and a gas line for a grille hook up. All baths have glass shower doors. Elegant primary bath offers contemporary soaker tub, shower complete with shower head, hand spray, and body sprays. Hall bath offers standing shower. All shower walls are tiled. High efficiency HVAC, energy efficient Rinnai Tank less water heater, smart sprinkler controller, programmable thermostat, smart switches, wall mount fan controls, screwless switch/receptacle plates, all good stuff. Tons of attic storage. No carpet, all wood.
Home Details
Home Type
- Single Family
Est. Annual Taxes
- $849
Year Built
- Built in 2023 | New Construction
Lot Details
- 5,663 Sq Ft Lot
- Level Lot
- Sprinkler System
HOA Fees
- $33 Monthly HOA Fees
Home Design
- Contemporary Architecture
- Traditional Architecture
- Brick Exterior Construction
- Slab Foundation
- Architectural Shingle Roof
- Composition Roof
- Radiant Roof Barriers
- Metal Siding
Interior Spaces
- 2,465 Sq Ft Home
- 2-Story Property
- Wired For Data
- Built-in Bookshelves
- Bar Fridge
- Dry Bar
- Whole House Fan
- Ceiling Fan
- Multiple Fireplaces
- Gas Log Fireplace
- Low Emissivity Windows
- Insulated Windows
- Insulated Doors
- Great Room
- Formal Dining Room
- Game Room
Kitchen
- Breakfast Bar
- Built-In Oven
- Gas Range
- Microwave
- Dishwasher
- Quartz Countertops
- Disposal
Flooring
- Wood
- Tile
Bedrooms and Bathrooms
- 4 Bedrooms
- Primary Bedroom on Main
- Walk-In Closet
- 3 Full Bathrooms
- Low Flow Plumbing Fixtures
- Walk-in Shower
Laundry
- Laundry Room
- Washer Hookup
Attic
- Attic Floors
- Attic Ventilator
Home Security
- Home Security System
- Fire and Smoke Detector
Parking
- 2 Car Garage
- Electric Vehicle Home Charger
Outdoor Features
- Covered patio or porch
- Outdoor Fireplace
Utilities
- High Efficiency Air Conditioning
- Central Heating and Cooling System
- Programmable Thermostat
- Tankless Water Heater
- Gas Water Heater
Listing and Financial Details
- Builder Warranty
Ownership History
Purchase Details
Home Financials for this Owner
Home Financials are based on the most recent Mortgage that was taken out on this home.Similar Homes in Little Rock, AR
Home Values in the Area
Average Home Value in this Area
Purchase History
| Date | Buyer | Sale Price | Title Company |
|---|---|---|---|
| Reddy Innovative Builders Llc | $76,000 | -- |
Mortgage History
| Date | Status | Borrower | Loan Amount |
|---|---|---|---|
| Open | Barnes Christol | $408,000 |
Property History
| Date | Event | Price | Change | Sq Ft Price |
|---|---|---|---|---|
| 01/22/2024 01/22/24 | Pending | -- | -- | -- |
| 01/05/2024 01/05/24 | Sold | $510,000 | 0.0% | $207 / Sq Ft |
| 10/27/2023 10/27/23 | For Sale | $510,000 | +571.1% | $207 / Sq Ft |
| 03/28/2023 03/28/23 | Sold | $76,000 | 0.0% | -- |
| 01/20/2023 01/20/23 | Pending | -- | -- | -- |
| 01/19/2023 01/19/23 | For Sale | $76,000 | -- | -- |
Tax History Compared to Growth
Tax History
| Year | Tax Paid | Tax Assessment Tax Assessment Total Assessment is a certain percentage of the fair market value that is determined by local assessors to be the total taxable value of land and additions on the property. | Land | Improvement |
|---|---|---|---|---|
| 2023 | $849 | $13,200 | $13,200 | $0 |
| 2022 | $6 | $13,200 | $13,200 | $0 |
Agents Affiliated with this Home
-
Mohan Reddy
M
Seller's Agent in 2024
Mohan Reddy
Reddy Real Estate
(501) 247-7638
7 in this area
16 Total Sales
-
Swaminath Kamishetty

Buyer's Agent in 2024
Swaminath Kamishetty
Rackley Realty
(732) 423-6960
6 in this area
15 Total Sales
-
Michelle Sanders

Seller's Agent in 2023
Michelle Sanders
Chenal Properties, Inc.
(501) 993-3900
709 in this area
760 Total Sales
Map
Source: Cooperative Arkansas REALTORS® MLS
MLS Number: 23034584
APN: 53L-934-03-126-00
- 150 Fletcher Ridge Dr
- 195 Fletcher Ridge Dr
- 144 Fletcher Ridge Dr
- 358 Fletcher Loop
- 57 Fletcher Ridge Cir
- 360 Fletcher Loop
- 75 Fletcher Ridge Cir
- 81 Fletcher Ridge Dr
- 16 Fletcher Ridge Cir
- 121 Fletcher Ridge Dr
- 119 Fletcher Ridge Dr
- 115 Fletcher Ridge Dr
- 6 Fletcher Ridge Cir
- 2 Fletcher Ridge Cir
- 702 Wildcreek Cir
- 700 Wildcreek Cir
- 27 Saffron Cir
- 49 Saffron Cir
- 74 Saffron Cir
- 1 Creekwood Ct
- 357 Fletcher Loop
- 363 Fletcher Loop
- 361 Fletcher Loop
- 359 Fletcher Loop
- 351 Fletcher Loop
- 354 Fletcher Loop
- 352 Fletcher Loop
- 349 Fletcher Loop
- 149 Fletcher Ridge Dr
- 155 Fletcher Ridge Dr
- 157 Fletcher Ridge Dr
- 159 Fletcher Ridge Dr
- 161 Fletcher Ridge Dr
- 163 Fletcher Ridge Dr
- 165 Fletcher Ridge Dr
- 175 Fletcher Ridge Dr
- 179 Fletcher Ridge Dr
- 185 Fletcher Ridge Dr
- 187 Fletcher Ridge Dr
- 189 Fletcher Ridge Dr
