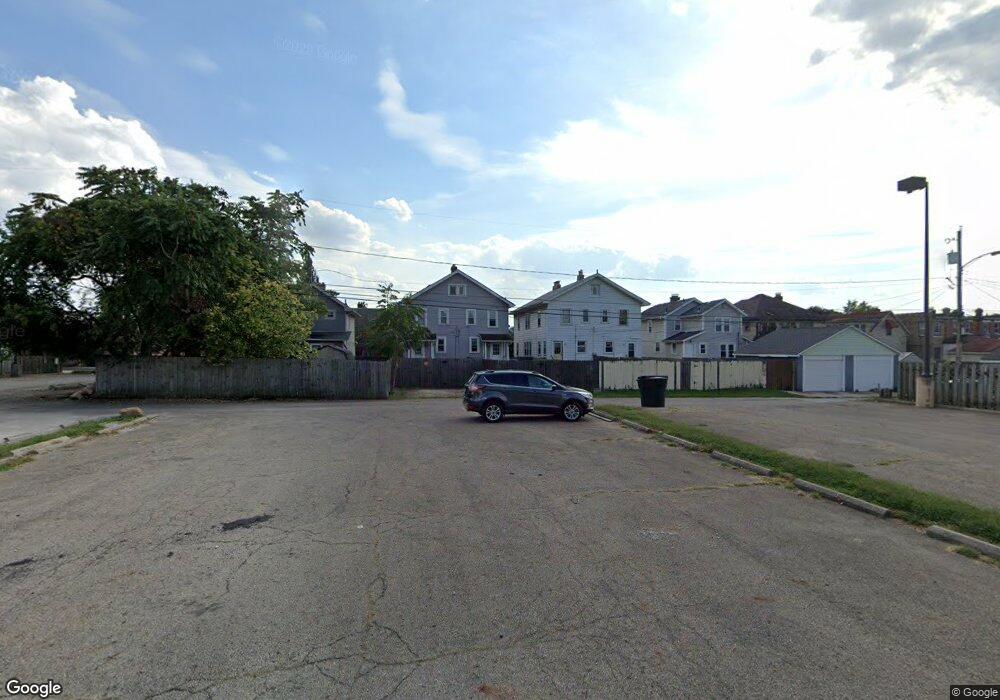357 Frebis Ave Unit 9 Columbus, OH 43206
Merion Village Neighborhood
3
Beds
4
Baths
2,160
Sq Ft
0.64
Acres
About This Home
This home is located at 357 Frebis Ave Unit 9, Columbus, OH 43206. 357 Frebis Ave Unit 9 is a home located in Franklin County with nearby schools including Southwood Elementary School, South High School, and Flex High School.
Create a Home Valuation Report for This Property
The Home Valuation Report is an in-depth analysis detailing your home's value as well as a comparison with similar homes in the area
Home Values in the Area
Average Home Value in this Area
Tax History
| Year | Tax Paid | Tax Assessment Tax Assessment Total Assessment is a certain percentage of the fair market value that is determined by local assessors to be the total taxable value of land and additions on the property. | Land | Improvement |
|---|---|---|---|---|
| 2025 | $38,385 | $429,590 | $147,280 | $282,310 |
| 2024 | $38,385 | $429,590 | $147,280 | $282,310 |
| 2023 | $12,093 | $165,550 | $147,280 | $18,270 |
| 2022 | $1,636 | $21,810 | $8,120 | $13,690 |
| 2021 | $894 | $11,870 | $8,120 | $3,750 |
| 2020 | $888 | $11,870 | $8,120 | $3,750 |
| 2019 | $889 | $10,790 | $7,390 | $3,400 |
| 2018 | $879 | $10,790 | $7,390 | $3,400 |
| 2017 | $913 | $10,790 | $7,390 | $3,400 |
| 2016 | $939 | $10,790 | $7,390 | $3,400 |
| 2015 | $872 | $10,790 | $7,390 | $3,400 |
| 2014 | $871 | $10,790 | $7,390 | $3,400 |
| 2013 | $432 | $10,780 | $7,385 | $3,395 |
Source: Public Records
Map
Nearby Homes
- 348-350 E Moler St
- 354 Sheldon Ave
- 360 Sheldon Ave
- 415 Sheldon Ave
- 423 Sheldon Ave
- 272 E Jenkins Ave
- 332 E Mithoff St
- 320 E Mithoff St
- 1389 S 6th St
- 301 Southwood Ave
- 523 Hanford St
- 164 Frebis Ave
- 165 Frebis Ave
- 380 E Markison Ave
- 284-286 E Markison Ave
- 515 E Mithoff St
- 513 E Jenkins Ave
- 247-249 Thurman Ave
- 259 Thurman Ave
- 154-156 E Gates St
- 357 Frebis Ave Unit 7
- 357 Frebis Ave Unit 8
- 357 Frebis Ave Unit 10
- 357 Frebis Ave Unit 2
- 357 Frebis Ave Unit 3
- 357 Frebis Ave Unit 4
- 357 Frebis Ave Unit 5
- 357 Frebis Ave Unit 6
- 357 Frebis Ave Unit 1
- 353 Frebis Ave Unit 19
- 353 Frebis Ave Unit 11
- 353 Frebis Ave Unit 1
- 353 Frebis Ave Unit 9
- 343 Frebis Ave
- 369 Frebis Ave
- 363 Frebis Ave Unit 4
- 335 Frebis Ave
- 348 E Moler St Unit 350
- 352 E Moler St Unit 354
- 358 E Moler St
Your Personal Tour Guide
Ask me questions while you tour the home.
