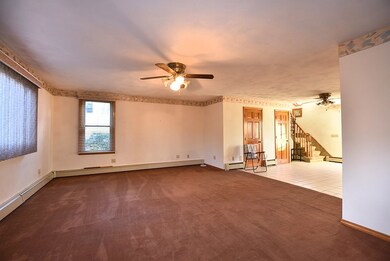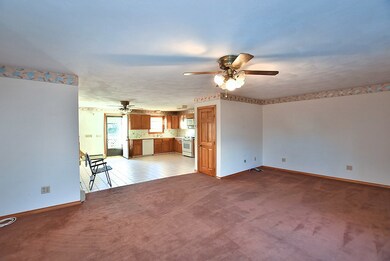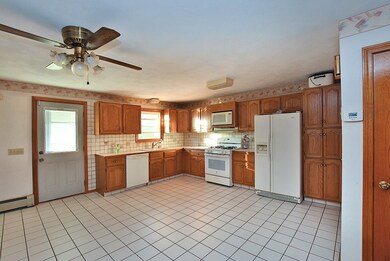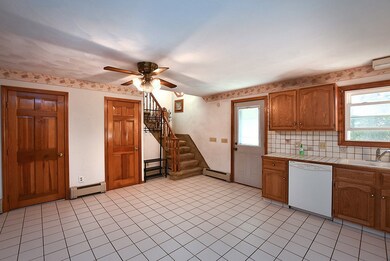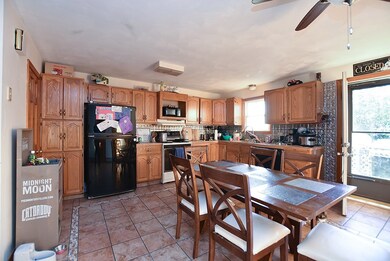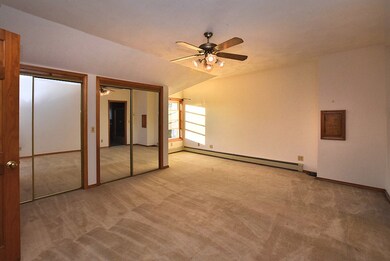
357 Grove St Woonsocket, RI 02895
Bernon District NeighborhoodHighlights
- Bathtub with Shower
- Shops
- Ceramic Tile Flooring
- Public Transportation
- Property near a hospital
- Baseboard Heating
About This Home
As of February 2021* ZERO MONEY DOWN $1,218 Per Month * 0% Down 30 yrs. 3.25% Apr to those who qualify. * Taxes insurance not included * Rates As of 10/2/20
_________________________________________________________________________________________________________
Spacious duplex, features open concept living rooms, kitchens, dining rooms. 2 spacious bedrooms on the 2nd floor. Full walk out basement, and off street parking for 8 plus cars. Newer Mechanicals and roof.
Property Details
Home Type
- Multi-Family
Est. Annual Taxes
- $3,756
Year Built
- Built in 1920
Home Design
- Stone Foundation
- Vinyl Siding
- Plaster
Interior Spaces
- 2,576 Sq Ft Home
- 2-Story Property
- Laundry in unit
Kitchen
- Oven
- Range
Flooring
- Carpet
- Ceramic Tile
Bedrooms and Bathrooms
- 4 Bedrooms
- Bathtub with Shower
Unfinished Basement
- Walk-Out Basement
- Basement Fills Entire Space Under The House
Parking
- 10 Parking Spaces
- No Garage
Utilities
- No Cooling
- Heating System Uses Gas
- Baseboard Heating
- Heating System Uses Steam
- Gas Water Heater
Additional Features
- 7,753 Sq Ft Lot
- Property near a hospital
Listing and Financial Details
- Tenant pays for hot water
- Tax Lot 125
- Assessor Parcel Number 357GROVESTWOON
Community Details
Overview
- 2 Units
- Bernon Subdivision
Amenities
- Shops
- Public Transportation
Ownership History
Purchase Details
Home Financials for this Owner
Home Financials are based on the most recent Mortgage that was taken out on this home.Purchase Details
Similar Homes in Woonsocket, RI
Home Values in the Area
Average Home Value in this Area
Purchase History
| Date | Type | Sale Price | Title Company |
|---|---|---|---|
| Executors Deed | $310,000 | None Available | |
| Executors Deed | $310,000 | None Available | |
| Warranty Deed | $108,000 | -- | |
| Warranty Deed | $108,000 | -- |
Mortgage History
| Date | Status | Loan Amount | Loan Type |
|---|---|---|---|
| Open | $294,500 | Purchase Money Mortgage | |
| Closed | $294,500 | Stand Alone Refi Refinance Of Original Loan | |
| Closed | $12,000 | Purchase Money Mortgage | |
| Previous Owner | $50,000 | No Value Available | |
| Previous Owner | $75,000 | No Value Available | |
| Previous Owner | $16,363 | No Value Available |
Property History
| Date | Event | Price | Change | Sq Ft Price |
|---|---|---|---|---|
| 08/24/2022 08/24/22 | Rented | $1,450 | 0.0% | -- |
| 08/10/2022 08/10/22 | For Rent | $1,450 | 0.0% | -- |
| 02/26/2021 02/26/21 | Sold | $310,000 | +10.8% | $120 / Sq Ft |
| 01/27/2021 01/27/21 | Pending | -- | -- | -- |
| 10/01/2020 10/01/20 | For Sale | $279,900 | -- | $109 / Sq Ft |
Tax History Compared to Growth
Tax History
| Year | Tax Paid | Tax Assessment Tax Assessment Total Assessment is a certain percentage of the fair market value that is determined by local assessors to be the total taxable value of land and additions on the property. | Land | Improvement |
|---|---|---|---|---|
| 2024 | $4,849 | $333,500 | $91,200 | $242,300 |
| 2023 | $4,662 | $333,500 | $91,200 | $242,300 |
| 2022 | $4,662 | $333,500 | $91,200 | $242,300 |
| 2021 | $3,719 | $156,600 | $37,200 | $119,400 |
| 2020 | $3,758 | $156,600 | $37,200 | $119,400 |
| 2018 | $3,771 | $156,600 | $37,200 | $119,400 |
| 2017 | $4,536 | $150,700 | $40,700 | $110,000 |
| 2016 | $4,798 | $150,700 | $40,700 | $110,000 |
| 2015 | $5,513 | $150,700 | $40,700 | $110,000 |
| 2014 | $5,452 | $151,700 | $44,800 | $106,900 |
Agents Affiliated with this Home
-
John Fracasso

Seller's Agent in 2022
John Fracasso
SLOCUM
(750) 840-9929
24 Total Sales
-
Nathan Clark

Seller's Agent in 2021
Nathan Clark
Your Home Sold Guaranteed, NCT
(401) 232-8301
30 in this area
2,131 Total Sales
-
Premier Group
P
Buyer's Agent in 2021
Premier Group
Century 21 Limitless PRG
(401) 288-3600
11 in this area
596 Total Sales
Map
Source: State-Wide MLS
MLS Number: 1266314
APN: WOON-000015F-000125-000008
- 350 Grove St Unit 352R
- 172 Park Ave
- 48 Watson St
- 107 Willow St
- 24 Paradis Ave
- 201 Crawford St
- 219 Crawford St
- 35 Greene St
- 188 Division St
- 148 Bernon St Unit 26
- 148 Bernon St Unit 20
- 148 Bernon St Unit 15
- 225 Logee St
- 99 Allen St Unit 217
- 99 Allen St Unit 115
- 99 Allen St Unit 206
- 204 Welles St
- 501 Front St
- 180 Allen St Unit 107
- 521 Front St

