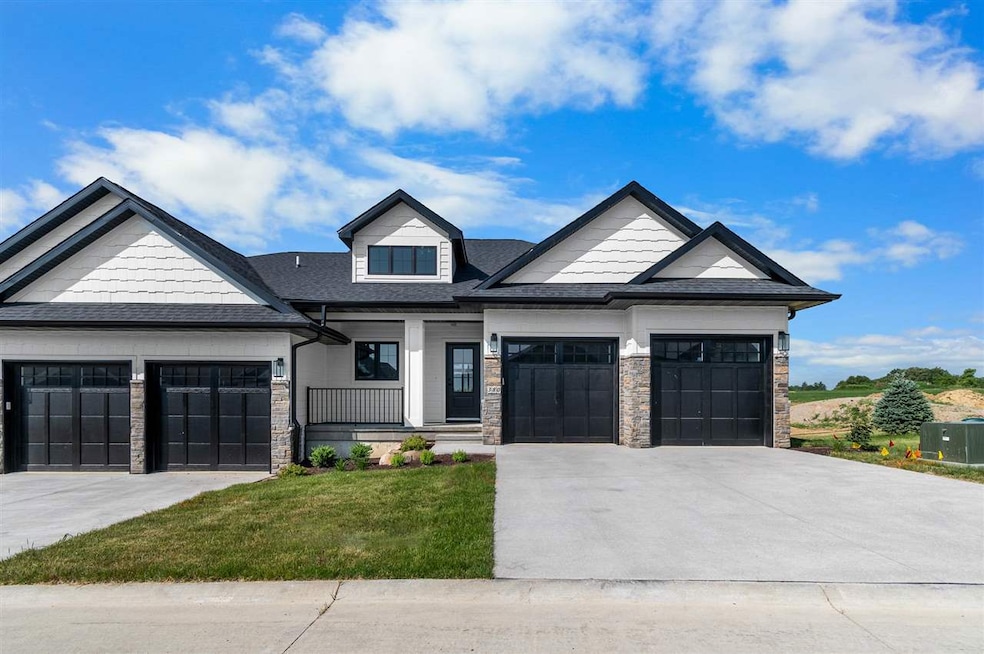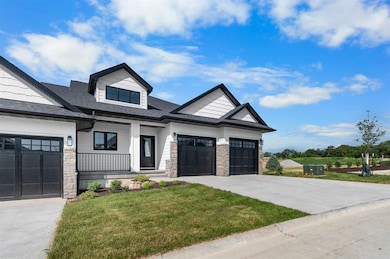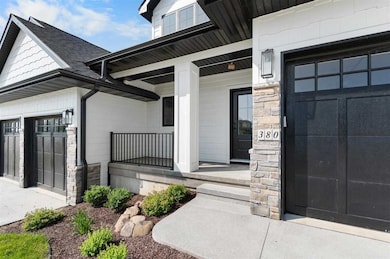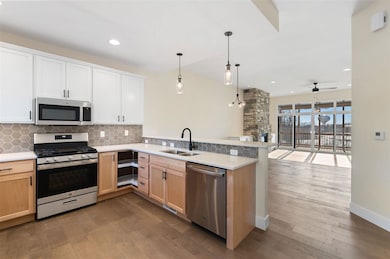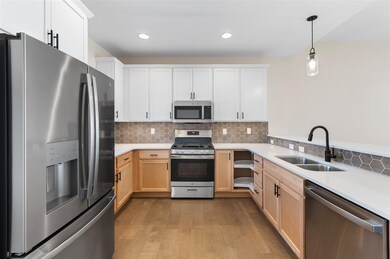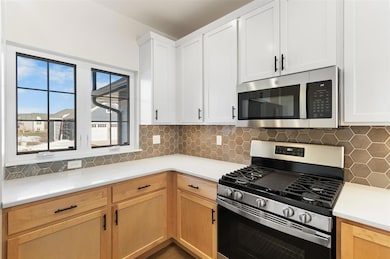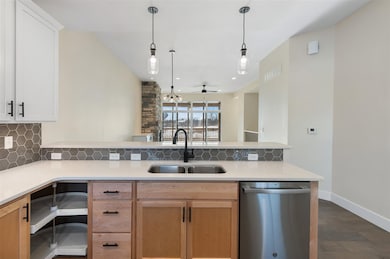357 Hidden Ridge Dr Coralville, IA 52241
Estimated payment $2,863/month
Highlights
- New Construction
- Recreation Room
- Great Room with Fireplace
- West High School Rated A
- Ranch Style House
- Screened Porch
About This Home
New Construction Ranch Condo in Coralville with easy access to IRL or interstate for anywhere you need to go. This 4 bed 3 bath walkout ranch has 2200+ sq ft that has open floor plan upon entering between the kitchen, dining room, and great room which leads to the screened in porch and the private deck!. Guest bed and bath on main as well as the primary with double vanity and a spacious walk-in closet. Lower level has 2 bedrooms (both with walk-in closets), 1 bathroom, 2 storage areas, and a big rec room that walks out to the patio. Come check it out today! *All photos are of a similar property*
Home Details
Home Type
- Single Family
Est. Annual Taxes
- $1,186
Year Built
- Built in 2024 | New Construction
HOA Fees
- $235 Monthly HOA Fees
Parking
- 2 Parking Spaces
Home Design
- Ranch Style House
- Brick or Stone Mason
- Frame Construction
Interior Spaces
- Tray Ceiling
- Ceiling Fan
- Gas Fireplace
- Great Room with Fireplace
- Family Room Downstairs
- Living Room
- Dining Room
- Recreation Room
- Screened Porch
Kitchen
- Breakfast Bar
- Oven or Range
- Microwave
- Dishwasher
Bedrooms and Bathrooms
- 4 Bedrooms | 2 Main Level Bedrooms
Laundry
- Laundry Room
- Laundry on main level
Finished Basement
- Walk-Out Basement
- Basement Fills Entire Space Under The House
Schools
- Central Elementary School
- Northwest Middle School
- West High School
Utilities
- Forced Air Heating and Cooling System
- Heating System Uses Gas
- Internet Available
- Cable TV Available
Additional Features
- Patio
- Property is near shops
Community Details
- Association fees include exterior maintenance, grounds maintenance, street maintenance
- Built by Grand Rail
- Bridgewater Subdivision
Listing and Financial Details
- Assessor Parcel Number 0732381013
Map
Home Values in the Area
Average Home Value in this Area
Tax History
| Year | Tax Paid | Tax Assessment Tax Assessment Total Assessment is a certain percentage of the fair market value that is determined by local assessors to be the total taxable value of land and additions on the property. | Land | Improvement |
|---|---|---|---|---|
| 2025 | $1,186 | $307,000 | $80,000 | $227,000 |
| 2024 | $4 | $64,000 | $64,000 | $0 |
| 2023 | $4 | $200 | $200 | $0 |
| 2022 | $4 | $200 | $200 | $0 |
Property History
| Date | Event | Price | List to Sale | Price per Sq Ft |
|---|---|---|---|---|
| 12/20/2024 12/20/24 | For Sale | $479,900 | -- | $210 / Sq Ft |
Source: Iowa City Area Association of REALTORS®
MLS Number: 202406830
APN: 0732381011
- 380 Hidden Ridge Dr
- 14 Pond Ridge Cir
- 314 Sierra Trace
- 318 Sierra Trace
- 322 Sierra Trace
- 1411 Westview Dr
- 1446 Eastview Dr
- 1453 Eastview Dr
- 1456 Eastview Dr
- 19 Holiday Ridge Ln
- 824 Nye Way
- 865 Summit
- 275 Holiday Rd Unit 1
- 1199 9th St
- 1502 1st Ave Unit 2
- 1445 Valley View Dr
- 1018 16th Ave
- 1512 1st Ave Unit C104S
- 805 9th Ave
- 718 6th Ave
