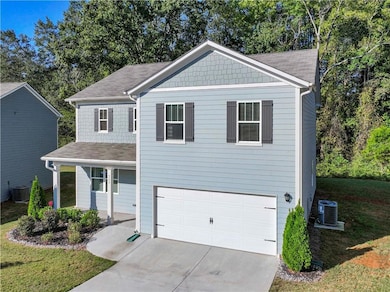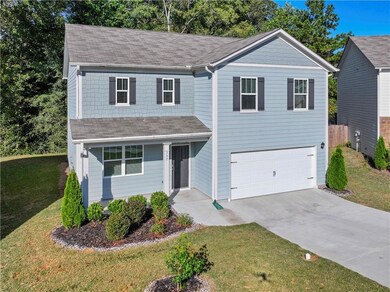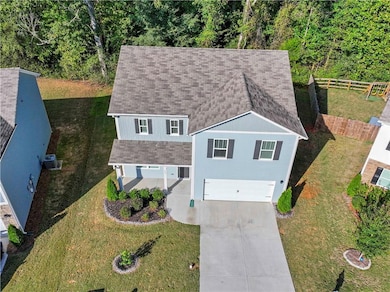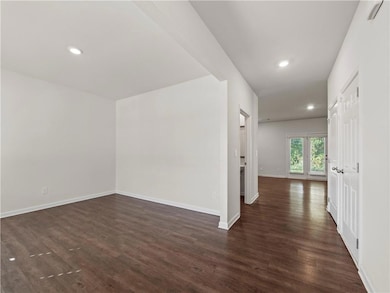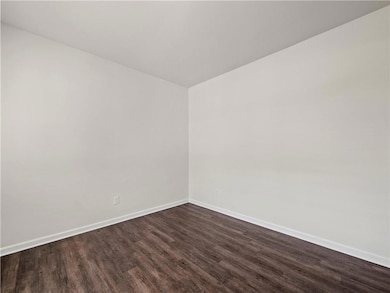357 Hughes Ln Pendergrass, GA 30567
Estimated payment $2,357/month
Highlights
- View of Trees or Woods
- Dining Room Seats More Than Twelve
- Oversized primary bedroom
- West Jackson Middle School Rated A-
- Wooded Lot
- Traditional Architecture
About This Home
Welcome home to this 4BED/2.5 BATH on a nice lot and location in a quiet cul-de-sac with a private level backyard backing up to the woods. PRIVACY FENCE WILL BE INSTALLED NEXT WEEK. You will love the rocking chair front porch, separate dining room, open-concept kitchen with a view to the living area. The kitchen features granite countertops, walk-in pantry, and a breakfast bar. Upstairs, the oversized owner's suite includes a double vanity, soaking tub, and separate shower. Also, three additional large secondary bedrooms with plenty of closet space. The backyard is perfect for kids or animals to run and you will have a new privacy fence for them. Enjoy the neighborhood's sidewalks, playground, pool, and clubhouse. Great location close to downtown, schools, and HWY 85. Excellent Jackson County Schools.
Listing Agent
Keller Williams Realty Atlanta Partners License #379697 Listed on: 10/03/2025

Home Details
Home Type
- Single Family
Est. Annual Taxes
- $4,927
Year Built
- Built in 2022
Lot Details
- 6,534 Sq Ft Lot
- Cul-De-Sac
- Privacy Fence
- Level Lot
- Wooded Lot
- Back Yard
HOA Fees
- $54 Monthly HOA Fees
Parking
- 2 Car Garage
- Driveway Level
Home Design
- Traditional Architecture
- Slab Foundation
- Shingle Roof
- Cement Siding
Interior Spaces
- 2,420 Sq Ft Home
- 2-Story Property
- Ceiling height of 9 feet on the main level
- Double Pane Windows
- Dining Room Seats More Than Twelve
- Formal Dining Room
- Den
- Views of Woods
- Fire and Smoke Detector
- Laundry on upper level
Kitchen
- Open to Family Room
- Walk-In Pantry
- Electric Oven
- Microwave
- Dishwasher
- Solid Surface Countertops
- White Kitchen Cabinets
Flooring
- Carpet
- Laminate
Bedrooms and Bathrooms
- 4 Bedrooms
- Oversized primary bedroom
- Walk-In Closet
- Dual Vanity Sinks in Primary Bathroom
- Separate Shower in Primary Bathroom
- Soaking Tub
Accessible Home Design
- Central Living Area
Outdoor Features
- Rain Gutters
- Front Porch
Schools
- North Jackson Elementary School
- West Jackson Middle School
- Jackson County High School
Utilities
- Central Heating and Cooling System
- 110 Volts
- Cable TV Available
Listing and Financial Details
- Assessor Parcel Number 102D 238
Community Details
Overview
- Walnut Grove Subdivision
Recreation
- Community Playground
- Community Pool
Map
Home Values in the Area
Average Home Value in this Area
Tax History
| Year | Tax Paid | Tax Assessment Tax Assessment Total Assessment is a certain percentage of the fair market value that is determined by local assessors to be the total taxable value of land and additions on the property. | Land | Improvement |
|---|---|---|---|---|
| 2024 | $4,927 | $165,280 | $26,000 | $139,280 |
| 2023 | $4,927 | $147,040 | $26,000 | $121,040 |
Property History
| Date | Event | Price | List to Sale | Price per Sq Ft | Prior Sale |
|---|---|---|---|---|---|
| 10/03/2025 10/03/25 | For Sale | $359,000 | 0.0% | $148 / Sq Ft | |
| 01/25/2023 01/25/23 | Rented | $2,200 | 0.0% | -- | |
| 01/06/2023 01/06/23 | Price Changed | $2,200 | -4.3% | $1 / Sq Ft | |
| 12/02/2022 12/02/22 | For Rent | $2,300 | 0.0% | -- | |
| 10/20/2022 10/20/22 | Sold | $353,990 | -0.6% | $151 / Sq Ft | View Prior Sale |
| 09/19/2022 09/19/22 | Pending | -- | -- | -- | |
| 08/12/2022 08/12/22 | For Sale | $355,990 | -- | $152 / Sq Ft |
Source: First Multiple Listing Service (FMLS)
MLS Number: 7660367
APN: 102D-238
- 112 Russell Rd
- 499 Walnut Grove Way
- 138 Brode Ln
- 256 Starbuck Pkwy
- 297 Starbuck Pkwy
- 63 Walnut Grove Way
- 69 Embry Blvd
- 96 Sope Creek Cir
- 235 Mountain Creek Dr
- 84 Sope Creek Cir
- 0 Village Pkwy
- 170 Sope Creek Cir
- Taylorsville Basement Plan at Preserve at Mountain Creek
- Chatham Plan at Preserve at Mountain Creek
- Brentwood Plan at Preserve at Mountain Creek
- Dakota Basement Plan at Preserve at Mountain Creek
- 393 Walnut Grove Way
- 107 Rapps Ave
- 78 Rapps Ave
- 63 Walnut Grove Way
- 224 Banner Rd
- 130 Town Square Blvd
- 542 Glenn Gee Rd
- 115 Wynn Way
- 373 Merigold Way
- 215 Holly Way
- 639 Independence Ave
- 11 Darling Ln
- 575 Concord Rd
- 4446 Waxwing St
- 4457 Waxwing St
- 119 Pond Ct
- 305 Pond Ct
- 4636 Waxwing St
- 103 Bentwater Way
- 1145 Glenwyck Dr


