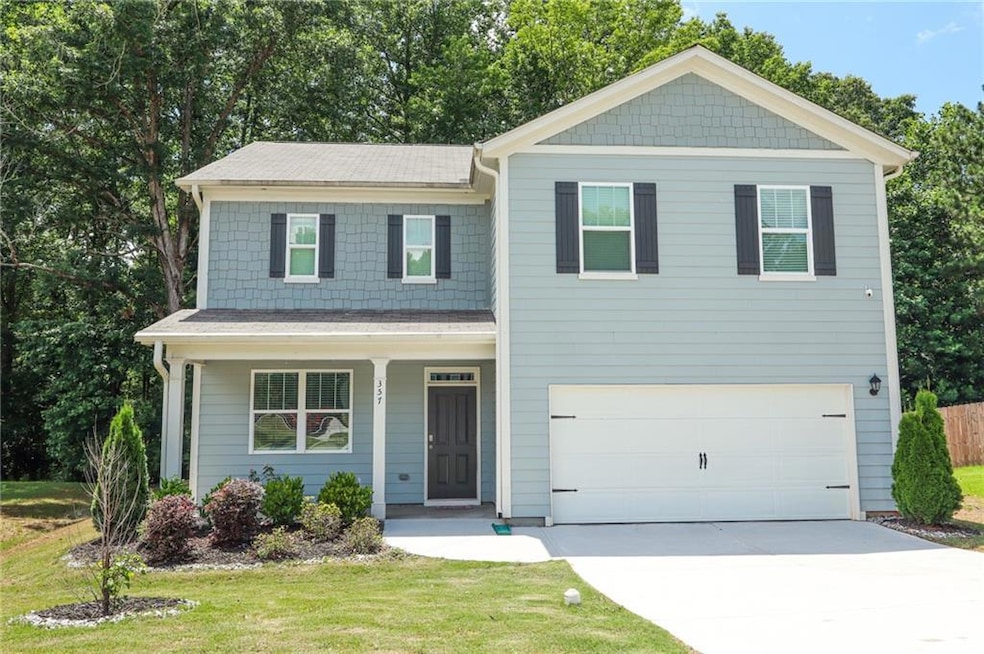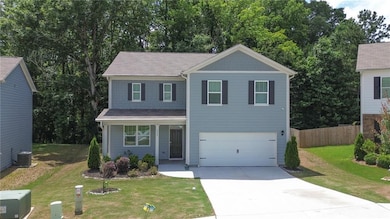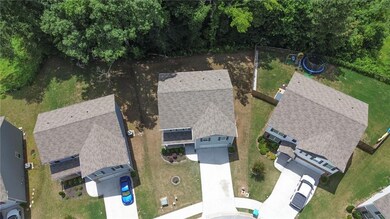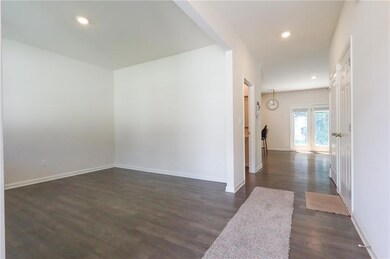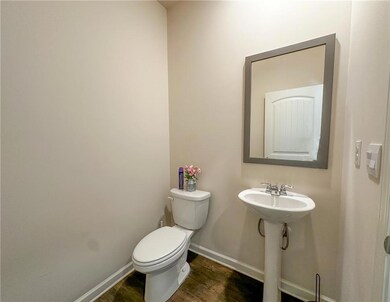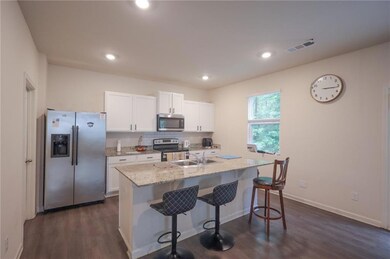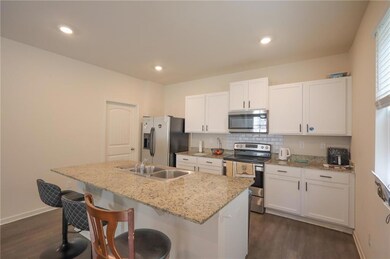Built in 2022, this like-new home offers the perfect mix of comfort, style, and location. Situated in Walnut Grove, a newer community in downtown Pendergrass, you’ll enjoy access to amenities like a pool, clubhouse, and playground, all with the convenience of being minutes from I-85 and Hwy 129. Whether you're heading to Athens, Gainesville, or staying local, everything feels close. Step inside to a bright entryway that opens into a spacious family room, ideal for relaxing or entertaining. The kitchen is thoughtfully designed with granite countertops, stainless steel appliances, white cabinetry, and a large island for gathering. Upstairs, the oversized primary suite features a walk-in closet, double vanity, soaking tub, and separate shower. Additional bedrooms are roomy and flexible for guests, office space, or playrooms. A modern home in a growing area, ready for you to move in and make it your own.
100% USDA FINANCING AVAILABLE
-Also available for rent at $2,200/month—after September ,seller is open to both rental and purchase options

