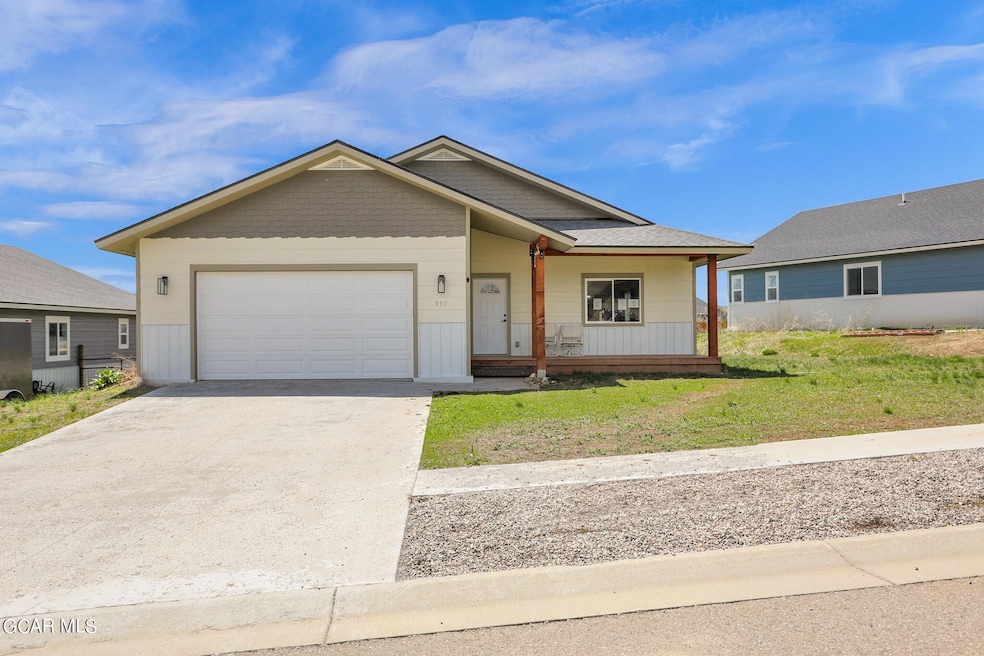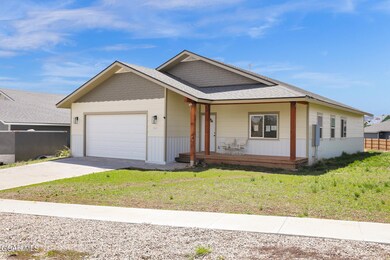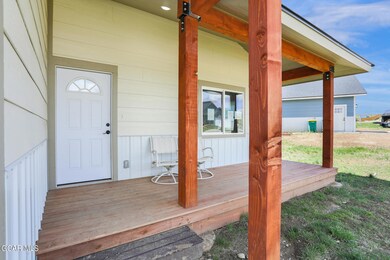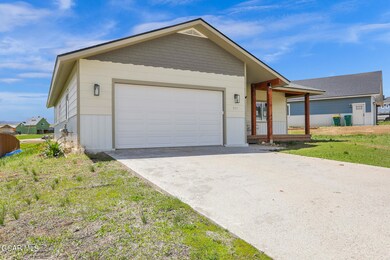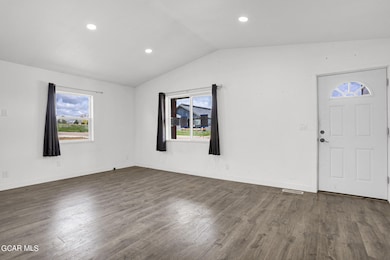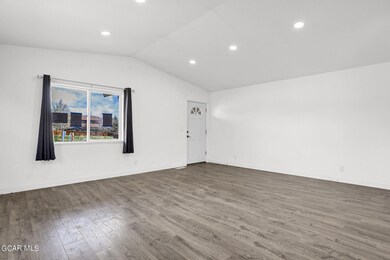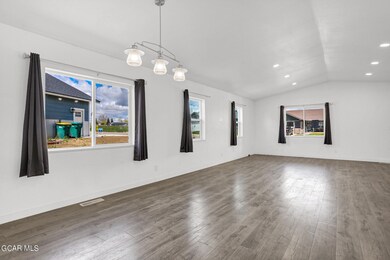
357 Lake View Rd Hayden, CO 81639
Highlights
- 2 Car Attached Garage
- 1-Story Property
- Forced Air Heating System
About This Home
As of September 2024Welcome to this modern home offering the perfect combination of comfort and convenience in a great location! This spacious three-bedroom, two-bathroom home features an open floor plan that is perfect for entertaining and everyday living. Enjoy the luxury of tiled bathrooms and stunning mountain views right from the comfort of your own home. The large garage provides ample space for vehicles, storage, or a workshop, catering to all your needs. With low homeowner's association dues, you can enjoy the benefits of community amenities without breaking the bank. Don't miss out on this opportunity to own a newer home with fantastic features in an ideal location. Schedule a showing today and start envisioning your life in this beautiful mountain retreat!
Last Agent to Sell the Property
Coldwell Banker Elevated Realty License #ER100004488 Listed on: 06/26/2024

Last Buyer's Agent
Member Non
NON-MEMBER AGENCY
Home Details
Home Type
- Single Family
Est. Annual Taxes
- $3,905
Year Built
- Built in 2021
Lot Details
- 9,148 Sq Ft Lot
HOA Fees
- $5 Monthly HOA Fees
Parking
- 2 Car Attached Garage
Home Design
- Frame Construction
Interior Spaces
- 1,728 Sq Ft Home
- 1-Story Property
- Washer and Dryer Hookup
Kitchen
- Oven
- Dishwasher
- Disposal
Bedrooms and Bathrooms
- 3 Bedrooms
Utilities
- Forced Air Heating System
- Heating System Uses Natural Gas
- Natural Gas Connected
- Propane Needed
- Water Tap Fee Is Paid
- Phone Available
- Cable TV Available
Listing and Financial Details
- Assessor Parcel Number 8171431
Ownership History
Purchase Details
Home Financials for this Owner
Home Financials are based on the most recent Mortgage that was taken out on this home.Purchase Details
Purchase Details
Purchase Details
Home Financials for this Owner
Home Financials are based on the most recent Mortgage that was taken out on this home.Similar Homes in Hayden, CO
Home Values in the Area
Average Home Value in this Area
Purchase History
| Date | Type | Sale Price | Title Company |
|---|---|---|---|
| Special Warranty Deed | $595,000 | Land Title | |
| Special Warranty Deed | -- | Servicelink | |
| Trustee Deed | -- | None Listed On Document | |
| Warranty Deed | $425,000 | Fidelity National Title |
Mortgage History
| Date | Status | Loan Amount | Loan Type |
|---|---|---|---|
| Open | $476,000 | New Conventional | |
| Previous Owner | $290,275 | Unknown | |
| Previous Owner | $28,300 | Unknown |
Property History
| Date | Event | Price | Change | Sq Ft Price |
|---|---|---|---|---|
| 07/19/2025 07/19/25 | For Sale | $725,000 | +21.8% | $420 / Sq Ft |
| 09/23/2024 09/23/24 | Sold | $595,000 | -0.7% | $344 / Sq Ft |
| 08/13/2024 08/13/24 | Pending | -- | -- | -- |
| 08/06/2024 08/06/24 | Price Changed | $599,000 | -3.4% | $347 / Sq Ft |
| 07/03/2024 07/03/24 | Price Changed | $620,000 | -2.3% | $359 / Sq Ft |
| 06/26/2024 06/26/24 | For Sale | $634,500 | +6.6% | $367 / Sq Ft |
| 06/11/2024 06/11/24 | Off Market | $595,000 | -- | -- |
| 06/10/2024 06/10/24 | For Sale | $634,500 | 0.0% | $367 / Sq Ft |
| 05/30/2024 05/30/24 | Pending | -- | -- | -- |
| 05/16/2024 05/16/24 | For Sale | $634,500 | +22.0% | $367 / Sq Ft |
| 10/26/2021 10/26/21 | Sold | $520,000 | 0.0% | $301 / Sq Ft |
| 09/26/2021 09/26/21 | Pending | -- | -- | -- |
| 09/08/2021 09/08/21 | For Sale | $520,000 | +22.4% | $301 / Sq Ft |
| 08/24/2021 08/24/21 | Sold | $425,000 | 0.0% | $246 / Sq Ft |
| 07/25/2021 07/25/21 | Pending | -- | -- | -- |
| 10/13/2020 10/13/20 | For Sale | $425,000 | -- | $246 / Sq Ft |
Tax History Compared to Growth
Tax History
| Year | Tax Paid | Tax Assessment Tax Assessment Total Assessment is a certain percentage of the fair market value that is determined by local assessors to be the total taxable value of land and additions on the property. | Land | Improvement |
|---|---|---|---|---|
| 2024 | $2,540 | $22,520 | $1,800 | $20,720 |
| 2023 | $2,540 | $34,920 | $2,790 | $32,130 |
| 2022 | $2,952 | $25,080 | $1,740 | $23,340 |
| 2021 | $812 | $7,250 | $7,250 | $0 |
| 2020 | $787 | $6,970 | $6,970 | $0 |
| 2019 | $752 | $6,650 | $0 | $0 |
| 2018 | $438 | $3,870 | $0 | $0 |
| 2017 | $369 | $3,720 | $0 | $0 |
| 2016 | $172 | $2,100 | $2,100 | $0 |
| 2015 | $171 | $2,100 | $2,100 | $0 |
| 2014 | $312 | $3,820 | $3,820 | $0 |
| 2012 | -- | $2,860 | $2,860 | $0 |
Agents Affiliated with this Home
-
Lynna Broyles

Seller's Agent in 2025
Lynna Broyles
Steamboat Sotheby's International Realty
(970) 846-8280
4 Total Sales
-
The Vanatta Group
T
Seller Co-Listing Agent in 2025
The Vanatta Group
Steamboat Sotheby's International Realty
(970) 291-8100
196 Total Sales
-
Amber Lemon

Seller's Agent in 2024
Amber Lemon
Coldwell Banker Elevated Realty
(970) 531-2149
314 Total Sales
-
M
Buyer's Agent in 2024
Member Non
NON-MEMBER AGENCY
-
S
Seller's Agent in 2021
Stephan Baden
RE/MAX
-
Carly Kelly
C
Buyer's Agent in 2021
Carly Kelly
The Steamboat Group
(970) 846-2490
24 Total Sales
Map
Source: Grand County Board of REALTORS®
MLS Number: 24-547
APN: R8171431
- 352 Lake View Rd
- 000 Sunflower Dr
- 371 Lake View Rd
- 376 Lake View Rd
- 347 Mariposa Dr
- 342 Lake View Rd
- 270 Harvest Dr
- 256 Harvest Dr
- 244 Harvest Dr
- 244 S Harvest Dr
- 268 Harvest Dr
- 232 Harvest Dr
- TBD Hayden Pkwy
- TBD Breeze Basin Blvd
- 411 3rd St S
- 407 3rd St S
- Tbd Breeze Basin
- 368 Jackson Alley
- 270 S 2nd St
- 455 W Jefferson Ave Ave
