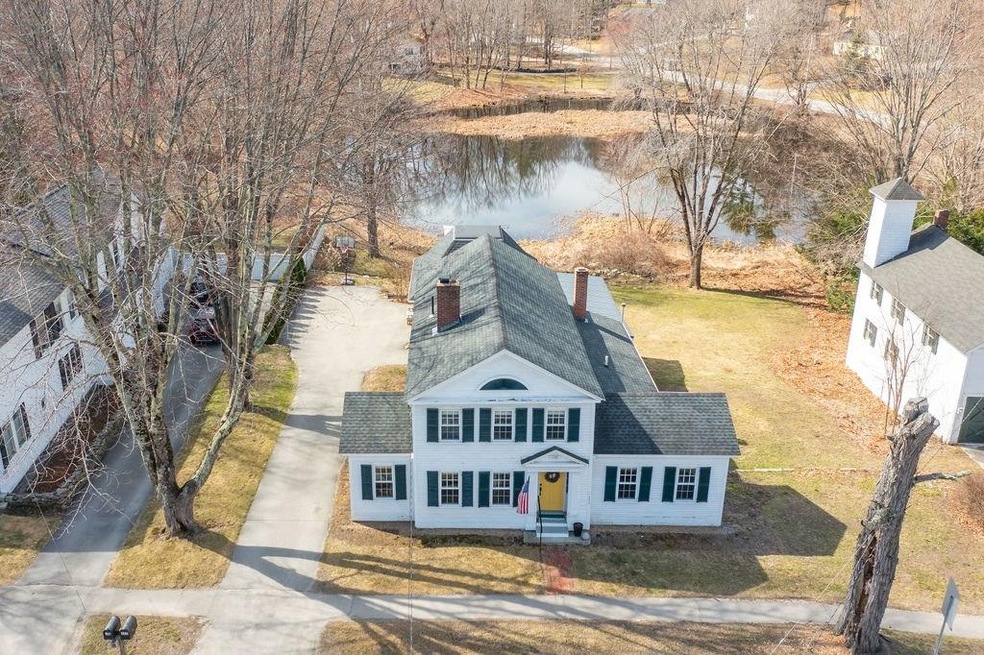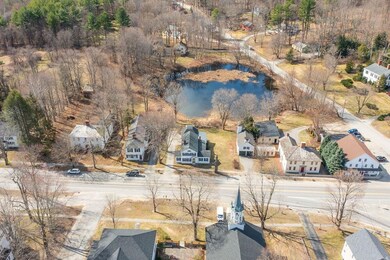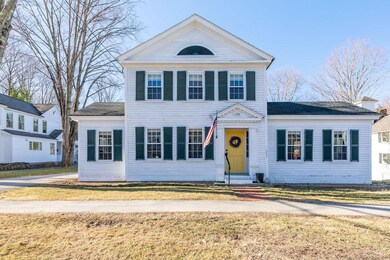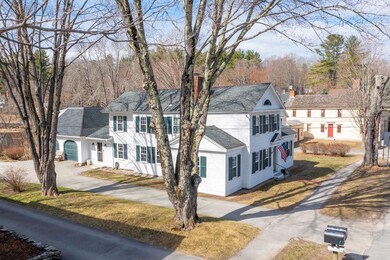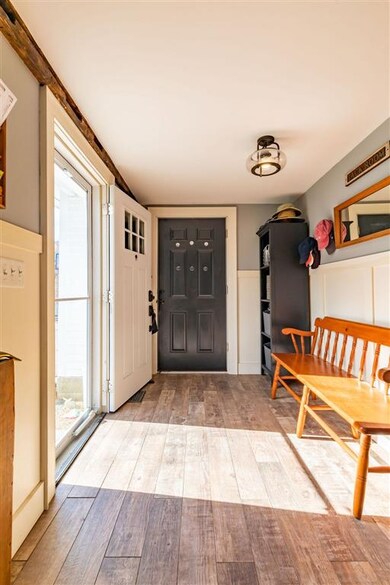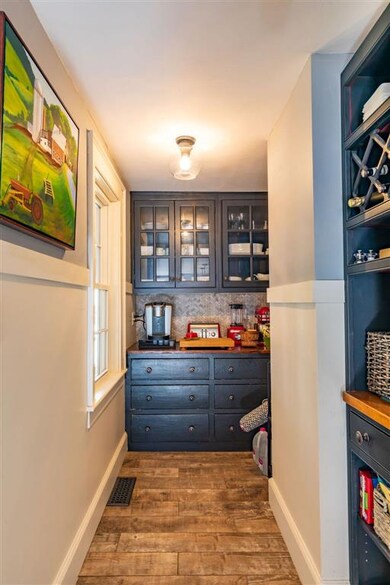
357 Main St Contoocook, NH 03229
Highlights
- Water Views
- Deck
- Antique Architecture
- Maple Street Elementary School Rated A-
- Pond
- Wood Flooring
About This Home
As of July 2025Sited among the historic homes of Hopkinton Village, this appealing, fully renovated home is a perfect blend of historic character and modern comforts. Notable design elements throughout the house include milled brick accents, reclaimed wood, wainscoting, crown moulding, beams, designer lighting fixtures, tile work, and attractive tile and wood flooring. The updated kitchen has stainless appliances, granite countertops, custom cabinetry, an island and a walk-in pantry. The kitchen opens to the generously sized family and formal dining rooms as well as a half bath. With lovely views of the pond and yard, the four-season sunroom with pellet stove is a highlight of this home. The formal living room with wood-burning fireplace and a bedroom with attached 3/4 bath complete the first floor. Upstairs find a spacious, sunny primary bedroom with shiplap ceiling. Adjoining the primary bedroom are a walk-in-closet, laundry area, and flex space to accommodate a home office, dressing table or reading nook. The 2nd floor full bath has a clawfoot tub, unique vanity and separate glass shower. A nicely sized third bedroom has three closets. Walk to all Hopkinton Village amenities and enjoy easy access to commuter routes from this beautifully appointed home. Delayed showings begin on Friday 4/9 at Open House 3-5 and Saturday and Sunday 11-2 (4/10-11).
Last Agent to Sell the Property
Molly Hardenbergh
Cowan and Zellers License #072241 Listed on: 04/08/2021
Home Details
Home Type
- Single Family
Est. Annual Taxes
- $11,375
Year Built
- Built in 1799
Lot Details
- 0.43 Acre Lot
- Property has an invisible fence for dogs
- Landscaped
- Lot Sloped Up
- Property is zoned HVP1
Parking
- 2 Car Direct Access Garage
- Parking Storage or Cabinetry
- Automatic Garage Door Opener
Home Design
- Antique Architecture
- Stone Foundation
- Wood Frame Construction
- Shingle Roof
- Metal Roof
- Wood Siding
- Clap Board Siding
Interior Spaces
- 2-Story Property
- Bar
- Ceiling Fan
- Wood Burning Fireplace
- Window Treatments
- Window Screens
- Combination Dining and Living Room
- Heated Enclosed Porch
- Water Views
- Attic
Kitchen
- Walk-In Pantry
- Gas Range
- Microwave
- Dishwasher
- Kitchen Island
Flooring
- Wood
- Carpet
- Tile
Bedrooms and Bathrooms
- 3 Bedrooms
- Main Floor Bedroom
- Walk-In Closet
- Bathroom on Main Level
- Walk-in Shower
Laundry
- Laundry on upper level
- Dryer
- Washer
Unfinished Basement
- Walk-Out Basement
- Connecting Stairway
- Interior Basement Entry
Home Security
- Storm Windows
- Fire and Smoke Detector
Accessible Home Design
- Hard or Low Nap Flooring
- Low Pile Carpeting
Outdoor Features
- Pond
- Deck
Schools
- Harold Martin Elementary School
- Hopkinton Middle School
- Hopkinton Middle High School
Utilities
- Forced Air Heating System
- Pellet Stove burns compressed wood to generate heat
- Heating System Uses Oil
- 100 Amp Service
- Propane
- Electric Water Heater
- Septic Tank
- Private Sewer
- High Speed Internet
- Cable TV Available
Listing and Financial Details
- Tax Lot 048
Ownership History
Purchase Details
Home Financials for this Owner
Home Financials are based on the most recent Mortgage that was taken out on this home.Purchase Details
Home Financials for this Owner
Home Financials are based on the most recent Mortgage that was taken out on this home.Purchase Details
Home Financials for this Owner
Home Financials are based on the most recent Mortgage that was taken out on this home.Similar Homes in Contoocook, NH
Home Values in the Area
Average Home Value in this Area
Purchase History
| Date | Type | Sale Price | Title Company |
|---|---|---|---|
| Warranty Deed | $750,000 | -- | |
| Not Resolvable | $375,000 | -- | |
| Deed | $270,000 | -- | |
| Deed | $270,000 | -- |
Mortgage History
| Date | Status | Loan Amount | Loan Type |
|---|---|---|---|
| Open | $749,999 | New Conventional | |
| Previous Owner | $450,000 | Stand Alone Refi Refinance Of Original Loan | |
| Previous Owner | $75,000 | Credit Line Revolving | |
| Previous Owner | $225,000 | New Conventional | |
| Previous Owner | $252,000 | Unknown | |
| Previous Owner | $100,000 | Purchase Money Mortgage |
Property History
| Date | Event | Price | Change | Sq Ft Price |
|---|---|---|---|---|
| 07/07/2025 07/07/25 | Sold | $750,000 | +7.2% | $263 / Sq Ft |
| 04/24/2025 04/24/25 | For Sale | $699,900 | +24.3% | $245 / Sq Ft |
| 06/29/2021 06/29/21 | Sold | $563,000 | +10.6% | $197 / Sq Ft |
| 04/12/2021 04/12/21 | Pending | -- | -- | -- |
| 04/08/2021 04/08/21 | For Sale | $509,000 | +35.7% | $178 / Sq Ft |
| 09/07/2017 09/07/17 | Sold | $375,000 | -3.6% | $131 / Sq Ft |
| 08/05/2017 08/05/17 | Pending | -- | -- | -- |
| 06/08/2017 06/08/17 | Price Changed | $389,000 | -2.5% | $136 / Sq Ft |
| 04/26/2017 04/26/17 | For Sale | $399,000 | +14.3% | $140 / Sq Ft |
| 09/30/2015 09/30/15 | Sold | $349,000 | -6.2% | $150 / Sq Ft |
| 08/19/2015 08/19/15 | Pending | -- | -- | -- |
| 05/20/2015 05/20/15 | For Sale | $372,000 | -- | $160 / Sq Ft |
Tax History Compared to Growth
Tax History
| Year | Tax Paid | Tax Assessment Tax Assessment Total Assessment is a certain percentage of the fair market value that is determined by local assessors to be the total taxable value of land and additions on the property. | Land | Improvement |
|---|---|---|---|---|
| 2024 | $15,298 | $691,300 | $143,000 | $548,300 |
| 2023 | $13,695 | $386,000 | $70,400 | $315,600 |
| 2022 | $12,591 | $386,000 | $70,400 | $315,600 |
| 2020 | $11,433 | $386,000 | $70,400 | $315,600 |
| 2019 | $11,375 | $386,000 | $70,400 | $315,600 |
| 2018 | $10,100 | $287,000 | $48,300 | $238,700 |
| 2017 | $9,963 | $286,700 | $48,300 | $238,400 |
| 2016 | $9,619 | $286,700 | $48,300 | $238,400 |
| 2015 | $8,909 | $265,000 | $48,300 | $216,700 |
| 2014 | $8,661 | $266,000 | $48,300 | $217,700 |
| 2013 | $8,191 | $285,000 | $82,700 | $202,300 |
Agents Affiliated with this Home
-

Seller's Agent in 2025
Shannon Stone
Keller Williams Realty-Metropolitan
(603) 361-8499
1 in this area
40 Total Sales
-

Seller Co-Listing Agent in 2025
Kris Stone
Keller Williams Realty-Metropolitan
(603) 493-4435
3 in this area
135 Total Sales
-
K
Buyer's Agent in 2025
Kristin Sullivan
Ruedig Realty
(603) 674-4644
9 in this area
81 Total Sales
-
M
Seller's Agent in 2021
Molly Hardenbergh
Cowan and Zellers
-

Buyer's Agent in 2021
Jennifer Harpe
East Key Realty
(603) 341-2134
1 in this area
41 Total Sales
-

Seller's Agent in 2017
Beth Ottana
Nexus Realty, LLC
(603) 848-4304
1 in this area
92 Total Sales
Map
Source: PrimeMLS
MLS Number: 4854711
APN: HOPN-000105-000048
- 293 Main St
- 195 South Rd
- 137 Gage Hill Rd
- 671 Dolly Rd
- 541 South Rd
- 400 Gould Hill Rd
- 0 Jewett Rd
- 455 Maple St
- 256-0-17 Jewett Rd
- 470 Jewett Rd
- 68 Woodwells Garrison Rd
- 41 Woodwells Garrison Tract 2 Rd
- 574 Main St
- 95 Tucker Dr
- 712 Broad Cove Rd
- 56 Maple St Unit C
- 55 Carriage Ln
- 0 Penacook Rd Unit 5048749
- 23 Davis Rd
- 126 Beech Hill Rd
