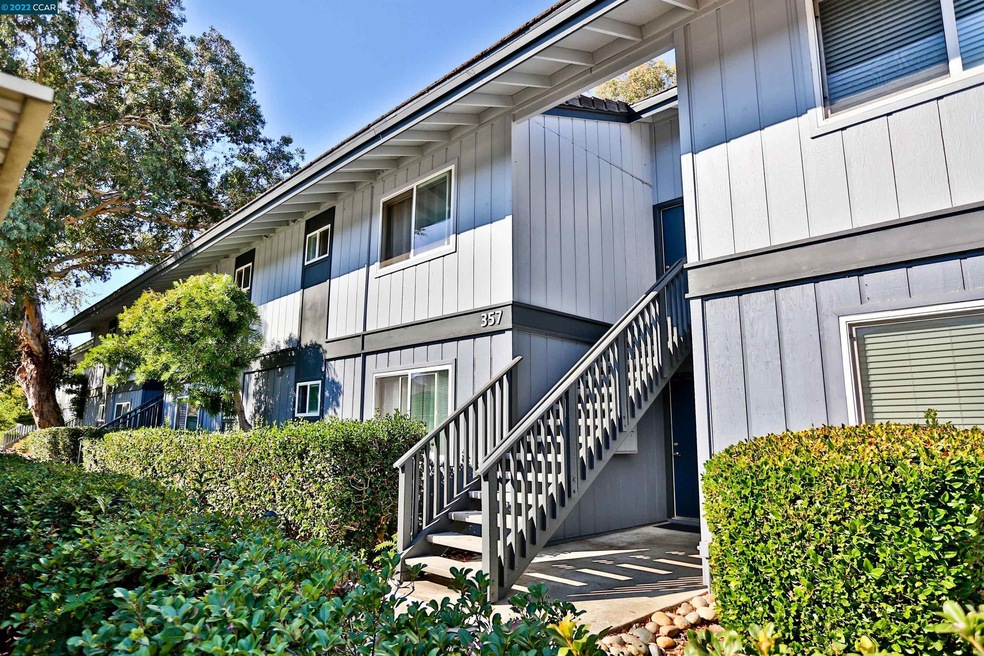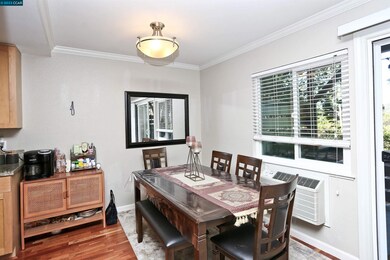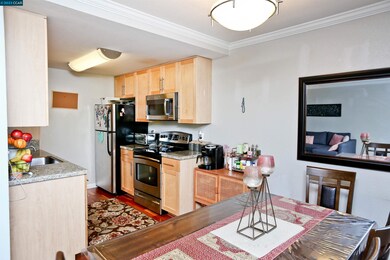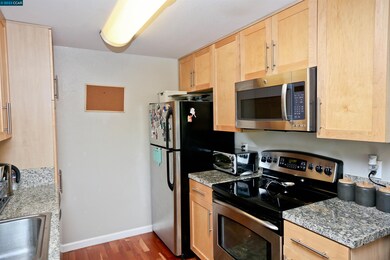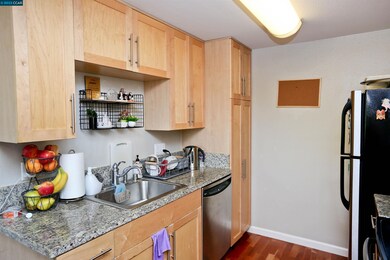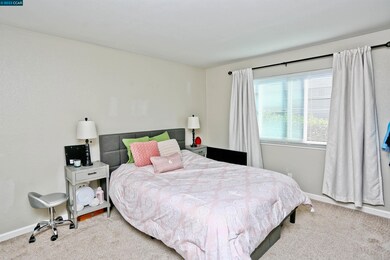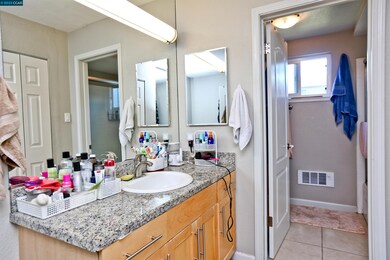
357 Masters Ct Unit 1 Walnut Creek, CA 94598
Diablo Hills NeighborhoodEstimated Value: $407,000 - $454,000
Highlights
- In Ground Pool
- Clubhouse
- Cooling Available
- Bancroft Elementary School Rated A-
- Solid Surface Countertops
- Laundry closet
About This Home
As of December 2022Resort Style Living in Walnut Creek. This is a highly desirable, and rare, larger one bedroom condo that has one bathroom with a separate vanity area. This unit comes with washer and dryer. Patio has been updated with stone tiles and faces a peaceful wooded area of Diablo Hills golf course. Unit has storage locker located in carport. Club Villas borders the Diablo Hills Golf Course and features two pools, a basketball court, bocce ball court and tennis courts. Yoga is also offered to residents in its own private Yoga studio. Club House near main pool has changing rooms, limited storage, kitchen, laundry room and fitness center. Club Villas is just a little more than a mile from Walnut Creek BART and a short walk to Heather Farm.
Property Details
Home Type
- Condominium
Est. Annual Taxes
- $5,286
Year Built
- Built in 1970
Lot Details
- 436
HOA Fees
- $330 Monthly HOA Fees
Home Design
- Wood Siding
Kitchen
- Dishwasher
- Solid Surface Countertops
Flooring
- Carpet
- Linoleum
Bedrooms and Bathrooms
- 1 Bedroom
- 1 Full Bathroom
Laundry
- Laundry closet
- Dryer
- Washer
Parking
- 1 Parking Space
- Carport
Utilities
- Cooling Available
- Wall Furnace
- Gas Water Heater
Additional Features
- 1-Story Property
- Stepless Entry
- In Ground Pool
Listing and Financial Details
- Assessor Parcel Number 144340007
Community Details
Overview
- Association fees include exterior maintenance, trash
- 340 Units
- Not Listed Association, Phone Number (925) 243-1797
- Marchbanks Subdivision
Amenities
- Clubhouse
- Laundry Facilities
Recreation
- Community Pool
Ownership History
Purchase Details
Home Financials for this Owner
Home Financials are based on the most recent Mortgage that was taken out on this home.Purchase Details
Home Financials for this Owner
Home Financials are based on the most recent Mortgage that was taken out on this home.Purchase Details
Purchase Details
Purchase Details
Home Financials for this Owner
Home Financials are based on the most recent Mortgage that was taken out on this home.Purchase Details
Home Financials for this Owner
Home Financials are based on the most recent Mortgage that was taken out on this home.Similar Homes in Walnut Creek, CA
Home Values in the Area
Average Home Value in this Area
Purchase History
| Date | Buyer | Sale Price | Title Company |
|---|---|---|---|
| Larisa Belyayskaya | $417,500 | Doma Title | |
| Wong Jerry Guy | $415,000 | Fidelity National Title | |
| Venezia Gerald | $160,000 | Chicago Title Company | |
| Alvernaz Partners Llc | $117,960 | None Available | |
| Serna Jesse | $399,500 | First American Title Company | |
| Serna Jesse | $399,500 | First American Title Company |
Mortgage History
| Date | Status | Borrower | Loan Amount |
|---|---|---|---|
| Open | Larisa Belyayskaya | $80,000 | |
| Previous Owner | Venezia Chiulien | $180,000 | |
| Previous Owner | Alvernaz Partners Llc | $552,000 | |
| Previous Owner | Serna Jesse | $399,500 | |
| Previous Owner | Serna Jesse | $399,500 |
Property History
| Date | Event | Price | Change | Sq Ft Price |
|---|---|---|---|---|
| 02/04/2025 02/04/25 | Off Market | $415,000 | -- | -- |
| 02/04/2025 02/04/25 | Off Market | $417,500 | -- | -- |
| 12/09/2022 12/09/22 | Sold | $417,500 | 0.0% | $549 / Sq Ft |
| 11/15/2022 11/15/22 | Pending | -- | -- | -- |
| 11/13/2022 11/13/22 | Off Market | $417,500 | -- | -- |
| 11/03/2022 11/03/22 | Price Changed | $429,950 | -1.2% | $566 / Sq Ft |
| 10/29/2022 10/29/22 | Price Changed | $435,000 | -1.1% | $572 / Sq Ft |
| 10/11/2022 10/11/22 | For Sale | $440,000 | +6.0% | $579 / Sq Ft |
| 04/09/2019 04/09/19 | Sold | $415,000 | +1.5% | $546 / Sq Ft |
| 03/07/2019 03/07/19 | Pending | -- | -- | -- |
| 02/21/2019 02/21/19 | For Sale | $409,000 | -- | $538 / Sq Ft |
Tax History Compared to Growth
Tax History
| Year | Tax Paid | Tax Assessment Tax Assessment Total Assessment is a certain percentage of the fair market value that is determined by local assessors to be the total taxable value of land and additions on the property. | Land | Improvement |
|---|---|---|---|---|
| 2024 | $5,286 | $425,850 | $306,000 | $119,850 |
| 2023 | $5,286 | $417,500 | $300,000 | $117,500 |
| 2022 | $5,656 | $436,237 | $294,329 | $141,908 |
| 2021 | $5,525 | $427,684 | $288,558 | $139,126 |
| 2019 | $2,730 | $180,151 | $135,115 | $45,036 |
| 2018 | $2,640 | $176,619 | $132,466 | $44,153 |
| 2017 | $2,546 | $173,157 | $129,869 | $43,288 |
| 2016 | $2,469 | $169,763 | $127,323 | $42,440 |
| 2015 | $2,438 | $167,214 | $125,411 | $41,803 |
| 2014 | $2,396 | $163,940 | $122,955 | $40,985 |
Agents Affiliated with this Home
-
Sheree Bailey Hornsby

Seller's Agent in 2022
Sheree Bailey Hornsby
Compass
(925) 765-3807
2 in this area
18 Total Sales
-

Seller Co-Listing Agent in 2022
Connor Hornsby
Compass
(925) 586-6999
3 in this area
20 Total Sales
-
VICTORIA LUKASHEVSKY

Buyer's Agent in 2022
VICTORIA LUKASHEVSKY
(925) 548-5404
1 in this area
33 Total Sales
-

Seller's Agent in 2019
Brian Pastor
Bay East Aor
(925) 289-9619
2 in this area
27 Total Sales
-
Bruce wagg

Seller Co-Listing Agent in 2019
Bruce wagg
KW Santa Clara Valley, Inc.
(510) 517-6280
59 Total Sales
Map
Source: Contra Costa Association of REALTORS®
MLS Number: 41009439
APN: 144-340-007-0
- 1451 Marchbanks Dr Unit 4
- 1457 Marchbanks Dr Unit 4
- 1407 Marchbanks Dr Unit 4
- 1281 Homestead Ave Unit 2B
- 347 Kinross Dr
- 1706 Siskiyou Dr
- 1385 Corte Madera
- 363 Westcliffe Cir
- 1637 Siskiyou Dr
- 2562 Walnut Blvd Unit 74
- 2562 Walnut Blvd Unit 85
- 2562 Walnut Blvd Unit 66
- 509 Adirondack Way
- 1547 Siskiyou Dr
- 2560 Walnut Blvd Unit 3
- 2560 Walnut Blvd Unit 41
- 2408 Westcliffe Ln
- 117 Sand Wedge Place
- 208 Siskiyou Ct
- 1110 Homestead Ave
- 357 Masters Ct
- 357 Masters Ct Unit 3
- 357 Masters Ct Unit 1
- 361 Masters Ct Unit 3
- 361 Masters Ct Unit 4
- 361 Masters Ct Unit 1
- 355 Masters Ct Unit 1
- 355 Masters Ct Unit 4
- 355 Masters Ct Unit 3
- 363 Masters Ct Unit 4
- 363 Masters Ct Unit 1
- 353 Masters Ct Unit 2
- 353 Masters Ct Unit 1
- 353 Masters Ct Unit 4
- 313 Masters Ct Unit 4
- 313 Masters Ct Unit 1
- 313 Masters Ct Unit 3
- 315 Masters Ct Unit 4
- 315 Masters Ct Unit 1
- 315 Masters Ct Unit 2
