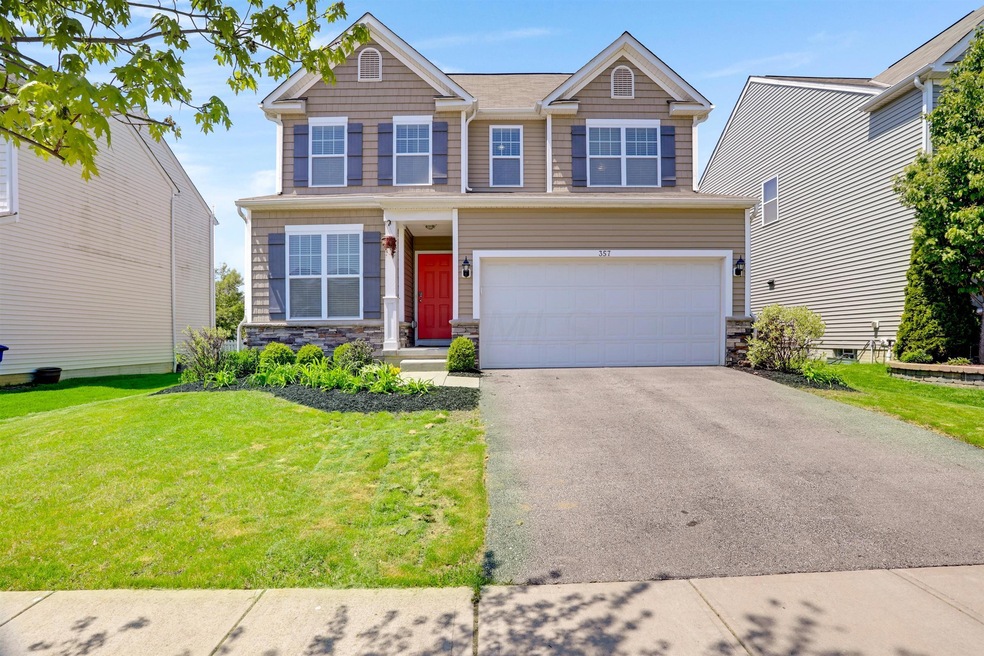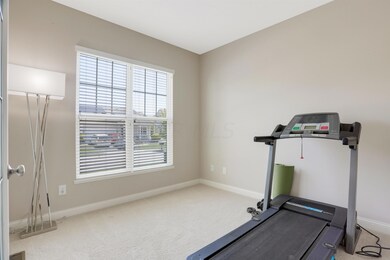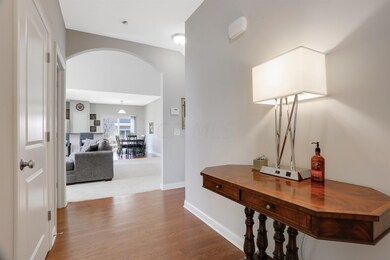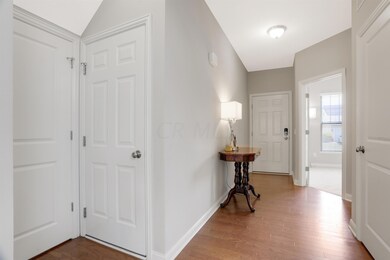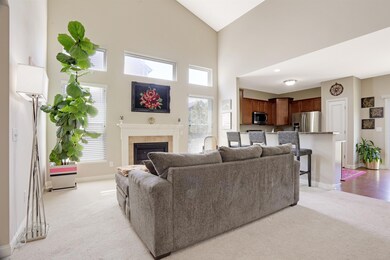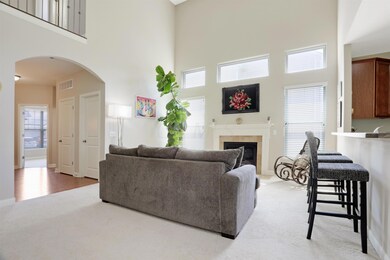
357 Modesta Rd Columbus, OH 43213
East Broad NeighborhoodHighlights
- Main Floor Primary Bedroom
- Loft
- 2 Car Attached Garage
- Lincoln High School Rated A-
- Great Room
- Park
About This Home
As of July 2020Check out this very well maintained home with an open floor plan in the beautiful Waterford Park in Gahanna Schools. This home features a two story great room open to the kitchen and eating space with a fireplace, first floor office and laundry, an upstairs loft for flex space, upgraded cabinets, stainless steel appliances, hardwood floor and brushed nickel lighting. The master suite includes a mounted electric fireplace, master bath with soaking tub, dual vanities, shower and walk in closet. It also includes a full poured basement ready to be finished. This home has been impeccably cared for and it shows! The grounds of the neighborhood are beautiful with a park, walking paths, playground and water feature for outside enjoyment.
Last Agent to Sell the Property
RE/MAX Affiliates, Inc. License #2002006679 Listed on: 05/15/2020

Home Details
Home Type
- Single Family
Est. Annual Taxes
- $4,725
Year Built
- Built in 2012
Lot Details
- 4,792 Sq Ft Lot
HOA Fees
- $55 Monthly HOA Fees
Parking
- 2 Car Attached Garage
Home Design
- Vinyl Siding
Interior Spaces
- 1,890 Sq Ft Home
- 2-Story Property
- Gas Log Fireplace
- Insulated Windows
- Great Room
- Loft
- Home Security System
- Laundry on main level
- Basement
Kitchen
- Gas Range
- Microwave
- Dishwasher
Flooring
- Carpet
- Laminate
Bedrooms and Bathrooms
- 3 Bedrooms | 1 Primary Bedroom on Main
Utilities
- Forced Air Heating and Cooling System
- Heating System Uses Gas
Listing and Financial Details
- Assessor Parcel Number 520-288651
Community Details
Overview
- Association fees include snow removal
- Association Phone (614) 481-4411
- Jessica Bell HOA
Amenities
- Recreation Room
Recreation
- Park
- Bike Trail
- Snow Removal
Ownership History
Purchase Details
Home Financials for this Owner
Home Financials are based on the most recent Mortgage that was taken out on this home.Purchase Details
Home Financials for this Owner
Home Financials are based on the most recent Mortgage that was taken out on this home.Purchase Details
Home Financials for this Owner
Home Financials are based on the most recent Mortgage that was taken out on this home.Similar Homes in the area
Home Values in the Area
Average Home Value in this Area
Purchase History
| Date | Type | Sale Price | Title Company |
|---|---|---|---|
| Deed | $864,000 | -- | |
| Warranty Deed | $215,000 | Great American Title | |
| Deed | $182,800 | None Available |
Mortgage History
| Date | Status | Loan Amount | Loan Type |
|---|---|---|---|
| Open | $34,000 | Credit Line Revolving | |
| Open | $272,650 | No Value Available | |
| Closed | -- | No Value Available | |
| Previous Owner | $177,277 | New Conventional |
Property History
| Date | Event | Price | Change | Sq Ft Price |
|---|---|---|---|---|
| 03/27/2025 03/27/25 | Off Market | $215,000 | -- | -- |
| 07/17/2020 07/17/20 | Sold | $288,000 | +2.9% | $152 / Sq Ft |
| 05/15/2020 05/15/20 | For Sale | $279,900 | +30.2% | $148 / Sq Ft |
| 04/29/2016 04/29/16 | Sold | $215,000 | -2.2% | $114 / Sq Ft |
| 03/30/2016 03/30/16 | Pending | -- | -- | -- |
| 03/19/2016 03/19/16 | For Sale | $219,900 | -- | $116 / Sq Ft |
Tax History Compared to Growth
Tax History
| Year | Tax Paid | Tax Assessment Tax Assessment Total Assessment is a certain percentage of the fair market value that is determined by local assessors to be the total taxable value of land and additions on the property. | Land | Improvement |
|---|---|---|---|---|
| 2024 | $6,189 | $122,510 | $29,760 | $92,750 |
| 2023 | $6,101 | $122,510 | $29,760 | $92,750 |
| 2022 | $6,054 | $96,260 | $17,510 | $78,750 |
| 2021 | $6,063 | $96,260 | $17,510 | $78,750 |
| 2020 | $6,004 | $96,260 | $17,510 | $78,750 |
| 2019 | $4,725 | $77,010 | $14,010 | $63,000 |
| 2018 | $4,108 | $77,010 | $14,010 | $63,000 |
| 2017 | $3,900 | $77,010 | $14,010 | $63,000 |
| 2016 | $3,530 | $58,210 | $14,390 | $43,820 |
| 2015 | $3,533 | $58,210 | $14,390 | $43,820 |
| 2014 | $3,500 | $58,210 | $14,390 | $43,820 |
| 2013 | $87 | $2,905 | $2,905 | $0 |
Agents Affiliated with this Home
-

Seller's Agent in 2020
Shanna Lafontaine
RE/MAX
(614) 599-4663
24 Total Sales
-

Buyer's Agent in 2020
Lory Kim
RE/MAX
(614) 570-1352
42 in this area
353 Total Sales
-

Seller's Agent in 2016
Scott Bookheimer
A-List Realty
(614) 270-2665
21 Total Sales
-

Buyer's Agent in 2016
Sujata Sachdeva
RE/MAX
(614) 403-2903
1 in this area
24 Total Sales
Map
Source: Columbus and Central Ohio Regional MLS
MLS Number: 220015009
APN: 520-288651
- 6358 Honorata Dr
- 6057 Lakes at Taylor Station Dr
- 875 Taylor Station Rd
- 187 McNaughten Rd
- 6282 McNaughten Place Ln Unit N39
- 6281 McNaughten Place Ln Unit I24
- 147 Shadymere Ln Unit 5147
- 6433 Silverleaf Ave
- 5927 Taylor Rd
- 6025 Whitman Rd
- 6227 Marias Point Ln
- 6259 Marias Point Ln
- 6610 Olivetree Ct
- 994 Pinewood Ln Unit 53
- 6054 McNaughten Grove Ln
- 6598 Estate View Dr S
- 5613 Chowning Way Unit 6B
- 6056 Naughten Pond Dr
- 6052 Naughten Pond Dr
- 6025 Naughten Pond Dr
