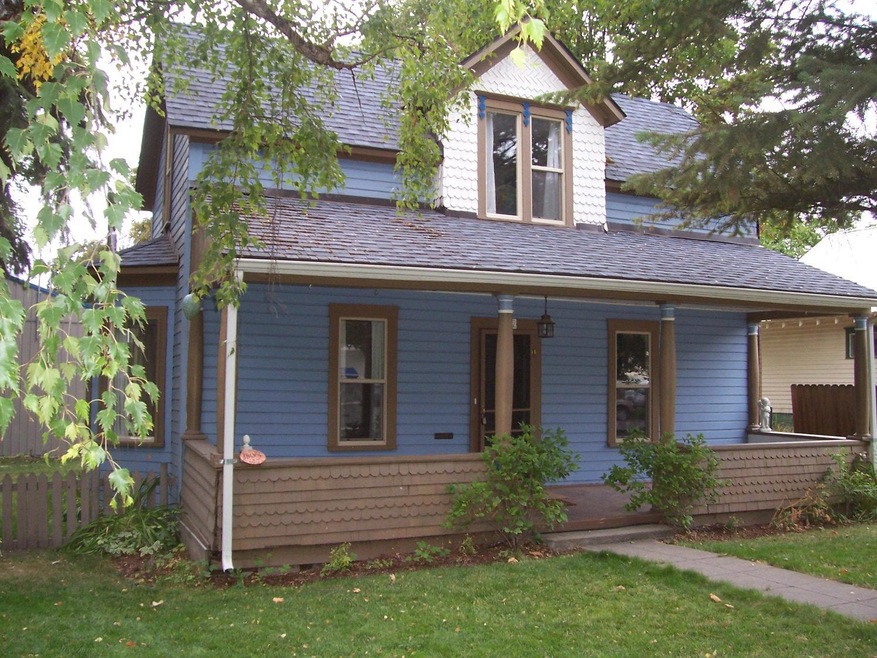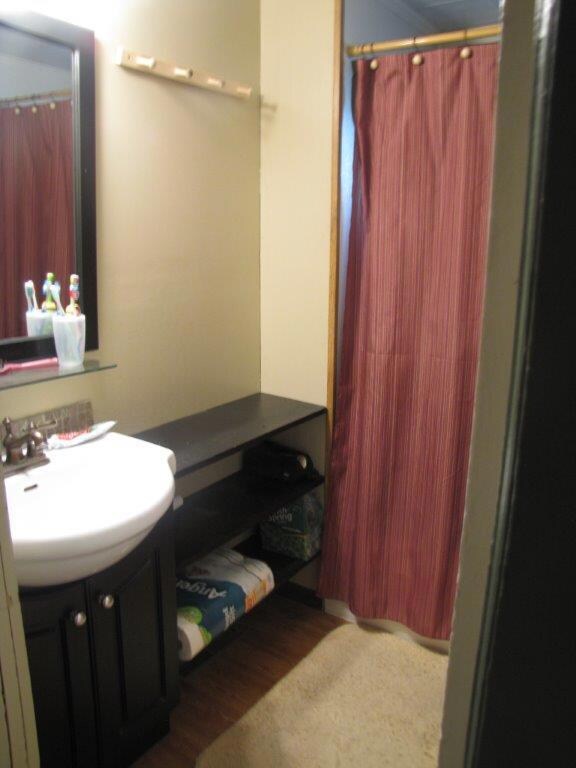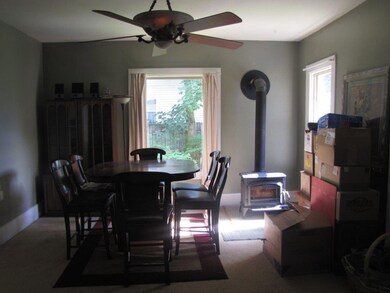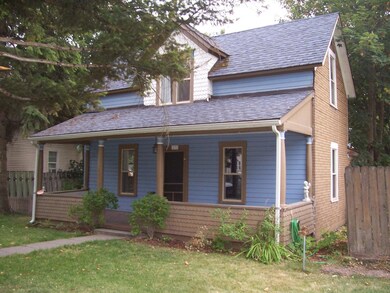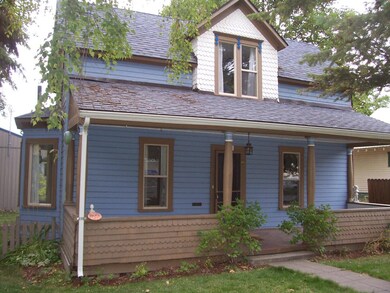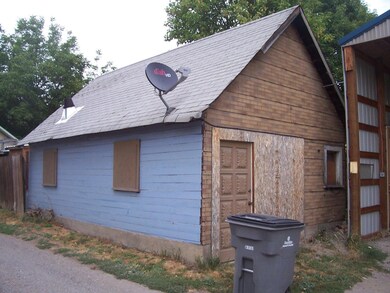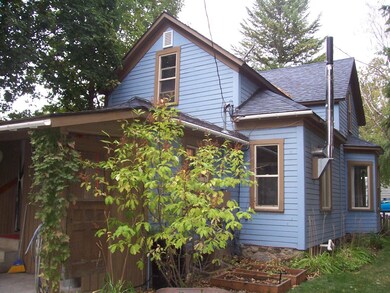
357 N Elm St Colville, WA 99114
Estimated Value: $232,000 - $308,000
Highlights
- City View
- Vaulted Ceiling
- Main Floor Primary Bedroom
- Craftsman Architecture
- Wood Flooring
- No HOA
About This Home
As of March 2016Charming home with updates in this turn of the century place. High ceilings, trim, bay window, large formal rooms and open flow. Kitchen, bath and windows have been updated and the office wire for internet. Relax in the large yard with shade trees, nice porch and patio out back. Beautiful arbor plus shop and massive carport. A MUST SEE!
Last Agent to Sell the Property
KIMBERLY MERRITT
WINDERMERE COUNTRYSIDE-COLVILLE License #97881 Listed on: 01/27/2016
Last Buyer's Agent
KATIE HUFF
WINDERMERE COUNTRYSIDE-COLVILLE License #117586
Home Details
Home Type
- Single Family
Est. Annual Taxes
- $1,140
Year Built
- Built in 1890
Lot Details
- 7,405 Sq Ft Lot
- Fenced
- Level Lot
- Landscaped with Trees
- Garden
Parking
- 2 Car Garage
- Parking Available
- Workshop in Garage
Home Design
- Craftsman Architecture
- Victorian Architecture
- Pillar, Post or Pier Foundation
- Stone Foundation
- Frame Construction
- Composition Roof
- Wood Siding
Interior Spaces
- 1,640 Sq Ft Home
- 2-Story Property
- Vaulted Ceiling
- Ceiling Fan
- Wood Flooring
- City Views
- Unfinished Basement
- Partial Basement
Kitchen
- Electric Range
- Dishwasher
Bedrooms and Bathrooms
- 3 Bedrooms
- Primary Bedroom on Main
- 1 Bathroom
Laundry
- Laundry Room
- Laundry on main level
Outdoor Features
- Covered patio or porch
- Shed
- Outbuilding
Utilities
- Cooling System Powered By Gas
- Forced Air Heating and Cooling System
- Heating System Uses Wood
- Natural Gas Water Heater
- Cable TV Available
Community Details
- No Home Owners Association
Listing and Financial Details
- Assessor Parcel Number 013600
Ownership History
Purchase Details
Home Financials for this Owner
Home Financials are based on the most recent Mortgage that was taken out on this home.Purchase Details
Home Financials for this Owner
Home Financials are based on the most recent Mortgage that was taken out on this home.Similar Homes in Colville, WA
Home Values in the Area
Average Home Value in this Area
Purchase History
| Date | Buyer | Sale Price | Title Company |
|---|---|---|---|
| Huff Thomas J | $135,000 | Stevens County Title Company | |
| Ferrell Rickey A | $112,761 | Stevens County Title Company |
Mortgage History
| Date | Status | Borrower | Loan Amount |
|---|---|---|---|
| Open | Huff Thomas J | $133,000 | |
| Closed | Huff Thomas J | $135,000 | |
| Previous Owner | Ferrell Rickey A | $123,244 | |
| Previous Owner | Carter Janis L | $142,600 | |
| Previous Owner | Ferrell Rickey A | $17,874 | |
| Previous Owner | Ferrell Rickey A | $95,600 |
Property History
| Date | Event | Price | Change | Sq Ft Price |
|---|---|---|---|---|
| 03/04/2016 03/04/16 | Sold | $135,000 | -3.5% | $82 / Sq Ft |
| 01/27/2016 01/27/16 | Pending | -- | -- | -- |
| 01/27/2016 01/27/16 | For Sale | $139,900 | -- | $85 / Sq Ft |
Tax History Compared to Growth
Tax History
| Year | Tax Paid | Tax Assessment Tax Assessment Total Assessment is a certain percentage of the fair market value that is determined by local assessors to be the total taxable value of land and additions on the property. | Land | Improvement |
|---|---|---|---|---|
| 2024 | $1,378 | $195,519 | $25,000 | $170,519 |
| 2023 | $1,393 | $200,696 | $25,000 | $175,696 |
| 2022 | $1,415 | $190,363 | $25,000 | $165,363 |
| 2021 | $1,266 | $152,747 | $25,200 | $127,547 |
| 2020 | $1,383 | $152,747 | $25,200 | $127,547 |
| 2019 | $1,159 | $158,728 | $25,200 | $133,528 |
| 2018 | $1,188 | $132,727 | $25,200 | $107,527 |
| 2017 | $1,086 | $116,346 | $25,200 | $91,146 |
| 2016 | $1,105 | $116,346 | $25,200 | $91,146 |
| 2015 | -- | $117,852 | $25,200 | $92,652 |
| 2013 | -- | $111,817 | $46,267 | $65,550 |
Agents Affiliated with this Home
-
K
Seller's Agent in 2016
KIMBERLY MERRITT
WINDERMERE COUNTRYSIDE-COLVILLE
-
K
Buyer's Agent in 2016
KATIE HUFF
WINDERMERE COUNTRYSIDE-COLVILLE
Map
Source: Northeast Washington Association of REALTORS®
MLS Number: 31644
APN: 0103600
