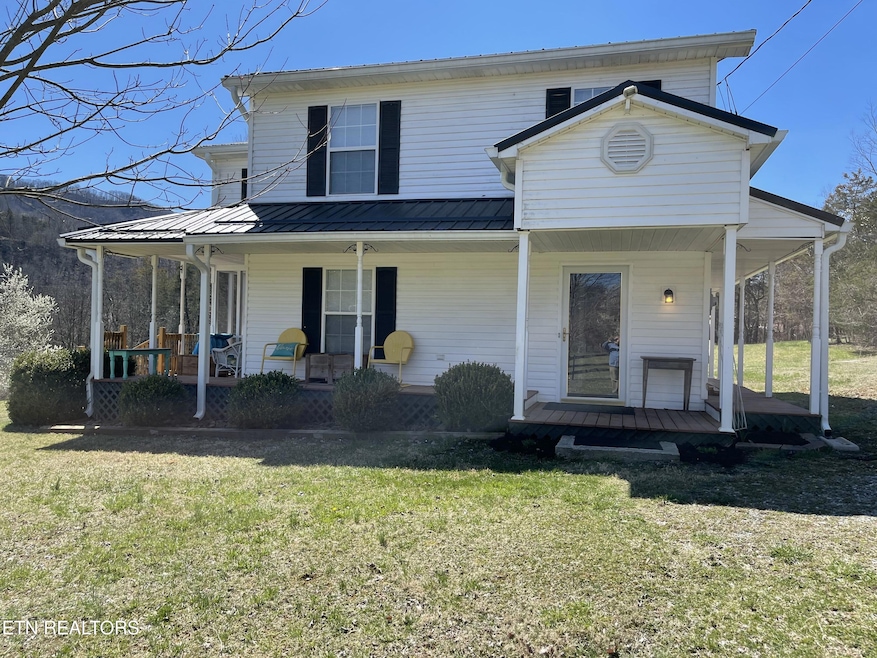357 Neal Rd Tazewell, TN 37879
Estimated payment $1,534/month
Highlights
- Craftsman Architecture
- Deck
- Wood Flooring
- Mountain View
- Private Lot
- Bonus Room
About This Home
This home has to be seen to be believed. Very private setting with beautiful mountain views. The front door opens to a beautiful combination living/dining room with crown molding and lots of natural light. Beyond the living room, you enter the bright kitchen with stainless steel appliances and a built in corner table with bench. as you exit the kitchen you travel down a hallway to a bath on the left, further down the hall you encounter a large family room that could easily be used as a third bedroom if needed. This room if flush with natural light from all of the large windows. There is also a pair of French doors that open onto a large open deck to enjoy the beautiful mountain views. in exiting the family room you will take the hallway to find abundant storage closets along both sides of this second hallway. This hallway is also the location of the laundry area (front load washer/dryer will convey with the purchase of this home). The upper level of the home contains a guest bedroom, full bath and a primary bedroom with walk-in closet and a beautiful sunroom that will undoubtedly become your favorite room in the house. Call today to see this fabulous home.
Home Details
Home Type
- Single Family
Est. Annual Taxes
- $513
Year Built
- Built in 2003
Lot Details
- 1 Acre Lot
- Lot Dimensions are 227 x 209 x 230 x 192
- Private Lot
- Lot Has A Rolling Slope
Parking
- Off-Street Parking
Property Views
- Mountain Views
- Countryside Views
Home Design
- Craftsman Architecture
- Frame Construction
- Vinyl Siding
Interior Spaces
- 1,572 Sq Ft Home
- Ceiling Fan
- Insulated Windows
- Combination Dining and Living Room
- Bonus Room
- Sun or Florida Room
- Screened Porch
- Storage Room
- Crawl Space
- Storm Doors
Kitchen
- Eat-In Kitchen
- Range
- Dishwasher
Flooring
- Wood
- Carpet
- Laminate
Bedrooms and Bathrooms
- 2 Bedrooms
- Walk-In Closet
- 2 Full Bathrooms
Laundry
- Dryer
- Washer
Outdoor Features
- Deck
- Outdoor Storage
- Storage Shed
Schools
- Hancock County Elementary School
- Hancock Middle School
- Hancock High School
Utilities
- Forced Air Heating and Cooling System
- Heat Pump System
- Shared Well
- Septic Tank
- Internet Available
Community Details
- No Home Owners Association
Listing and Financial Details
- Assessor Parcel Number 006 003.03
Map
Home Values in the Area
Average Home Value in this Area
Tax History
| Year | Tax Paid | Tax Assessment Tax Assessment Total Assessment is a certain percentage of the fair market value that is determined by local assessors to be the total taxable value of land and additions on the property. | Land | Improvement |
|---|---|---|---|---|
| 2024 | $513 | $23,125 | $1,250 | $21,875 |
| 2023 | $513 | $23,125 | $1,250 | $21,875 |
| 2022 | $513 | $23,125 | $1,250 | $21,875 |
| 2021 | $449 | $20,225 | $750 | $19,475 |
| 2020 | $449 | $20,225 | $750 | $19,475 |
| 2019 | $449 | $20,225 | $750 | $19,475 |
| 2018 | $449 | $20,225 | $750 | $19,475 |
| 2017 | $449 | $20,225 | $750 | $19,475 |
| 2016 | $422 | $19,000 | $750 | $18,250 |
| 2015 | $422 | $19,000 | $750 | $18,250 |
| 2014 | $422 | $19,010 | $0 | $0 |
Property History
| Date | Event | Price | Change | Sq Ft Price |
|---|---|---|---|---|
| 07/25/2025 07/25/25 | Price Changed | $279,900 | -3.4% | $178 / Sq Ft |
| 04/22/2025 04/22/25 | For Sale | $289,900 | 0.0% | $184 / Sq Ft |
| 04/05/2025 04/05/25 | Pending | -- | -- | -- |
| 03/23/2025 03/23/25 | For Sale | $289,900 | -- | $184 / Sq Ft |
Source: East Tennessee REALTORS® MLS
MLS Number: 1294299
APN: 006-003.03
- 799 Bartley Rd
- 1094 Parkey Hollow
- 518 Buell Rd
- 1874 Blue Hollow Rd
- 3742 Beech Grove Rd
- 6385 Mulberry Gap Rd
- 00 Beech Grove Rd
- 187 van Huss Rd
- 1577 Alton Rd
- 2722 Rebel Hollow Rd
- 6835 Mulberry Gap Rd
- 6835 Mulberry Gap Rd
- 000 Tbd Snake Hollow Rd
- Tba Black Locust Rd
- 320 Speaks Branch Rd
- 191 Ringley Ln
- 0 Haley Rd
- 1704 Balls Chapel Rd
- 207 Pleasant View Rd
- TBD Douglas Dr







