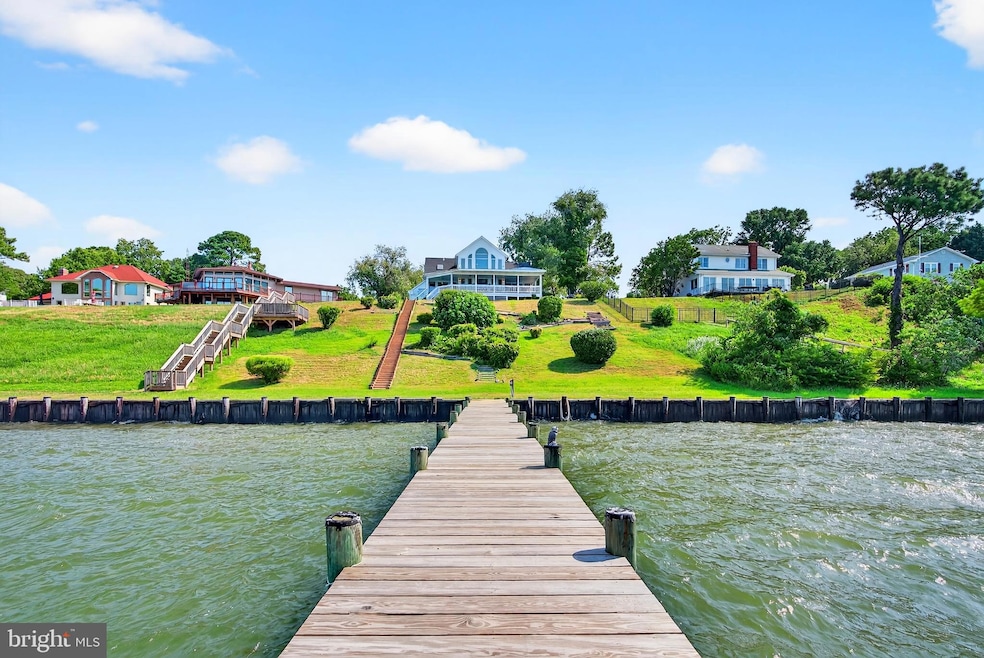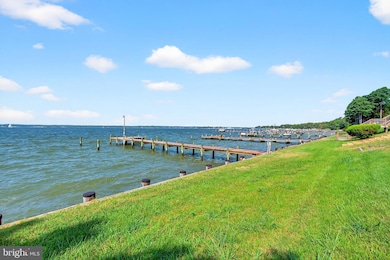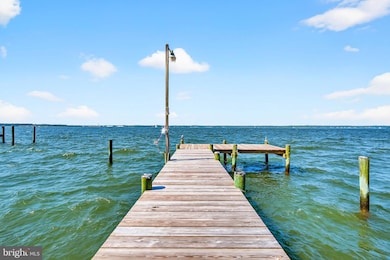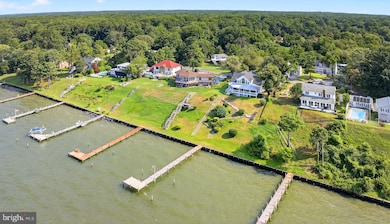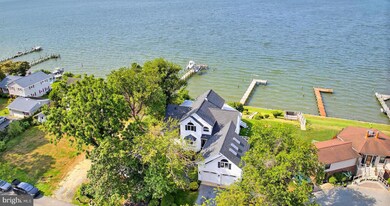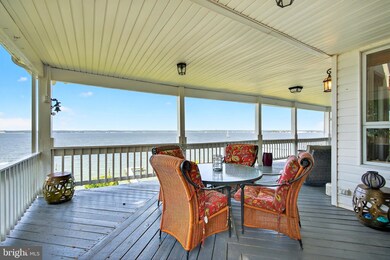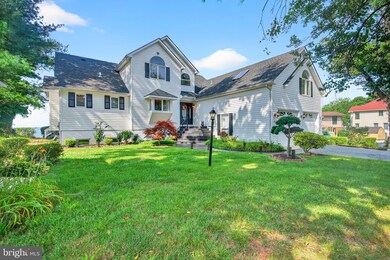
Estimated payment $7,278/month
Highlights
- Very Popular Property
- Public Boat Ramp
- Private Beach
- 100 Feet of Waterfront
- 1 Dock Slip
- Private Water Access
About This Home
This stunning custom-built waterfront home sits on the Patuxent River with sweeping, unobstructed views you can enjoy from the wraparound porch, perfect for morning coffee or sunset wine. From the moment you arrive, you’ll notice the attention to detail and quality craftsmanship throughout.
Designed with flexibility in mind, the home features *two owner’s suites*, including a spacious main-level suite—ideal for multi-generational living or private guest accommodations. The layout flows seamlessly from one beautiful space to the next, showcasing rich hardwood floors, a wall of Palladian windows that flood the home with natural light, and a gourmet kitchen with granite countertops and high-end finishes.
Downstairs, the fully finished walk-out lower level offers a complete second living space—perfect for guests, a home office, or an in-law suite.
Step outside to a brand-new private pier that invites endless waterfront fun—whether you're boating, crabbing, or simply enjoying the breeze off the river. There's also a 2-car garage and ample storage for all your gear.
Located in a quiet waterfront community, you're just minutes from local marinas and dockside dining. Whether you're paddling along the shoreline, grabbing dinner with water views, or setting sail for a weekend adventure, this home puts you at the center of it all. And yet, you're still close to local shops, schools, and commuter routes.
If you’ve been searching for a home that offers elegance, comfort, and the ultimate waterfront lifestyle—this is the one.
Home Details
Home Type
- Single Family
Est. Annual Taxes
- $7,566
Year Built
- Built in 1992
Lot Details
- 0.36 Acre Lot
- 100 Feet of Waterfront
- Home fronts navigable water
- Private Beach
- Extensive Hardscape
- Property is in excellent condition
- The community has rules related to exclusive easements
Parking
- 2 Car Attached Garage
- Garage Door Opener
Home Design
- Contemporary Architecture
- Bump-Outs
- Permanent Foundation
- Architectural Shingle Roof
- Vinyl Siding
Interior Spaces
- Property has 3 Levels
- Open Floorplan
- Central Vacuum
- 1 Fireplace
- Dining Area
- River Views
- Attic
Kitchen
- Stove
- Built-In Microwave
- ENERGY STAR Qualified Refrigerator
- Ice Maker
- ENERGY STAR Qualified Dishwasher
Bedrooms and Bathrooms
- En-Suite Bathroom
Laundry
- Dryer
- Washer
Finished Basement
- Heated Basement
- Walk-Out Basement
- Rear Basement Entry
Outdoor Features
- Private Water Access
- River Nearby
- Bulkhead
- 1 Dock Slip
- Physical Dock Slip Conveys
- Stream or River on Lot
- 1 Powered Boats Permitted
- 1 Non-Powered Boats Permitted
- Deck
- Patio
- Outbuilding
- Wrap Around Porch
Schools
- Patuxent High School
Utilities
- Zoned Heating and Cooling System
- Geothermal Heating and Cooling
- Well
- Electric Water Heater
- On Site Septic
- Cable TV Available
Listing and Financial Details
- Tax Lot 6
- Assessor Parcel Number 0501176463
Community Details
Overview
- No Home Owners Association
- Drum Point Subdivision
Recreation
- Public Boat Ramp
Map
Home Values in the Area
Average Home Value in this Area
Tax History
| Year | Tax Paid | Tax Assessment Tax Assessment Total Assessment is a certain percentage of the fair market value that is determined by local assessors to be the total taxable value of land and additions on the property. | Land | Improvement |
|---|---|---|---|---|
| 2024 | $7,548 | $663,233 | $0 | $0 |
| 2023 | $6,827 | $619,600 | $298,300 | $321,300 |
| 2022 | $6,322 | $608,433 | $0 | $0 |
| 2021 | $13,415 | $597,267 | $0 | $0 |
| 2020 | $2,013 | $586,100 | $298,300 | $287,800 |
| 2019 | $6,148 | $586,100 | $298,300 | $287,800 |
| 2018 | $6,148 | $586,100 | $298,300 | $287,800 |
| 2017 | $7,249 | $673,200 | $0 | $0 |
| 2016 | -- | $653,267 | $0 | $0 |
| 2015 | $7,760 | $633,333 | $0 | $0 |
| 2014 | $7,760 | $613,400 | $0 | $0 |
Property History
| Date | Event | Price | Change | Sq Ft Price |
|---|---|---|---|---|
| 07/21/2025 07/21/25 | For Sale | $1,050,000 | -12.5% | $313 / Sq Ft |
| 07/02/2025 07/02/25 | For Sale | $1,200,000 | -- | $357 / Sq Ft |
Purchase History
| Date | Type | Sale Price | Title Company |
|---|---|---|---|
| Deed | $860,000 | -- | |
| Deed | $860,000 | None Available | |
| Deed | $105,000 | -- |
Mortgage History
| Date | Status | Loan Amount | Loan Type |
|---|---|---|---|
| Open | $559,000 | Adjustable Rate Mortgage/ARM | |
| Closed | -- | No Value Available |
Similar Homes in Lusby, MD
Source: Bright MLS
MLS Number: MDCA2021560
APN: 01-176463
- 310 Mcmichaels Dr
- 12987 Holly Way
- 414 Grover Ln
- 13149 River View Dr
- 12954 Barreda Blvd
- 330 Lessin Dr
- 215 Lessin Dr
- 422 Lessin Dr
- 308 Chestnut Dr
- 13122 Patuxent Dr
- 13007 Rousby Hall Rd
- 344 Oak Dr
- 547 Iris Ln
- 468 Deer Ln
- 12921 Pine Ln
- 13155 Rousby Hall Rd
- 251 Cove Dr
- 298 Cove Dr
- 484 Lake Dr
- 454 Dogwood Dr
- 541 Marlboro Ct
- 12968 Sailboat Ln
- 12558 Santa Rosa Rd
- 648 Santa fe Trail
- 707 Cougar Ct
- 23195 Esperanza Dr
- 670 White Rock Rd
- 46420 Rue Purchase Rd Unit 2
- 46420 Rue Purchase Rd Unit 4
- 23636 Kingston Creek Rd
- 11231 Rawhide Rd
- 22030 Oxford Ct Unit A-12
- 22030 Oxford Ct Unit C12
- 22030 Oxford Ct Unit B11
- 22026 Oxford Ct Unit B7
- 22028 Oxford Ct Unit A-9
- 22028 Oxford Ct Unit C-10
- 22024 Oxford Ct Unit C5
- 22024 Oxford Ct Unit B-6
- 46533 Valley Ct
