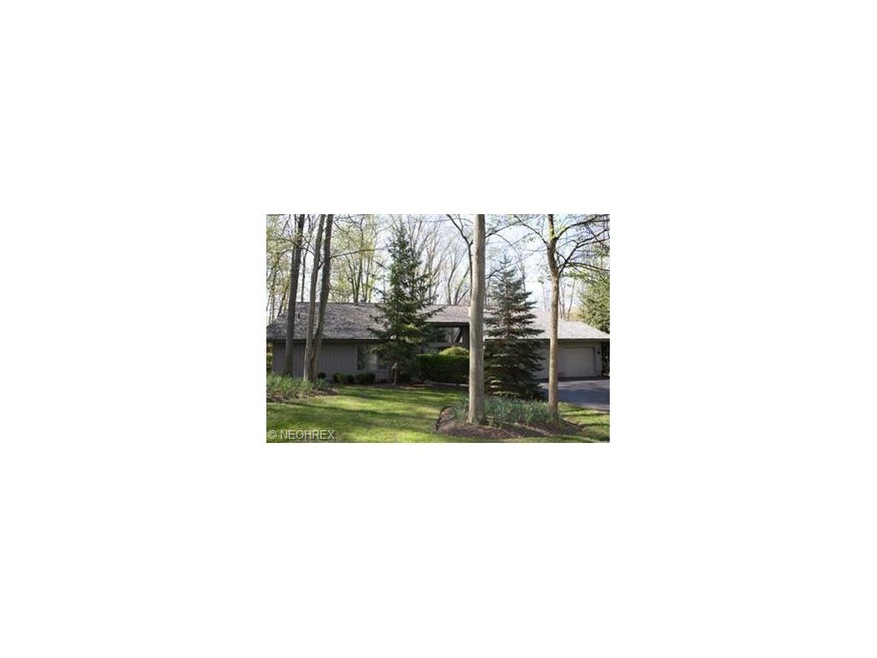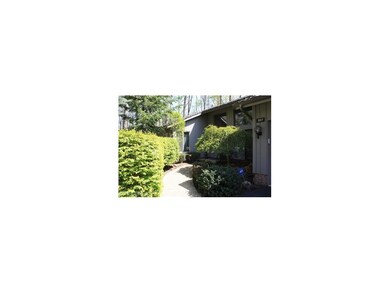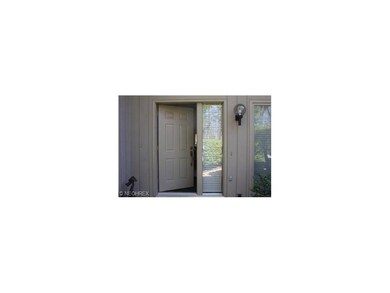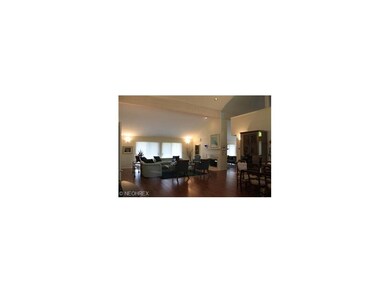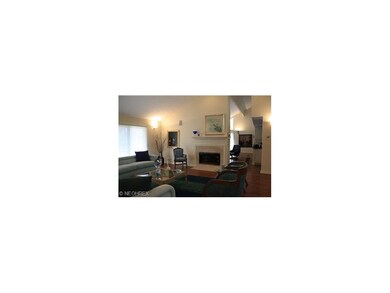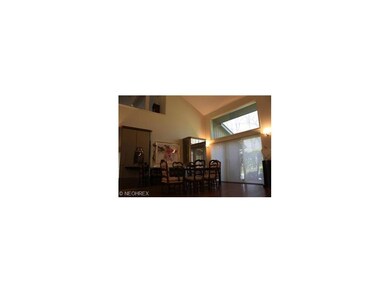
357 Ravine Dr Aurora, OH 44202
Estimated Value: $471,948 - $698,000
Highlights
- Spa
- View of Trees or Woods
- Wooded Lot
- Leighton Elementary School Rated A
- Deck
- 1 Fireplace
About This Home
As of June 2012Nestled in a very private and natural setting, this fresh contemporary lends itself to a gracious contemporary lifestyle. The greatroom concept allows for ease of entertaining with continuous hardwood floors with no step downs. The family room with its wall of built-ins, includes a gas fireplace and is opened to a convenient kitchen island and stairway to a large, multi-functional loft w/full bath. 3 car garage is a bonus!
Home Details
Home Type
- Single Family
Est. Annual Taxes
- $5,500
Year Built
- Built in 1997
Lot Details
- Street terminates at a dead end
- Wooded Lot
HOA Fees
- $33 Monthly HOA Fees
Home Design
- Shake Roof
- Cedar
Interior Spaces
- 2,743 Sq Ft Home
- 1.5-Story Property
- Sound System
- 1 Fireplace
- Views of Woods
Kitchen
- Built-In Oven
- Cooktop
- Microwave
- Dishwasher
- Disposal
Bedrooms and Bathrooms
- 2 Bedrooms
- 3 Full Bathrooms
Laundry
- Dryer
- Washer
Home Security
- Home Security System
- Fire and Smoke Detector
Parking
- 3 Car Direct Access Garage
- Garage Drain
- Garage Door Opener
Outdoor Features
- Spa
- Deck
- Patio
Utilities
- Zoned Heating and Cooling System
- Geothermal Heating and Cooling
- Heating System Uses Gas
- Water Softener
Community Details
- $510 Annual Maintenance Fee
- Association fees include insurance, exterior building, landscaping, property management, reserve fund, security staff, snow removal
- Walden Community
Listing and Financial Details
- Assessor Parcel Number 030110000147000
Ownership History
Purchase Details
Home Financials for this Owner
Home Financials are based on the most recent Mortgage that was taken out on this home.Purchase Details
Purchase Details
Home Financials for this Owner
Home Financials are based on the most recent Mortgage that was taken out on this home.Purchase Details
Home Financials for this Owner
Home Financials are based on the most recent Mortgage that was taken out on this home.Purchase Details
Home Financials for this Owner
Home Financials are based on the most recent Mortgage that was taken out on this home.Purchase Details
Home Financials for this Owner
Home Financials are based on the most recent Mortgage that was taken out on this home.Similar Homes in the area
Home Values in the Area
Average Home Value in this Area
Purchase History
| Date | Buyer | Sale Price | Title Company |
|---|---|---|---|
| Marlow Scott | $320,000 | Attorney | |
| Chessin Shirley F | -- | -- | |
| Hirsh Sharon P | $550,000 | -- | |
| Roth Samuel | $340,000 | Chicago Title Insurance Comp | |
| Hugill Herbert L | $345,000 | -- | |
| Hays John C | $312,340 | -- |
Mortgage History
| Date | Status | Borrower | Loan Amount |
|---|---|---|---|
| Open | Roth Samuel | $28,000 | |
| Previous Owner | Roth Samuel | $210,000 | |
| Previous Owner | Hugill Herbert L | $200,000 | |
| Previous Owner | Hays John C | $220,000 |
Property History
| Date | Event | Price | Change | Sq Ft Price |
|---|---|---|---|---|
| 06/27/2012 06/27/12 | Sold | $320,000 | -14.7% | $117 / Sq Ft |
| 05/23/2012 05/23/12 | Pending | -- | -- | -- |
| 05/06/2011 05/06/11 | For Sale | $375,000 | -- | $137 / Sq Ft |
Tax History Compared to Growth
Tax History
| Year | Tax Paid | Tax Assessment Tax Assessment Total Assessment is a certain percentage of the fair market value that is determined by local assessors to be the total taxable value of land and additions on the property. | Land | Improvement |
|---|---|---|---|---|
| 2024 | $6,385 | $152,640 | $21,000 | $131,640 |
| 2023 | $5,788 | $114,590 | $21,000 | $93,590 |
| 2022 | $5,263 | $114,590 | $21,000 | $93,590 |
| 2021 | $5,292 | $114,590 | $21,000 | $93,590 |
| 2020 | $5,669 | $114,590 | $21,000 | $93,590 |
| 2019 | $5,714 | $114,590 | $21,000 | $93,590 |
| 2018 | $5,450 | $100,520 | $21,000 | $79,520 |
| 2017 | $5,450 | $100,520 | $21,000 | $79,520 |
| 2016 | $4,911 | $100,520 | $21,000 | $79,520 |
| 2015 | $5,050 | $100,520 | $21,000 | $79,520 |
| 2014 | $5,153 | $100,520 | $21,000 | $79,520 |
| 2013 | $5,608 | $100,520 | $21,000 | $79,520 |
Agents Affiliated with this Home
-
Paul Paratto

Buyer's Agent in 2012
Paul Paratto
Howard Hanna
(440) 953-5697
1 in this area
725 Total Sales
Map
Source: MLS Now
MLS Number: 3226209
APN: 03-011-00-00-147-000
- 693 Elmwood Point Unit 22
- 325 Inwood Trail
- 540 Bent Creek Oval
- 309 Wood Ridge Dr
- 310 Wood Ridge Dr
- V/L W Garfield Rd
- 250 Laurel Cir Unit 13
- 250-11 Laurel Cir
- 459-49 Meadowview Dr
- 335 Devon Pond
- 265 Devon Pond
- 503-19 Concord Downs Ln
- 613-3 Fairington Oval
- 194 Kensington Ct Unit 37
- 180 Beaumont Trail
- 82 N Bissell Rd Unit 4342764
- 225 Birchbark Trail
- 840 Sunrise Cir
- 692 Arbor Way
- 441-14 Knollwood Dr
- 357 Ravine Dr
- 332 Inwood Trail
- 334 Inwood Trail
- 373 Ravine Dr
- 330 Inwood Trail
- 338 Inwood Trail Unit 12K
- 331 Inwood Trail
- 333 Inwood Trail
- 374 Ravine Dr Unit 25J
- 327 Inwood Trail
- 596 Daleview Dr
- 600 Daleview Dr Unit 42
- 328 Inwood Trail
- 385 Ravine Dr
- 592 Daleview Dr Unit 40
- 339 Inwood Trail
- 595 Daleview Dr
- 588 Daleview Dr
- 591 Daleview Dr
- 587 Daleview Dr Unit 45
