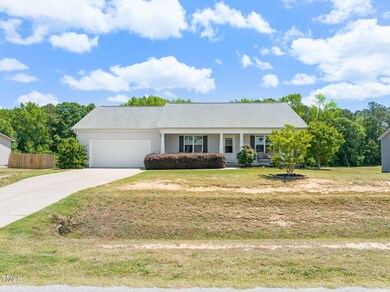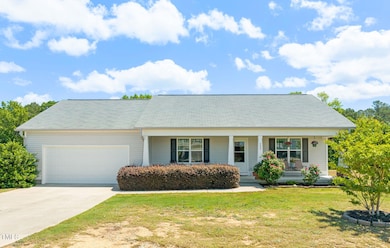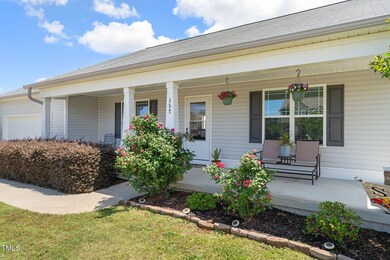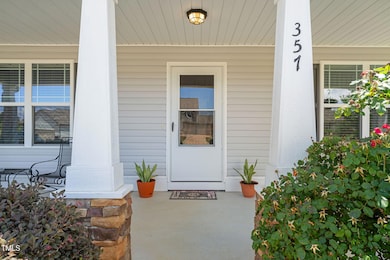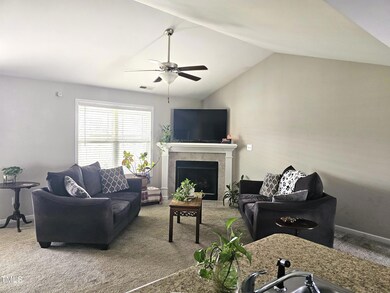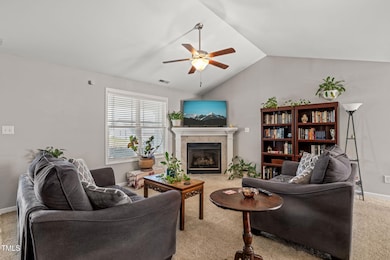
357 Sherrill Farm Dr Benson, NC 27504
Elevation NeighborhoodEstimated payment $1,875/month
Highlights
- Open Floorplan
- Ranch Style House
- Covered patio or porch
- Deck
- Cathedral Ceiling
- 2 Car Direct Access Garage
About This Home
Welcome to this ranch home with a split bedroom plan which is ideal for privacy and functionality. Charming front porch that welcome you home to an open floor plan designed for entertaining or family gatherings. The familyr room boasts a gas log fireplance and flows into the dining area and large kitchen. The kitchen has and abundance of cabinets and countertops. The oversized primary suite has a large shower, soaking tub, double vanity, water closet and large walk in closet. The two additional bedrooms offer ample space with a full bath between them. Covenient laundry room is nearby the large two car garage that offers plenty of space for parking and storage. There is also plenty of space outside on the .61 acre lot.
Home Details
Home Type
- Single Family
Est. Annual Taxes
- $1,390
Year Built
- Built in 2018
Lot Details
- 0.61 Acre Lot
HOA Fees
- $15 Monthly HOA Fees
Parking
- 2 Car Direct Access Garage
- Front Facing Garage
- Private Driveway
- 4 Open Parking Spaces
Home Design
- Ranch Style House
- Pillar, Post or Pier Foundation
- Architectural Shingle Roof
- Vinyl Siding
Interior Spaces
- 1,504 Sq Ft Home
- Open Floorplan
- Smooth Ceilings
- Cathedral Ceiling
- Ceiling Fan
- Living Room
- Dining Room
- Basement
- Crawl Space
Kitchen
- Microwave
- Dishwasher
Flooring
- Carpet
- Vinyl
Bedrooms and Bathrooms
- 3 Bedrooms
- Walk-In Closet
- 2 Full Bathrooms
- Double Vanity
- Private Water Closet
- Soaking Tub
- Walk-in Shower
Laundry
- Laundry Room
- Laundry on main level
- Washer and Dryer
Outdoor Features
- Deck
- Covered patio or porch
Schools
- Four Oaks Elementary And Middle School
- S Johnston High School
Utilities
- Forced Air Heating and Cooling System
- Heat Pump System
- Septic Tank
Community Details
- Association fees include road maintenance
- Sherrill Farms HOA, Phone Number (919) 333-3567
- Sherrill Farm Subdivision
Listing and Financial Details
- Assessor Parcel Number 164100-29-2208
Map
Home Values in the Area
Average Home Value in this Area
Tax History
| Year | Tax Paid | Tax Assessment Tax Assessment Total Assessment is a certain percentage of the fair market value that is determined by local assessors to be the total taxable value of land and additions on the property. | Land | Improvement |
|---|---|---|---|---|
| 2024 | $1,631 | $201,340 | $45,000 | $156,340 |
| 2023 | $1,591 | $201,340 | $45,000 | $156,340 |
| 2022 | $1,671 | $201,340 | $45,000 | $156,340 |
| 2021 | $1,545 | $186,130 | $45,000 | $141,130 |
| 2020 | $1,601 | $186,130 | $45,000 | $141,130 |
| 2019 | $1,135 | $132,030 | $45,000 | $87,030 |
Property History
| Date | Event | Price | Change | Sq Ft Price |
|---|---|---|---|---|
| 07/02/2025 07/02/25 | Pending | -- | -- | -- |
| 05/11/2025 05/11/25 | Price Changed | $315,000 | +900.0% | $209 / Sq Ft |
| 05/11/2025 05/11/25 | For Sale | $31,500 | -- | $21 / Sq Ft |
Purchase History
| Date | Type | Sale Price | Title Company |
|---|---|---|---|
| Warranty Deed | $190,000 | None Available |
Mortgage History
| Date | Status | Loan Amount | Loan Type |
|---|---|---|---|
| Open | $170,910 | New Conventional |
About the Listing Agent

My focus is to help you achieve your real estate goals! Over the years, I've worked with buyers and sellers and provided them with the just the right information needed to make buying or selling a home a terrific experience. Eastern North Carolina is a great place to live. This vibrant part of the state has a low cost of living and spectacular home prices that could make your dream a reality!
Amy's Other Listings
Source: Doorify MLS
MLS Number: 10095646
APN: 07F08027U
- 749 Sherrill Farm Dr
- 726 Sherrill Farm Dr
- 130 Tulipfield Way
- 66 Tulipfield Way
- 79 Tulipfield Way
- 152 Tulipfield Way
- 131 Tulipfield Way
- 172 Tulipfield Way
- 782 Sherrill Farm Dr
- 426 Magnolia Run Way
- 396 Magnolia Run Way
- 378 Magnolia Run Way
- 332 Magnolia Run Way
- 325 Magnolia Run Way
- 275 Magnolia Run Way
- 193 Magnolia Run Way
- 788 Shadetree Rd
- 120 Magnolia Run Way
- 175 Magnolia Run Way
- 776 Shadetree Rd

