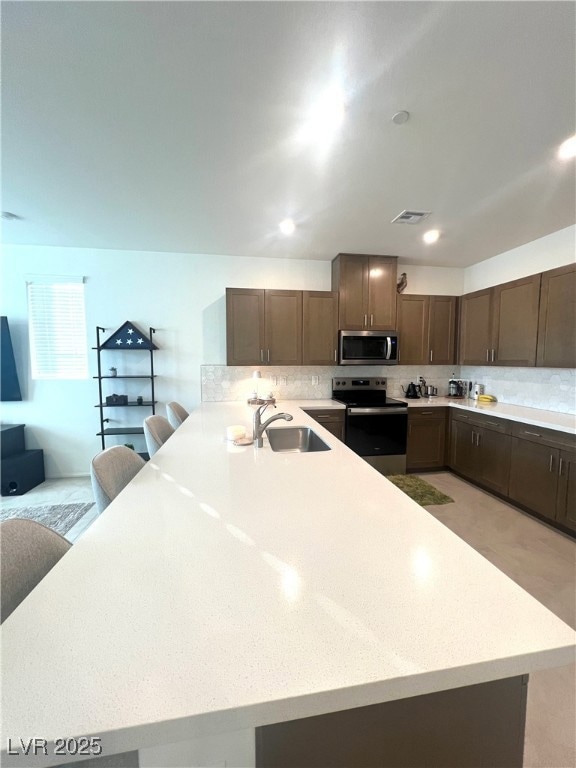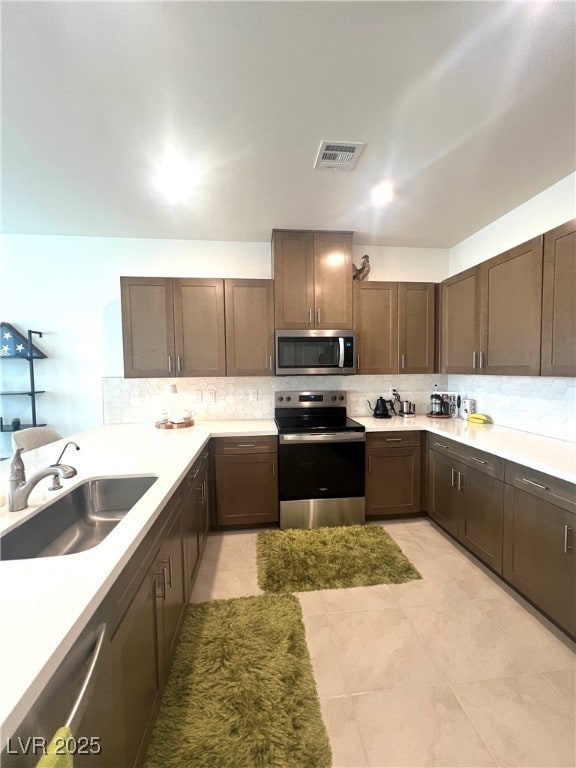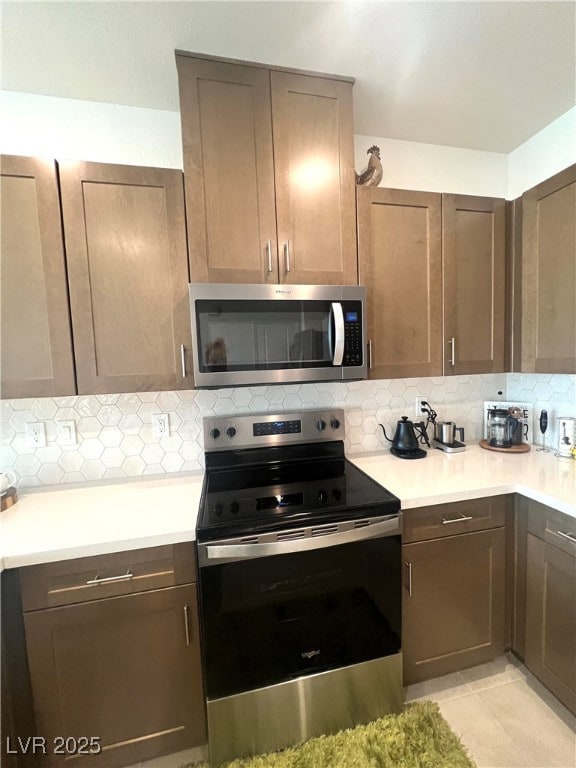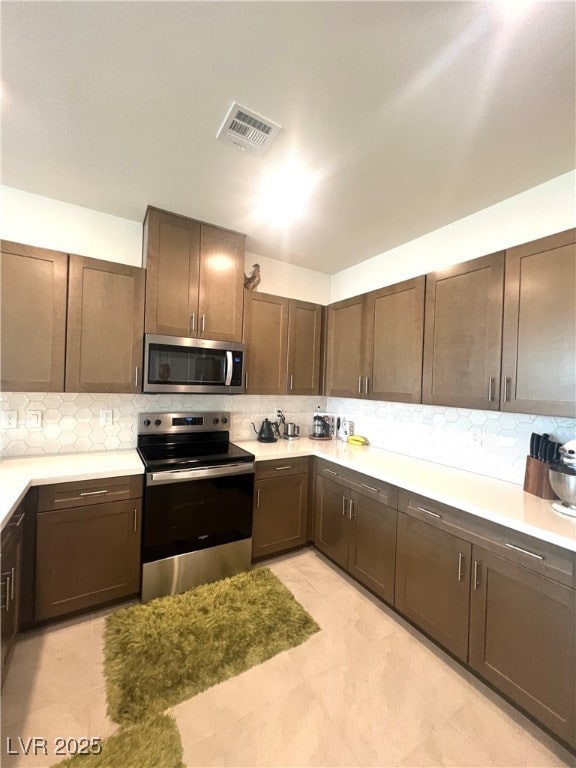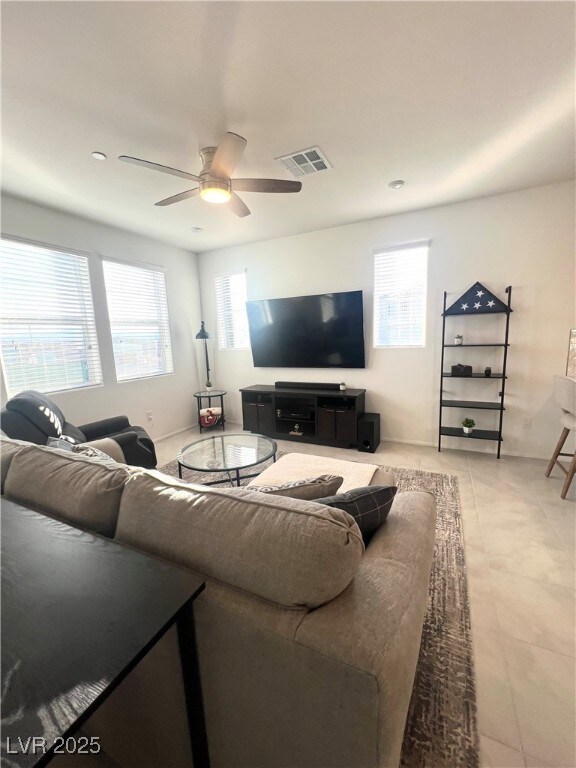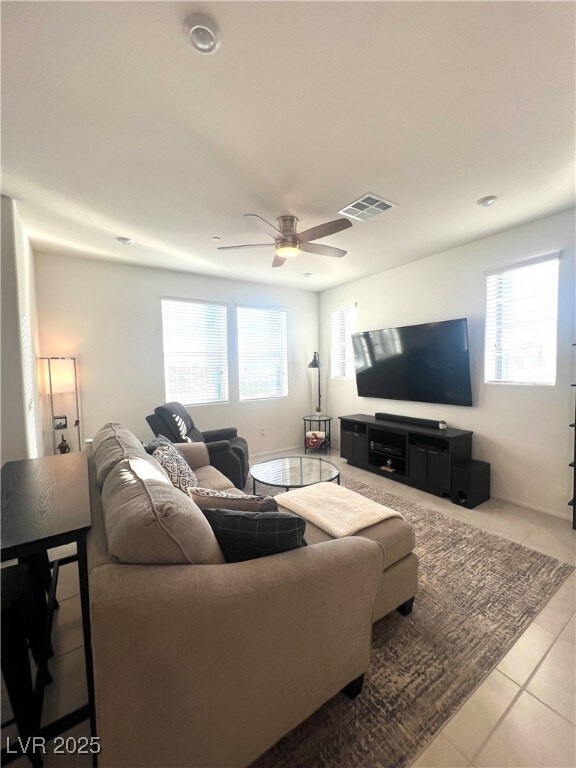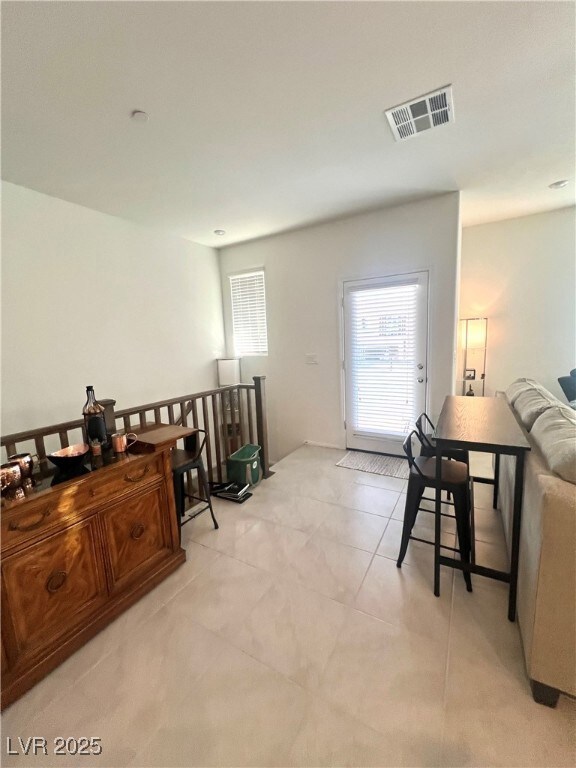357 Ukelele Place Henderson, NV 89011
Cadence NeighborhoodHighlights
- Laundry Room
- Solar Heating System
- Ceiling Fan
- Tile Flooring
- Central Heating and Cooling System
- 2 Car Garage
About This Home
PET FRIENDLY. Modern Living Meets Smart Design WITH OWNED SOLAR and electrical plug in the newly epoxy garage with a beautiful community pool.
Step into this stunning brand-new townhome featuring owned solar panels for energy efficiency and long-term savings. The thoughtfully designed layout includes a convenient downstairs primary suite with a spacious walk-in closet and private ensuite bathroom, offering comfort and privacy.
Upstairs, you’ll find two additional bedrooms, a full bathroom, and a bright, open-concept living area—perfect for relaxing or entertaining. The expansive kitchen boasts stainless steel appliances, extended white quartz island with space for four chairs, sleek cabinetry, and upgraded finishes throughout.
This home is loaded with modern upgrades, energy-conscious features, and a smart layout ideal for today’s lifestyle. Don’t miss the opportunity to own a low-maintenance, high-style home that checks all the boxes!
Listing Agent
BHHS Nevada Properties Brokerage Phone: (702) 885-4400 License #S.0181959 Listed on: 07/25/2025

Townhouse Details
Home Type
- Townhome
Year Built
- Built in 2025
Lot Details
- 2,178 Sq Ft Lot
- East Facing Home
Parking
- 2 Car Garage
Home Design
- Tile Roof
- Stucco
Interior Spaces
- 1,480 Sq Ft Home
- 1-Story Property
- Ceiling Fan
- Blinds
Kitchen
- Electric Cooktop
- Microwave
- Dishwasher
- Disposal
Flooring
- Carpet
- Tile
Bedrooms and Bathrooms
- 3 Bedrooms
- 2 Full Bathrooms
Laundry
- Laundry Room
- Laundry on upper level
- Washer and Dryer
Home Security
Eco-Friendly Details
- Solar Heating System
Schools
- Sewell Elementary School
- Brown B. Mahlon Middle School
- Basic Academy High School
Utilities
- Central Heating and Cooling System
- Cable TV Available
Listing and Financial Details
- Security Deposit $2,500
- Property Available on 9/1/25
- Tenant pays for cable TV, electricity, sewer, trash collection, water
- 12 Month Lease Term
Community Details
Overview
- Property has a Home Owners Association
- Cadence Association, Phone Number (702) 459-3015
- Cadence Neighborhood 9 Vllg Parcel L Parcel 66 Phases 1 Subdivision
- The community has rules related to covenants, conditions, and restrictions
Pet Policy
- Pets Allowed
- Pet Deposit $350
Security
- Fire Sprinkler System
Map
Source: Las Vegas REALTORS®
MLS Number: 2704565
- 129 Castanet Ln
- 129 Castanet Ln Unit lot 190
- 321 Cymbal Place Unit lot 130
- 327 Cymbal Place Unit lot 127
- 121 Piano Ln Unit lot 198
- 137 Harmonica Ave
- 137 Harmonica Ave Unit lot 19
- 334 Ukelele Place
- 334 Ukelele Place
- 334 Ukelele Place
- 145 Harmonica Ave Unit lot 23
- 326 Cymbal Place Unit lot 134
- 341 Cymbal Place Unit lot 124
- 329 Cymbal Place
- 326 Cymbal Place
- 333 Taylor St
- 333 Taylor St
- 309 Taylor St
- 333 Taylor St
- 107 Tardando Ave
- 100 E Warm Springs Rd
- 100 E Warm Springs Rd Unit 4
- 100 E Warm Springs Rd Unit 3
- 137 Rohan Crest Ave
- 350 Village Hall Place
- 129 Bella Nice Dr
- 632 N Water St
- 493 Sellers Place
- 457 Sellers Place
- 122 Island Plumeria Ln
- 310 La Musica Place
- 628 N Water St
- 317 Bay Village Place
- 338 Palazza Reserve Place
- 83 Robb Canyon Ln
- 338 Timber Kate Place
- 528 E Rolly St
- 150 Nico Azalea Ln
- 78 Miners Reserve Ln
- 552 Engel Ave
