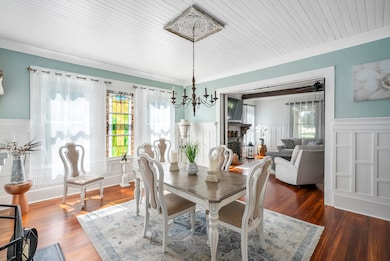357 Williston Rd Beech Island, SC 29842
Estimated payment $3,674/month
Highlights
- Horses Allowed On Property
- Fireplace in Bedroom
- Farm
- Updated Kitchen
- Deck
- Wooded Lot
About This Home
This beautiful farm house has been completely restored and renovated. Sitting on 11.02 acres of flat land, this property has endless opportunities. Make your dream home, dream farm, Bed and breakfast, event / wedding venue a reality! This location is extremely convenient, only 15 minutes to downtown Augusta and about 15 minutes to North Augusta and about 15 minutes to the south side of Aiken. The property is also close to Kimberly Clark, SRS, and many other employers. No restrictions and 11 acres make this a great opportunity!
This would make a great wedding venue, airbnb, or event space.
Listing Agent
Keller Williams Realty Aiken Partners License #110522 Listed on: 08/12/2025

Home Details
Home Type
- Single Family
Year Built
- Built in 1925
Lot Details
- 11.02 Acre Lot
- Level Lot
- Wooded Lot
Parking
- Driveway
Home Design
- Farmhouse Style Home
- Brick Exterior Construction
- Brick Foundation
- Metal Roof
Interior Spaces
- 2,882 Sq Ft Home
- 2-Story Property
- Paneling
- Ceiling Fan
- Family Room with Fireplace
- 3 Fireplaces
- Open Floorplan
- Breakfast Room
- Formal Dining Room
- Crawl Space
- Electric Dryer Hookup
- Property Views
Kitchen
- Eat-In Country Kitchen
- Updated Kitchen
- Cooktop
- Kitchen Island
- Snack Bar or Counter
Flooring
- Wood
- Tile
Bedrooms and Bathrooms
- 4 Bedrooms
- Primary Bedroom on Main
- Fireplace in Bedroom
- Walk-In Closet
Attic
- Attic Floors
- Permanent Attic Stairs
- Partially Finished Attic
- Attic Vents
Outdoor Features
- Deck
- Screened Patio
- Porch
Schools
- Redcliffe Elementary School
- Jackson Middle School
- Silver Bluff High School
Farming
- Farm
- Pasture
Utilities
- Central Air
- Heating Available
- Septic Tank
- Cable TV Available
Additional Features
- Energy-Efficient Insulation
- Horses Allowed On Property
Community Details
- No Home Owners Association
Listing and Financial Details
- Assessor Parcel Number 0392004002
Map
Home Values in the Area
Average Home Value in this Area
Tax History
| Year | Tax Paid | Tax Assessment Tax Assessment Total Assessment is a certain percentage of the fair market value that is determined by local assessors to be the total taxable value of land and additions on the property. | Land | Improvement |
|---|---|---|---|---|
| 2025 | $1,525 | $12,250 | -- | -- |
| 2023 | $3,135 | $12,250 | $4,070 | $204,660 |
| 2022 | $2,247 | $9,100 | $0 | $0 |
Property History
| Date | Event | Price | List to Sale | Price per Sq Ft | Prior Sale |
|---|---|---|---|---|---|
| 09/18/2025 09/18/25 | Price Changed | $675,000 | -3.4% | $234 / Sq Ft | |
| 06/18/2025 06/18/25 | Price Changed | $699,000 | -3.6% | $243 / Sq Ft | |
| 05/01/2025 05/01/25 | For Sale | $725,000 | 0.0% | $252 / Sq Ft | |
| 04/30/2025 04/30/25 | Off Market | $725,000 | -- | -- | |
| 04/30/2025 04/30/25 | Price Changed | $725,000 | -3.3% | $252 / Sq Ft | |
| 09/11/2024 09/11/24 | Price Changed | $750,000 | -9.1% | $260 / Sq Ft | |
| 08/01/2024 08/01/24 | Price Changed | $825,000 | -2.9% | $286 / Sq Ft | |
| 07/31/2024 07/31/24 | Price Changed | $850,000 | -2.9% | $295 / Sq Ft | |
| 06/04/2024 06/04/24 | For Sale | $875,000 | +191.7% | $304 / Sq Ft | |
| 04/26/2022 04/26/22 | Sold | $300,000 | -4.8% | $111 / Sq Ft | View Prior Sale |
| 03/04/2022 03/04/22 | Pending | -- | -- | -- | |
| 02/08/2022 02/08/22 | Price Changed | $315,000 | -3.1% | $116 / Sq Ft | |
| 12/24/2021 12/24/21 | For Sale | $325,000 | 0.0% | $120 / Sq Ft | |
| 10/21/2021 10/21/21 | Pending | -- | -- | -- | |
| 06/08/2021 06/08/21 | For Sale | $325,000 | 0.0% | $120 / Sq Ft | |
| 03/01/2013 03/01/13 | Rented | $600 | -38.5% | -- | |
| 01/30/2013 01/30/13 | Under Contract | -- | -- | -- | |
| 12/03/2011 12/03/11 | For Rent | $975 | -- | -- |
Source: Aiken Association of REALTORS®
MLS Number: 212138
APN: 039-20-04-002
- 670 Jet Pass
- 645 Jet Pass
- 454 Basalt Ct
- 1725 Bellingham Dr
- 1697 Bellingham Dr
- 9029 Avenita Dr
- 1589 Bellingham Dr
- 1561 Bellingham Dr
- 145 Lacebark Pine Way
- 1495 Bellingham Dr
- 1568 Bellingham Dr
- 1487 Bellingham Dr
- 1550 Bellingham Dr
- 1459 Bellingham Dr
- 1488 Bellingham Dr
- 326 Emory Dr
- 1340 Bellingham Dr
- 1234 Bellingham Dr
- 331 Beech Island Ave
- 110 Riverbend Dr Unit ID1268113P
- 690 Riverfront Dr
- 106 Tybee Ct
- 213 Japonica Ave
- 420 E Boundary
- 1 Hall St
- 8165 Bannock Cir
- 8110 Bannock Cir
- 8094 Bannock Cir
- 107 Ellis St Unit B
- 117 Deerwood Dr
- 133 Broad St Unit A
- 133 Broad St Unit B
- 136 Broad St
- 247 Walker St
- 250 Telfair St Unit C
- 250 Telfair St Unit A
- 251 Broad St Unit 251
- 305 Walker St Unit A






