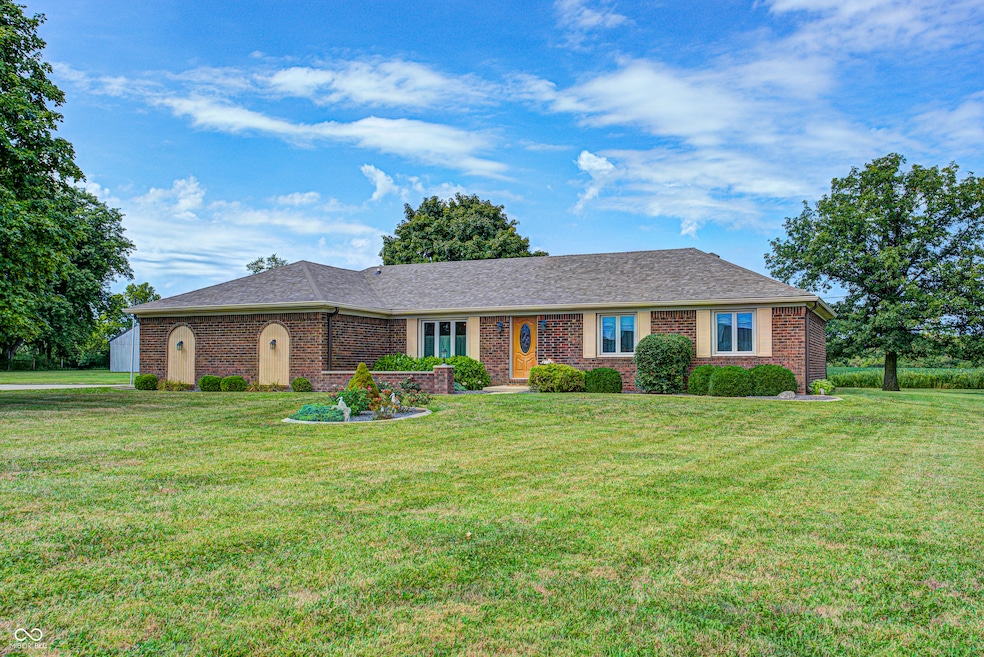
3570 E County Road 100 N Danville, IN 46122
Estimated payment $1,963/month
Highlights
- View of Trees or Woods
- Updated Kitchen
- Mature Trees
- Danville Middle School Rated A-
- 0.58 Acre Lot
- Ranch Style House
About This Home
One owner custom built brick ranch. Discover comfort and tranquility in this beautifully maintained 3-bedroom, 2-bath home nestled on a spacious .58-acre lot with peaceful rural views. Located just minutes from Danville, this property offers the perfect blend of country serenity and small-town convenience. Step inside to a warm and inviting living area featuring a full brick wall fireplace with hearth, perfect for cozy evenings at home. This home includes a brand new roof and new HVAC system, ensuring peace of mind and energy efficiency. The exterior is equally impressive, boasting a large deck ideal for outdoor entertaining, morning coffee, or simply enjoying the expansive backyard views. With its well-kept interior and move-in ready condition, this home is designed for both comfort and practicality. Living room is currently used as a formal dining room. Great space for an office. If you're looking for a property that combines charm, updates, and quiet surroundings, this is the one.
Home Details
Home Type
- Single Family
Est. Annual Taxes
- $1,962
Year Built
- Built in 1977
Lot Details
- 0.58 Acre Lot
- Mature Trees
Parking
- 2 Car Attached Garage
Home Design
- Ranch Style House
- Brick Exterior Construction
Interior Spaces
- 1,508 Sq Ft Home
- Woodwork
- Family Room with Fireplace
- Combination Kitchen and Dining Room
- Views of Woods
- Crawl Space
Kitchen
- Updated Kitchen
- Eat-In Kitchen
- Electric Oven
- Dishwasher
Flooring
- Wood
- Ceramic Tile
Bedrooms and Bathrooms
- 3 Bedrooms
- 2 Full Bathrooms
Laundry
- Laundry Room
- Laundry in Garage
- Dryer
- Washer
Schools
- Danville Middle School
- Danville Community High School
Utilities
- Forced Air Heating and Cooling System
- Well
- Water Heater
- Water Purifier
Community Details
- No Home Owners Association
- Windswept Estates Subdivision
Listing and Financial Details
- Legal Lot and Block 1 / 1
- Assessor Parcel Number 320731495001000002
Map
Home Values in the Area
Average Home Value in this Area
Tax History
| Year | Tax Paid | Tax Assessment Tax Assessment Total Assessment is a certain percentage of the fair market value that is determined by local assessors to be the total taxable value of land and additions on the property. | Land | Improvement |
|---|---|---|---|---|
| 2024 | $1,962 | $216,400 | $42,000 | $174,400 |
| 2023 | $1,473 | $173,100 | $14,500 | $158,600 |
| 2022 | $1,590 | $164,500 | $13,300 | $151,200 |
| 2021 | $1,426 | $145,800 | $13,300 | $132,500 |
| 2020 | $1,381 | $142,600 | $13,300 | $129,300 |
| 2019 | $1,259 | $133,700 | $13,300 | $120,400 |
| 2018 | $1,185 | $128,000 | $13,300 | $114,700 |
| 2017 | $1,216 | $124,800 | $13,300 | $111,500 |
| 2016 | $1,096 | $122,100 | $13,300 | $108,800 |
| 2014 | $1,118 | $118,800 | $13,200 | $105,600 |
Property History
| Date | Event | Price | Change | Sq Ft Price |
|---|---|---|---|---|
| 08/22/2025 08/22/25 | Pending | -- | -- | -- |
| 08/18/2025 08/18/25 | For Sale | $330,000 | -- | $219 / Sq Ft |
About the Listing Agent

Her success in real estate is due to her passion, experience, professionalism, and commitment to serving your real estate needs. She is constantly educating herself on the latest trends in the marketplace so she can find the right home for you or price your home to sell accordingly.
On her website, you will find all the information you need to buy or sell a home. If you need more information about homes in your area, please contact her today so she can provide you with the latest
Debbie's Other Listings
Source: MIBOR Broker Listing Cooperative®
MLS Number: 22057273
APN: 32-07-31-495-001.000-002
- 3449 Glasgow Place
- 3080 Glasgow Place
- 3407 Merton St
- 3397 Merton St
- 945 Shadow Dr
- 921 Shadow Dr
- 942 Shadow Dr
- 3999 Kensington Dr
- 3422 Wetherby Place
- 3200 Glasgow Place
- 3002 Essex Dr
- 3104 Glasgow Place
- 4032 Basswood Dr
- 3980 Canning St
- 936 Shadow Dr
- 3128 Glasgow Place
- 703 Penrose Place
- Kingston Plan at Penrose - Venture
- Broadmoor Plan at Penrose - Venture
- Alan Plan at Penrose - Venture






