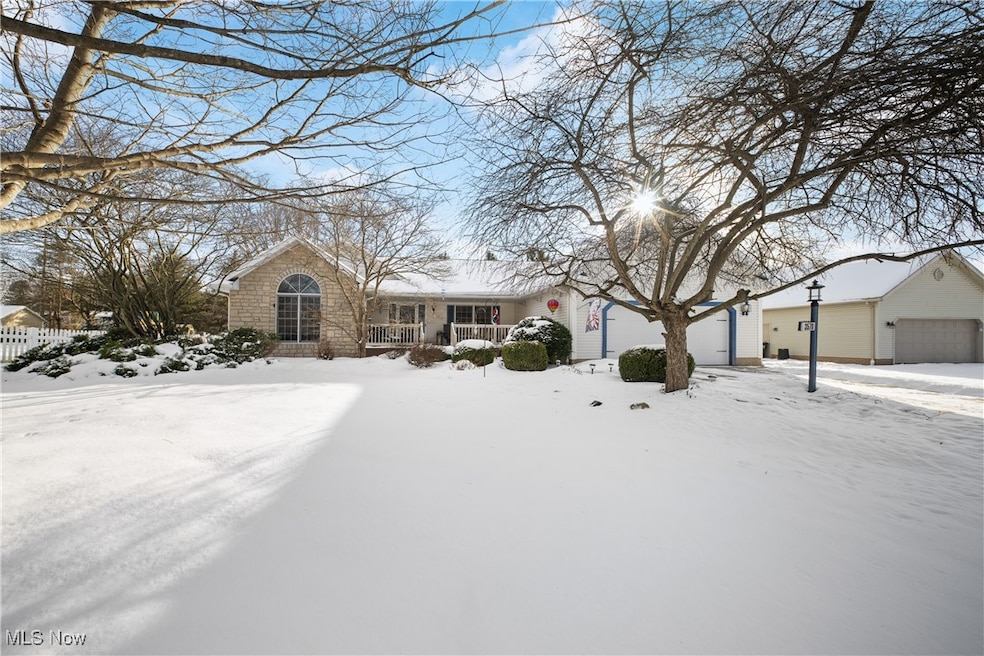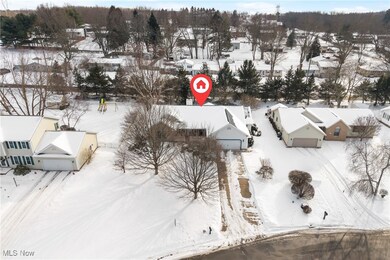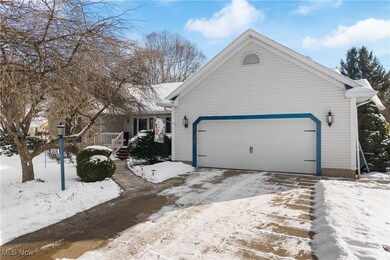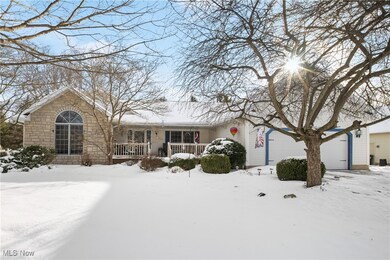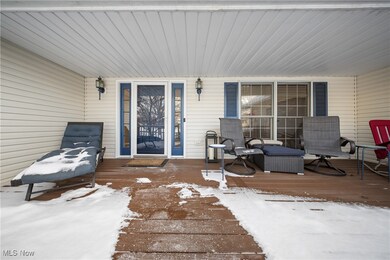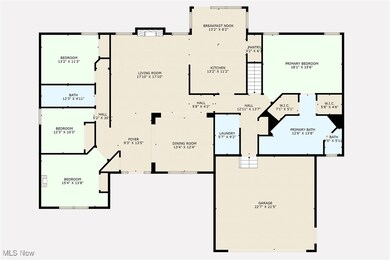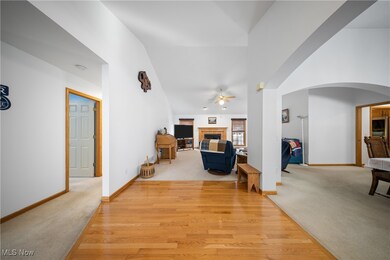
3570 Falcon Chase St NW Uniontown, OH 44685
Highlights
- No HOA
- 2 Car Attached Garage
- Awning
- North Canton Middle School Rated A
- Patio
- Forced Air Heating and Cooling System
About This Home
As of March 2025Welcome to this sprawling ranch located in desirable North Canton School District. This inviting abode offers over 2,200 square feet of living space on the main level, with a very open floor plan. Additionally, there is a large finished rec room in the basement. There are four bedrooms and two full baths. The oversized great room has a gas fireplace which is perfect for chilly winter nights. The primary suite has vaulted ceilings, a huge private bathroom with a jetted soaking tub, separate shower, and two walk-in closets. The eat-in kitchen has oak cabinetry and comes will all appliances. The kitchen also has an island with cabinets on one side and an eating bar. There is also a formal dining room perfect for entertaining. The laundry room is also located on the main level. The basement has a finished rec room, a private office, and plenty of space for storage. Don't forget the lovely patio perfect for summer BBQs with a retractable awning. This home is absolutely stunning and awaiting a new owner. Recent updates within the last five years include the roof, HVAC, and hot water tank. All of this plus a two car attached garage. Stop looking and start packing. Call to schedule a showing today to make this your new address.
Last Agent to Sell the Property
RE/MAX Trends Realty Brokerage Email: nikkifanizzi@gmail.com 330-807-7005 License #2003021302 Listed on: 01/27/2025

Home Details
Home Type
- Single Family
Est. Annual Taxes
- $4,383
Year Built
- Built in 1997
Lot Details
- 0.35 Acre Lot
- Wood Fence
- Back Yard Fenced
Parking
- 2 Car Attached Garage
- Garage Door Opener
- Driveway
Home Design
- Fiberglass Roof
- Asphalt Roof
- Vinyl Siding
Interior Spaces
- 1-Story Property
- Gas Fireplace
- Awning
- Great Room with Fireplace
- Partially Finished Basement
- Basement Fills Entire Space Under The House
Kitchen
- Range
- Microwave
- Dishwasher
- Disposal
Bedrooms and Bathrooms
- 4 Main Level Bedrooms
- 2 Full Bathrooms
Outdoor Features
- Patio
Utilities
- Forced Air Heating and Cooling System
- Heating System Uses Gas
Community Details
- No Home Owners Association
- Cricket Crossing Subdivision
Listing and Financial Details
- Assessor Parcel Number 02014164
Ownership History
Purchase Details
Home Financials for this Owner
Home Financials are based on the most recent Mortgage that was taken out on this home.Purchase Details
Home Financials for this Owner
Home Financials are based on the most recent Mortgage that was taken out on this home.Purchase Details
Purchase Details
Home Financials for this Owner
Home Financials are based on the most recent Mortgage that was taken out on this home.Purchase Details
Similar Homes in Uniontown, OH
Home Values in the Area
Average Home Value in this Area
Purchase History
| Date | Type | Sale Price | Title Company |
|---|---|---|---|
| Warranty Deed | $385,000 | American Title | |
| Warranty Deed | $195,000 | Attorney | |
| Warranty Deed | $189,000 | Land America | |
| Deed | $189,900 | -- | |
| Deed | $525,000 | -- |
Mortgage History
| Date | Status | Loan Amount | Loan Type |
|---|---|---|---|
| Open | $288,750 | New Conventional | |
| Previous Owner | $50,000 | Credit Line Revolving | |
| Previous Owner | $156,000 | New Conventional | |
| Previous Owner | $151,000 | New Conventional | |
| Previous Owner | $167,000 | Unknown | |
| Previous Owner | $10,000 | Credit Line Revolving | |
| Previous Owner | $138,000 | Unknown | |
| Previous Owner | $149,100 | New Conventional |
Property History
| Date | Event | Price | Change | Sq Ft Price |
|---|---|---|---|---|
| 03/26/2025 03/26/25 | Sold | $385,000 | -3.7% | $122 / Sq Ft |
| 02/05/2025 02/05/25 | Pending | -- | -- | -- |
| 01/27/2025 01/27/25 | For Sale | $399,900 | -- | $126 / Sq Ft |
Tax History Compared to Growth
Tax History
| Year | Tax Paid | Tax Assessment Tax Assessment Total Assessment is a certain percentage of the fair market value that is determined by local assessors to be the total taxable value of land and additions on the property. | Land | Improvement |
|---|---|---|---|---|
| 2024 | -- | $109,770 | $26,710 | $83,060 |
| 2023 | $4,383 | $82,880 | $18,130 | $64,750 |
| 2022 | $2,102 | $82,880 | $18,130 | $64,750 |
| 2021 | $4,325 | $82,880 | $18,130 | $64,750 |
| 2020 | $3,891 | $68,120 | $15,650 | $52,470 |
| 2019 | $3,642 | $68,120 | $15,650 | $52,470 |
| 2018 | $3,773 | $68,120 | $15,650 | $52,470 |
| 2017 | $3,319 | $63,140 | $13,930 | $49,210 |
| 2016 | $3,332 | $63,140 | $13,930 | $49,210 |
| 2015 | $3,343 | $63,140 | $13,930 | $49,210 |
| 2014 | $1,224 | $57,650 | $12,710 | $44,940 |
| 2013 | $1,613 | $57,650 | $12,710 | $44,940 |
Agents Affiliated with this Home
-
Nikki Fanizzi

Seller's Agent in 2025
Nikki Fanizzi
RE/MAX
(330) 807-7005
3 in this area
411 Total Sales
-
Nathan McFarland

Buyer's Agent in 2025
Nathan McFarland
Howard Hanna
(330) 323-5115
5 in this area
139 Total Sales
Map
Source: MLS Now
MLS Number: 5095166
APN: 02014164
- 10393 Scotney Ave NW
- 10382 Sudbury Cir NW Unit 10382
- 3262 Wright Rd NW
- 3415 Ramsgate St NW
- 10686 Cleveland Ave NW
- 10571 Mogadore Ave NW
- 10044 Cleveland Ave NW
- 2985 Brouse St NW
- 3333 State St NW
- 2789 Wright Rd NW
- 10957 Mogadore Ave NW
- 3783 Wickham St NW
- 2866 Midway St NW
- 11316 Cleveland Ave NW
- 9520-9570 Cleveland Ave NW
- 2901 Chalford Cir NW
- 3875 Park Ridge Dr
- 0 Winning Way Dr S
- 3897 Creekside Dr
- 9120 Bletchley Ave NW
