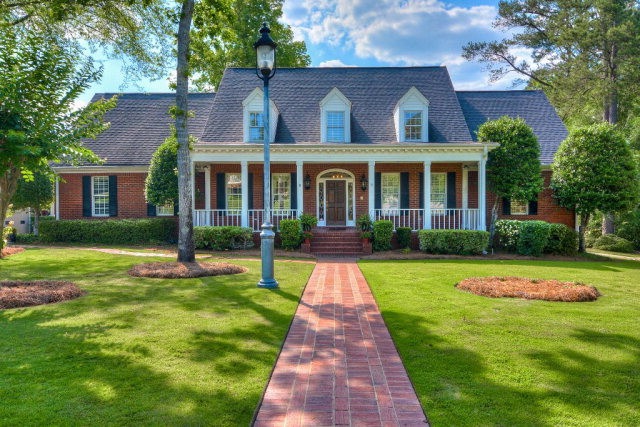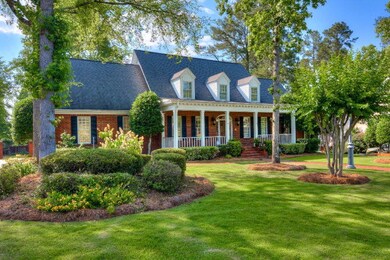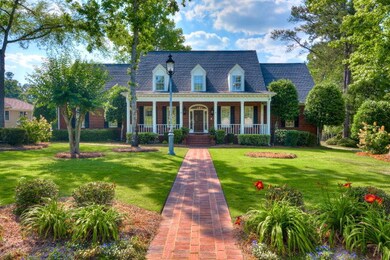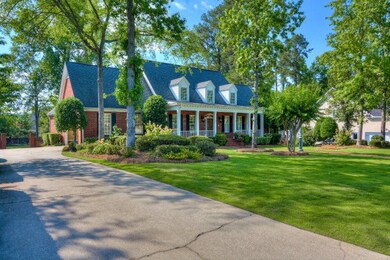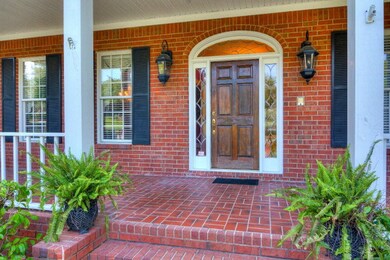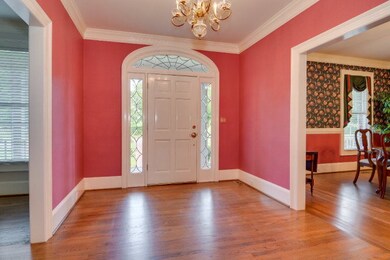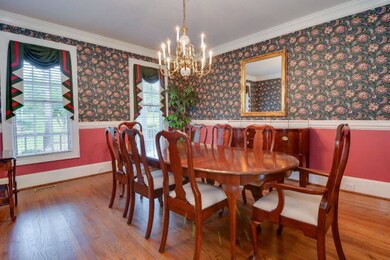
3570 Granite Way Augusta, GA 30907
Highlights
- Deck
- Wood Flooring
- Sun or Florida Room
- Stevens Creek Elementary School Rated A
- Main Floor Primary Bedroom
- Great Room with Fireplace
About This Home
As of February 2017WELCOME TO BARRINGTON AND 3570 GRANITE WAY! Enjoy the elegance of an all brick home with four bedrooms and three and a half bathrooms situated on a half acre plus lot in a PRIZED location in Columbia County. Floor plan features two bedrooms on the main level, think two master suites. Features include hardwood flooring in the formal dining and living areas, kitchen and breakfast room. The 22 x 20 family room has built in and a fireplace. The kitchen offers ample space to prepare all your favorite foods. Highlights of the kitchen include granite counter tops, cook top, separate wall oven. The breakfast area overlooks the rear yard. Two additional bedrooms and a buddy bath are located on the upper level. Exterior features include a front covered porch, rear deck, two car garage, additional parking, outside storage/workshop, fully landscape and irrigated front and rear lawn. Rear yard is fenced. Additional unfinished space is available above the garage. Ask about plans to finish the space
Last Agent to Sell the Property
Meybohm Real Estate - Evans License #0260236 Listed on: 05/26/2016

Home Details
Home Type
- Single Family
Est. Annual Taxes
- $5,950
Year Built
- Built in 1991
Lot Details
- 0.52 Acre Lot
- Fenced
- Landscaped
- Front and Back Yard Sprinklers
Parking
- 2 Car Attached Garage
- Parking Pad
- Parking Storage or Cabinetry
- Garage Door Opener
Home Design
- Brick Exterior Construction
- Composition Roof
Interior Spaces
- 3,672 Sq Ft Home
- 2-Story Property
- Built-In Features
- Ceiling Fan
- Gas Log Fireplace
- Insulated Windows
- Blinds
- Insulated Doors
- Entrance Foyer
- Great Room with Fireplace
- Family Room
- Living Room
- Breakfast Room
- Dining Room
- Sun or Florida Room
- Crawl Space
Kitchen
- Eat-In Kitchen
- Built-In Gas Oven
- Electric Range
- <<builtInMicrowave>>
- Dishwasher
- Utility Sink
- Disposal
Flooring
- Wood
- Carpet
- Ceramic Tile
Bedrooms and Bathrooms
- 4 Bedrooms
- Primary Bedroom on Main
- Split Bedroom Floorplan
- Garden Bath
Laundry
- Laundry Room
- Washer and Gas Dryer Hookup
Attic
- Attic Floors
- Walkup Attic
Home Security
- Security System Owned
- Intercom
- Fire and Smoke Detector
Outdoor Features
- Deck
- Covered patio or porch
- Separate Outdoor Workshop
- Outbuilding
Schools
- Stevens Creek Elementary School
- Stallings Island Middle School
- Lakeside High School
Utilities
- Multiple cooling system units
- Forced Air Heating and Cooling System
- Heating System Uses Natural Gas
- Vented Exhaust Fan
- Gas Water Heater
- Cable TV Available
Community Details
- Property has a Home Owners Association
- Barrington Subdivision
Listing and Financial Details
- Legal Lot and Block 34 / B
- Assessor Parcel Number 082K112
Ownership History
Purchase Details
Home Financials for this Owner
Home Financials are based on the most recent Mortgage that was taken out on this home.Purchase Details
Similar Homes in Augusta, GA
Home Values in the Area
Average Home Value in this Area
Purchase History
| Date | Type | Sale Price | Title Company |
|---|---|---|---|
| Warranty Deed | -- | -- | |
| Limited Warranty Deed | -- | -- | |
| Limited Warranty Deed | $400,000 | -- | |
| Interfamily Deed Transfer | -- | -- | |
| Interfamily Deed Transfer | -- | -- |
Property History
| Date | Event | Price | Change | Sq Ft Price |
|---|---|---|---|---|
| 06/28/2025 06/28/25 | For Sale | $725,000 | +81.3% | $197 / Sq Ft |
| 02/17/2017 02/17/17 | Sold | $400,000 | -9.1% | $109 / Sq Ft |
| 01/19/2017 01/19/17 | Pending | -- | -- | -- |
| 05/26/2016 05/26/16 | For Sale | $440,000 | -- | $120 / Sq Ft |
Tax History Compared to Growth
Tax History
| Year | Tax Paid | Tax Assessment Tax Assessment Total Assessment is a certain percentage of the fair market value that is determined by local assessors to be the total taxable value of land and additions on the property. | Land | Improvement |
|---|---|---|---|---|
| 2024 | $5,950 | $237,828 | $51,104 | $186,724 |
| 2023 | $5,950 | $222,162 | $51,004 | $171,158 |
| 2022 | $5,656 | $217,459 | $44,404 | $173,055 |
| 2021 | $5,218 | $191,772 | $41,604 | $150,168 |
| 2020 | $5,160 | $185,759 | $38,604 | $147,155 |
| 2019 | $4,519 | $162,623 | $33,204 | $129,419 |
| 2018 | $4,794 | $171,952 | $38,204 | $133,748 |
| 2017 | $4,637 | $163,821 | $35,304 | $128,517 |
| 2016 | $3,261 | $158,824 | $34,580 | $124,244 |
| 2015 | $3,700 | $175,142 | $39,580 | $135,562 |
| 2014 | $3,662 | $172,299 | $41,280 | $131,019 |
Agents Affiliated with this Home
-
Jane Devine

Seller's Agent in 2025
Jane Devine
Keller Williams Realty Augusta
(253) 651-0254
6 in this area
38 Total Sales
-
Lesia Price

Seller's Agent in 2017
Lesia Price
Meybohm
(706) 832-7118
31 in this area
183 Total Sales
-
Kyle Hensley

Seller Co-Listing Agent in 2017
Kyle Hensley
Meybohm
(706) 284-7118
18 in this area
132 Total Sales
-
DEBORAH EICHMANN

Buyer's Agent in 2017
DEBORAH EICHMANN
RE/MAX
(706) 825-9700
4 in this area
40 Total Sales
Map
Source: REALTORS® of Greater Augusta
MLS Number: 400423
APN: 082K112
- 1119 Hampstead Place
- 3563 Granite Way
- 506 Creek Bluff
- 1036 Hampstead Place
- 3527 Granite Way
- 3555 Granite Way
- 1094 Hampstead Place
- 429 Cambridge Cir
- 3555 Watervale Way
- 2009 Pheasant Creek Dr
- 3558 Watervale Way
- 3544 Gleneagles Dr
- 3533 Gleneagles Dr
- 345 Old Salem Way
- 479 Falcon Dr
- 3510 Prestwick Dr
- 3532 Gleneagles Dr
- 615 Stevens Crossing
- 408 Hastings Place
- 320 Gloucester Rd
