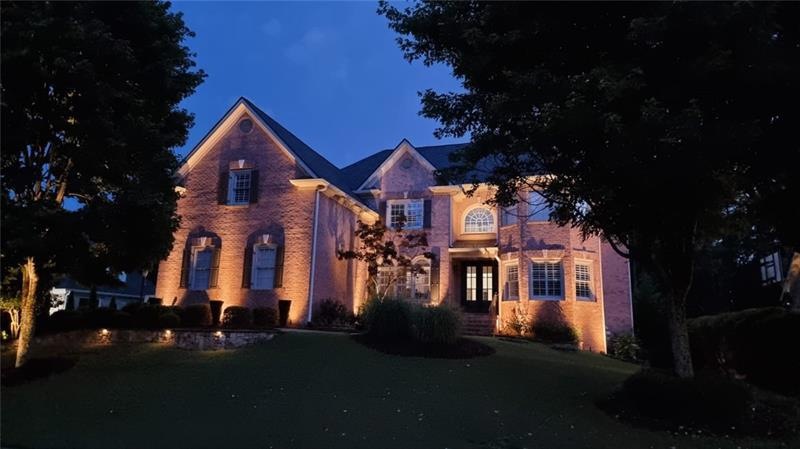**BACK ON MARKET**If you are looking for luxury, this is the home for you! No expense spared!
Let's start on the MAIN LEVEL - You'll love coming home to your 2 story entrance foyer with hardwoods throughout. To your left is a very accommodating dining room. To your right is your office with double doors for added privacy - you'll love working from home here! Straight ahead is the grand 2-story great room with built-ins and a cozy stone fireplace. Walk on through to find your DREAM KITCHEN - featuring a large island with bar seating, white cabinets, quartz countertops, farmhouse sink, double stainless steel oven, Wolf brand gas rangetop, Italian marble backsplash, and breakfast room with plantation shutters. Also on the main level is a guest bedroom and full guest bath with access from bedroom and the hallway. And don't forget about the laundry room with wash sink, cabinets, and separate exterior access, making it the perfect mudroom!
Let's make our way UPSTAIRS - where you'll find the oversized owner's suite, with tray ceilings and relaxing sitting area. Master ensuite features dual vanities, huge separate shower with rainfall shower head, and large tub. The walk-in closet will give you the WOW factor with custom built-ins & closet island with drawers for even more storage! 3 additional bedrooms and 2 full baths - Jack n Jill bath with dual vanities.
BASEMENT - features full bath with large standing shower. Additional room that can be used as a bedroom! Set up movie night in your Media room! Living room/Play room.
Now, step OUTSIDE - to your very own private oasis! Perfectly landscaped backyard with UV Gunite pool with tanning ledge & hot tub with waterfall. Outdoor kitchen with plenty of space to cook up some burgers and host a fantastic gathering. Relax in the downstairs covered patio or upstairs on your screened in porch or on your large open deck! The possibilities are endless. You will absolutely love spending hot summer days soaking in the sun poolside. Or finish the night relaxing in your very own hot tub.
If all of that wasn't enough, this home also features a new AC unit (1 yr old), new roof (1 yr old), water heater (5 yrs old), new deck stairs that were rebuilt and freshly stained, basement freshly painted and upper levels painted 2 yrs ago. Located in the amazing Hamilton Mill subdivision, convenient to 85, shopping, restaurants, schools, and more!

