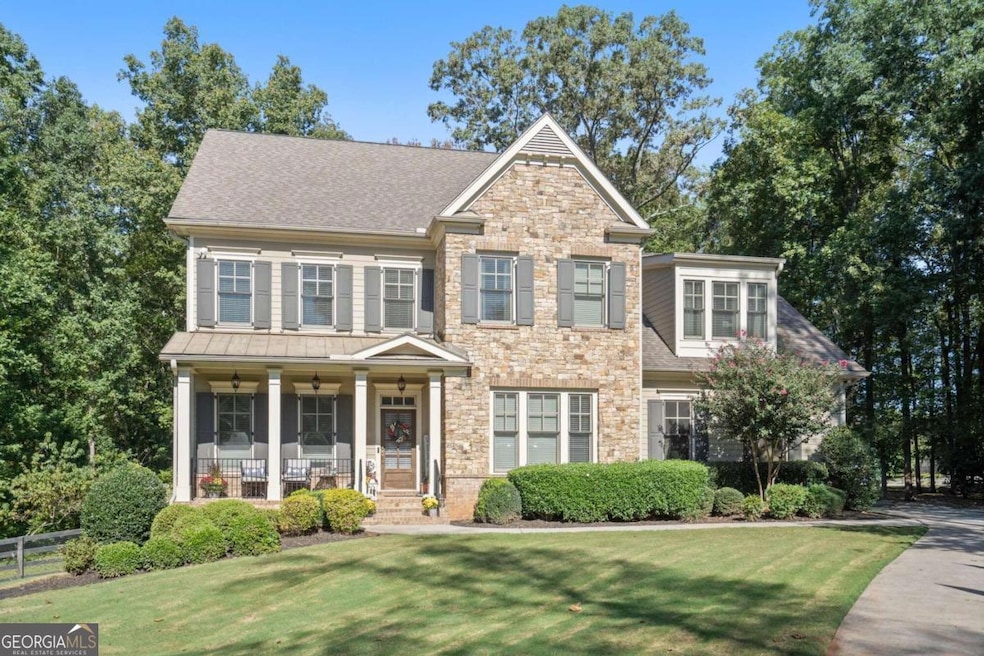Nestled in Milton's beautiful Hawthorne Manor, this home offers exquisite privacy on a quiet cul-de-sac. This 7-bedroom, 6.5 bathroom home has been lovingly maintained and updated. Upon entering, you'll notice the hardwood flooring throughout all three levels of the home have been freshly refinished and provide a sense of elegant richness. The open design and plentiful windows brighten all the common living spaces, making the home feel larger than its 5000+ square feet. The Master suite is on the main floor, which also includes an additional guest suite and its own full bath. The gourmet kitchen offers granite counter tops, double ovens, a walk-in pantry, and a cozy breakfast nook. The main level offers a walkout screened-in porch perfect for entertaining, with a view over the beautiful 25,000 gallon saltwater heated pool and hot tub, in addition to the secluded, level backyard, perfect for those crisp Fall mornings with your first cup of coffee! The kitchen is open to a spacious, two-story family room and adjacent dining room. Upstairs, there are 3 large additional bedrooms, 2 full bathrooms and a great loft perfect for an office, craft room or theater. The full, finished terrace level offers a complete apartment with 2 bedrooms, two full baths, and a complete and beautiful kitchen. The central family room and laundry room are all done to the top. A basement walkout uses a separate entrance and offers complete privacy, great as an in-law suite. Hawthorne Manor is zoned for top Milton Schools and is only minutes from the great shopping and dining in downtown Crabapple and Alpharetta.

