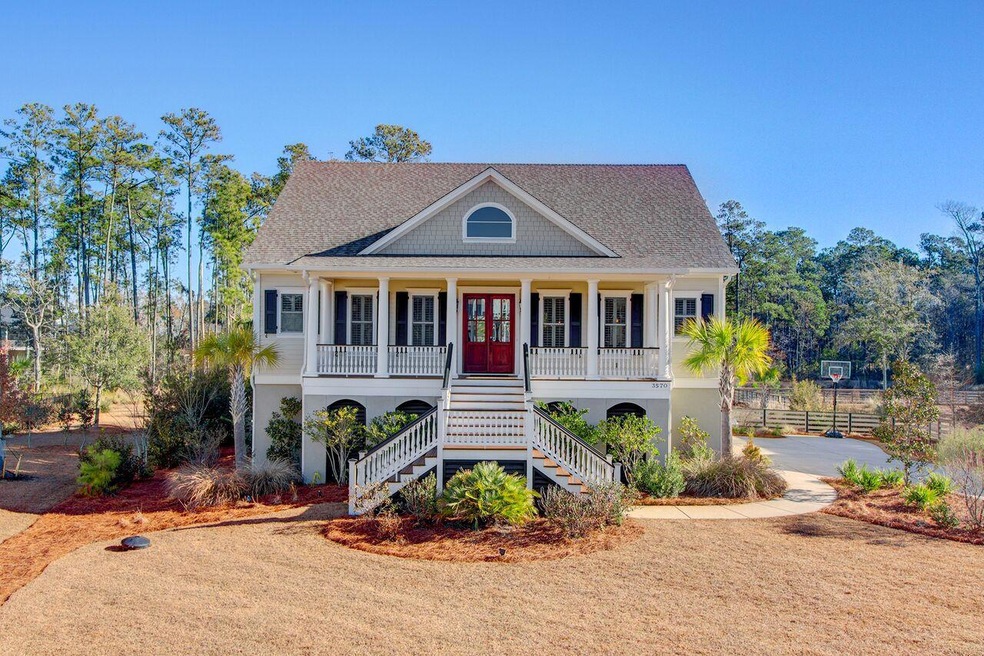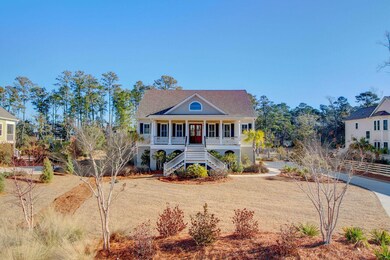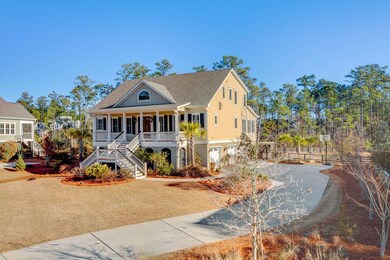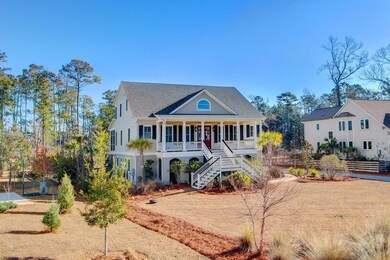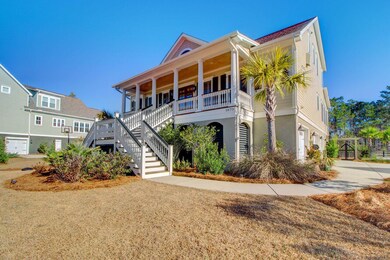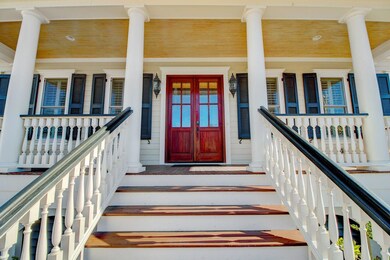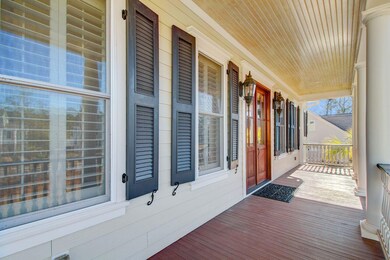
3570 Holmgren St Mount Pleasant, SC 29466
Darrell Creek NeighborhoodEstimated Value: $1,592,000 - $1,929,000
Highlights
- Home Theater
- Two Primary Bedrooms
- Pond
- Carolina Park Elementary Rated A
- Fireplace in Bedroom
- Traditional Architecture
About This Home
As of July 2018This stunning 5-bedroom home, in Mount Pleasant, offers residents an unmatched taste of Lowcountry luxury. Located on a 1/2 acre lot, in the exclusive development of Darrell Creek, this gem is just a stone's throw from the upcoming Costco and a brand new Elementary School. Experience the best of the great outdoors by partaking in crabbing right from the comfort of your neighborhood. The exterior, with charming columns and lanterns, exudes both classic and modern elements. Once inside, guests will walk through the double doors and be wowed by a sensational foyer, which showcases an elegant stairway and a truly modern light fixture. The show-stopping kitchen is a chef's dream, withtop-of-the-line appliances including including double dishwashers, dual ovens and a wine refrigerator. The...kitchen opens up to a warm sunroom, which overlooks a glistening pond. The master bathroom is truly a work of art, with 7 shower heads, a spa tub, and a private fireplace. Three more large bedrooms upstairs host sizable closets, and two large walk in attics provide extra storage space. On the ground level, the downstairs suite features a fireplace, private bath, and wiring and plumbing for an additional full kitchen. The fenced backyard and wooded lot behind the home is already plumbed and wired for both a pool and an Outdoor Kitchen! Coffered ceilings, an elevator to all 3 magnificent floors and 3 sleek fireplaces are just a few of the glorious features this home possesses. A separate yard well for the sprinkles and a 3 car garage with a built in deep freezer add to the ease and elegance of this home. Do not miss your opportunity to call 3570 Holmgren Street home!
"Use preferred lender to buy this home and receive an incentive towards your closing costs!"
Last Listed By
Keller Williams Realty Charleston License #73459 Listed on: 01/19/2018

Home Details
Home Type
- Single Family
Est. Annual Taxes
- $3,545
Year Built
- Built in 2014
Lot Details
- 0.58 Acre Lot
- Wood Fence
- Well Sprinkler System
HOA Fees
- $38 Monthly HOA Fees
Parking
- 3 Car Attached Garage
- Garage Door Opener
Home Design
- Traditional Architecture
- Raised Foundation
- Architectural Shingle Roof
- Cement Siding
Interior Spaces
- 4,607 Sq Ft Home
- 2-Story Property
- Elevator
- Central Vacuum
- High Ceiling
- Ceiling Fan
- Gas Log Fireplace
- Entrance Foyer
- Family Room with Fireplace
- 3 Fireplaces
- Formal Dining Room
- Home Theater
- Den with Fireplace
- Sun or Florida Room
- Utility Room
Kitchen
- Eat-In Kitchen
- Dishwasher
- Kitchen Island
Flooring
- Wood
- Ceramic Tile
Bedrooms and Bathrooms
- 5 Bedrooms
- Fireplace in Bedroom
- Double Master Bedroom
- Dual Closets
- Walk-In Closet
- In-Law or Guest Suite
Outdoor Features
- Pond
- Screened Patio
- Front Porch
Schools
- Carolina Park Elementary School
- Cario Middle School
- Wando High School
Utilities
- Cooling Available
- Heat Pump System
- Tankless Water Heater
Community Details
- Darrell Creek Subdivision
Ownership History
Purchase Details
Home Financials for this Owner
Home Financials are based on the most recent Mortgage that was taken out on this home.Purchase Details
Home Financials for this Owner
Home Financials are based on the most recent Mortgage that was taken out on this home.Purchase Details
Home Financials for this Owner
Home Financials are based on the most recent Mortgage that was taken out on this home.Purchase Details
Home Financials for this Owner
Home Financials are based on the most recent Mortgage that was taken out on this home.Similar Homes in Mount Pleasant, SC
Home Values in the Area
Average Home Value in this Area
Purchase History
| Date | Buyer | Sale Price | Title Company |
|---|---|---|---|
| Flowers Philip Anthony | $1,394,000 | None Listed On Document | |
| Murphy Jonathan Ryan | $887,000 | None Available | |
| Wilborn Aaron C | $892,500 | -- | |
| Bendell Patricia A | $108,000 | -- |
Mortgage History
| Date | Status | Borrower | Loan Amount |
|---|---|---|---|
| Open | Flowers Philip Anthony | $647,000 | |
| Previous Owner | Murphy Jonathan Ryan | $702,491 | |
| Previous Owner | Stubbs Murphy Jonathan Ryan | $710,000 | |
| Previous Owner | Stubbs Murphy Jonathan Ryan | $74,000 | |
| Previous Owner | Murphy Jonathan Ryan | $640,000 | |
| Previous Owner | Wilborn Aaron C | $714,000 | |
| Previous Owner | Bendell Patricia A | $450,563 | |
| Previous Owner | Bendell Patricia A | $350,000 |
Property History
| Date | Event | Price | Change | Sq Ft Price |
|---|---|---|---|---|
| 07/23/2018 07/23/18 | Sold | $887,000 | 0.0% | $193 / Sq Ft |
| 06/23/2018 06/23/18 | Pending | -- | -- | -- |
| 01/19/2018 01/19/18 | For Sale | $887,000 | -0.6% | $193 / Sq Ft |
| 07/14/2016 07/14/16 | Sold | $892,500 | -9.8% | $194 / Sq Ft |
| 06/06/2016 06/06/16 | Pending | -- | -- | -- |
| 04/11/2016 04/11/16 | For Sale | $989,900 | -- | $215 / Sq Ft |
Tax History Compared to Growth
Tax History
| Year | Tax Paid | Tax Assessment Tax Assessment Total Assessment is a certain percentage of the fair market value that is determined by local assessors to be the total taxable value of land and additions on the property. | Land | Improvement |
|---|---|---|---|---|
| 2023 | $20,814 | $83,640 | $0 | $0 |
| 2022 | $3,271 | $36,480 | $0 | $0 |
| 2021 | $3,607 | $36,480 | $0 | $0 |
| 2020 | $3,703 | $36,480 | $0 | $0 |
| 2019 | $3,576 | $35,480 | $0 | $0 |
| 2017 | $12,197 | $35,720 | $0 | $0 |
| 2016 | $8,340 | $37,800 | $0 | $0 |
| 2015 | $7,933 | $37,800 | $0 | $0 |
| 2014 | $1,480 | $0 | $0 | $0 |
| 2011 | -- | $0 | $0 | $0 |
Agents Affiliated with this Home
-
David Friedman

Seller's Agent in 2018
David Friedman
Keller Williams Realty Charleston
(843) 999-0654
904 Total Sales
-
Chrissy Strickland

Buyer's Agent in 2018
Chrissy Strickland
Reside Real Estate LLC
25 Total Sales
-
Ed Hunnicutt

Seller's Agent in 2016
Ed Hunnicutt
Carolina One Real Estate
(843) 814-4378
1 in this area
115 Total Sales
Map
Source: CHS Regional MLS
MLS Number: 18001473
APN: 596-08-00-258
- 3547 Holmgren St
- 287 Commonwealth Rd
- 1844 Hubbell Dr
- 1833 Hubbell Dr
- 314 Commonwealth Rd
- 1945 Hubbell Dr
- 3517 Claremont St
- 3734 Saint Ellens Dr
- 3751 St Ellens Dr
- 1531 Capel St
- 4129 Maidstone Dr
- 1535 Capel St
- 3447 Claremont St
- 4114 Maidstone Dr
- 1828 Agate Bay Dr
- 1776 W Canning Dr
- 1772 Agate Bay Dr
- 2296 Beckenham Dr
- 2217 Beckenham Dr
- 1740 Agate Bay Dr
- 3570 Holmgren St
- 3574 Holmgren St
- 3566 Holmgren St
- 3562 Holmgren St
- 3555 Holmgren St
- 3551 Holmgren St
- 262 Commonwealth Rd
- 266 Commonwealth Rd
- 3559 Holmgren St
- 270 Commonwealth Rd
- 3659 Coastal Crab Rd
- 3663 Coastal Crab Rd
- 3655 Coastal Crab Rd
- 3558 Holmgren St
- 3543 Holmgren
- 3563 Holmgren St
- 274 Commonwealth Rd
- 3647 Coastal Crab Rd
- 3599 Holmgren St
- 3567 Holmgren St
