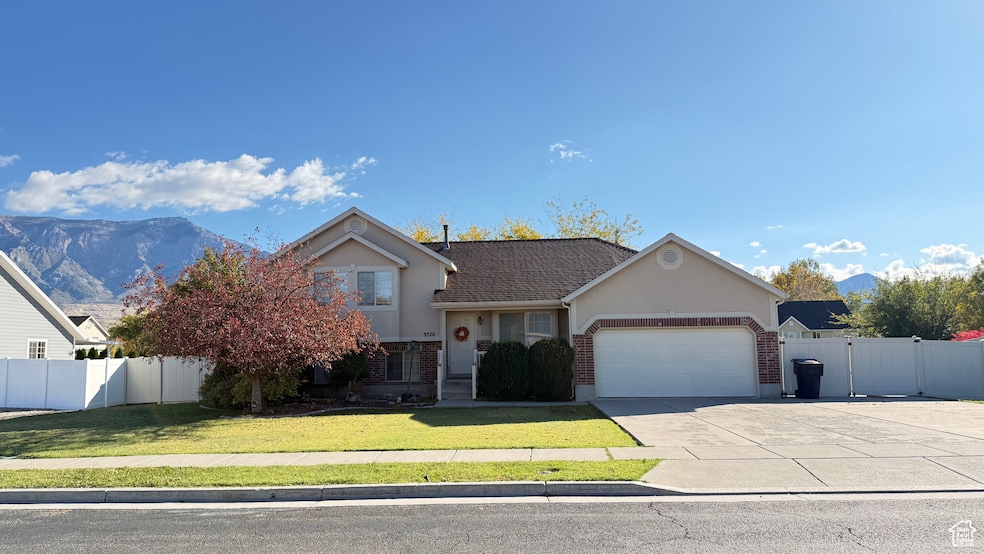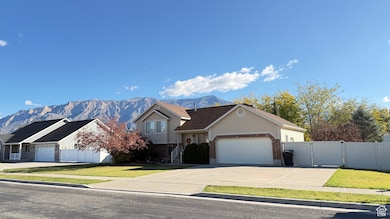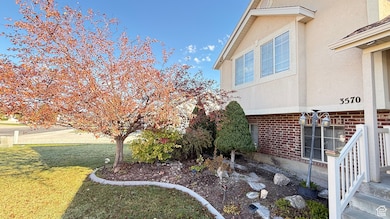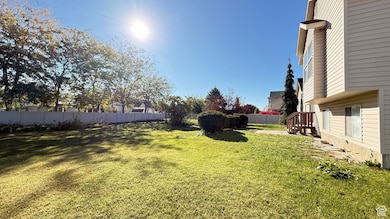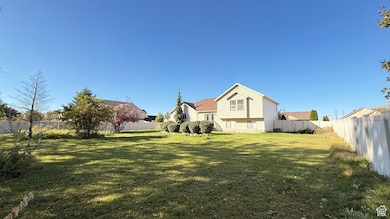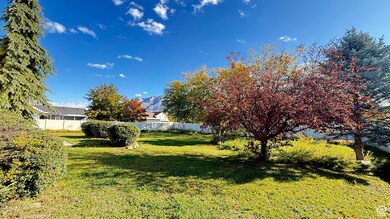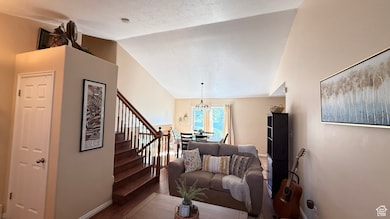Estimated payment $3,336/month
Highlights
- Second Kitchen
- Hydromassage or Jetted Bathtub
- 2 Car Attached Garage
- Vaulted Ceiling
- No HOA
- Walk-In Closet
About This Home
Welcome to this beautiful, well-kept multi-level home tucked away in the quiet Remuda subdivision! walking distance from Silver Ridge Elementary School. Situated on a spacious 0.34-acre lot, this property offers the perfect combination of comfort, functionality, and room to enjoy life both indoors and outdoor. RV parking perfect for toys and trailers, and more. Attractive landscaping in the front yard and a fully fenced backyard for privacy and relaxation. Spacious family room with vaulted ceilings, ideal for gatherings and entertaining. The shingles roof was replaced in 2020, the laminate flooring was upgraded in 2022, and the water heater was also replaced in 2022. Finished basement featuring a kitchen and private bedroom, perfect for a mother-in-law suite option to build or rental opportunity. Located in a quiet, established neighborhood that offers both peace and convenience.
Listing Agent
Edwin Morillo
Realtypath LLC (South Valley) License #5506247 Listed on: 10/17/2025
Home Details
Home Type
- Single Family
Est. Annual Taxes
- $3,345
Year Built
- Built in 2004
Lot Details
- 0.34 Acre Lot
- Property is Fully Fenced
- Landscaped
- Sprinkler System
- Property is zoned Single-Family
Parking
- 2 Car Attached Garage
Home Design
- Brick Exterior Construction
- Stucco
Interior Spaces
- 2,276 Sq Ft Home
- 4-Story Property
- Vaulted Ceiling
- Blinds
- Sliding Doors
- Partial Basement
Kitchen
- Second Kitchen
- Microwave
- Disposal
Flooring
- Carpet
- Laminate
- Tile
Bedrooms and Bathrooms
- 5 Bedrooms | 1 Main Level Bedroom
- Walk-In Closet
- Hydromassage or Jetted Bathtub
Schools
- Silver Ridge Elementary School
- Wahlquist Middle School
- Fremont High School
Utilities
- Forced Air Heating and Cooling System
- Natural Gas Connected
Community Details
- No Home Owners Association
- Remuda Subdivision
Listing and Financial Details
- Exclusions: Dryer, Washer
- Assessor Parcel Number 19-188-0002
Map
Home Values in the Area
Average Home Value in this Area
Tax History
| Year | Tax Paid | Tax Assessment Tax Assessment Total Assessment is a certain percentage of the fair market value that is determined by local assessors to be the total taxable value of land and additions on the property. | Land | Improvement |
|---|---|---|---|---|
| 2025 | $3,345 | $512,640 | $199,371 | $313,269 |
| 2024 | $3,233 | $277,749 | $109,654 | $168,095 |
| 2023 | $3,214 | $276,100 | $109,447 | $166,653 |
| 2022 | $3,384 | $301,950 | $98,716 | $203,234 |
| 2021 | $2,731 | $402,000 | $113,628 | $288,372 |
| 2020 | $2,551 | $342,000 | $113,628 | $228,372 |
| 2019 | $2,446 | $308,000 | $94,590 | $213,410 |
| 2018 | $2,357 | $283,000 | $79,743 | $203,257 |
| 2017 | $2,268 | $263,000 | $79,558 | $183,442 |
| 2016 | $2,046 | $126,808 | $44,151 | $82,657 |
| 2015 | $1,758 | $104,433 | $33,066 | $71,367 |
| 2014 | $1,662 | $95,124 | $33,066 | $62,058 |
Property History
| Date | Event | Price | List to Sale | Price per Sq Ft |
|---|---|---|---|---|
| 10/17/2025 10/17/25 | For Sale | $580,000 | -- | $255 / Sq Ft |
Purchase History
| Date | Type | Sale Price | Title Company |
|---|---|---|---|
| Warranty Deed | -- | Metro National Title | |
| Interfamily Deed Transfer | -- | Charity Title Ins Agency | |
| Warranty Deed | -- | Heritage West | |
| Special Warranty Deed | -- | Mountain View Title | |
| Warranty Deed | -- | Mountain View Title | |
| Quit Claim Deed | -- | Mountain View Title | |
| Warranty Deed | -- | Mountain View Title |
Mortgage History
| Date | Status | Loan Amount | Loan Type |
|---|---|---|---|
| Previous Owner | $47,200 | Stand Alone Second | |
| Previous Owner | $188,800 | New Conventional | |
| Previous Owner | $152,000 | Purchase Money Mortgage | |
| Previous Owner | $609,725 | Purchase Money Mortgage | |
| Closed | $9,606 | No Value Available |
Source: UtahRealEstate.com
MLS Number: 2118255
APN: 19-188-0002
- 3524 N 3000 W
- Sunbrook Plan at Hart
- 3059 N 2825 W
- 3356 N 2900 W
- 3158 W North Plain City Rd
- 2878 W North Plain City Rd
- 3215 Saddlebrook Ln Unit 319
- 2861 N 3475 W
- 3187 Still Creek Pkwy
- 3198 N 3475 W
- 3263 N 3450 W
- 3585 N 2550 W
- 3241 N 2875 W Unit 31
- 3229 N 2875 W Unit 32
- 3209 N 2875 W Unit 34
- 3202 N 2875 W Unit 39
- 3190 N 2875 W Unit 38
- Siena Plan at The Grove at JDC Ranch
- Carmel Plan at The Grove at JDC Ranch
- Dover Plan at The Grove at JDC Ranch
- 1148 W Spring Valley Ln
- 1189 W Fallow Way
- 2100 N Highway 89
- 255 W 2700 N
- 811 W 1340 N
- 163 Savannah Ln
- 115 E 2300 N
- 200 E 2300 N
- 2421 N 400 E Unit D7
- 275 W Pennsylvania Dr Unit Side Apartment
- 1750 N 400 E
- 196 N Sam Gates Rd
- 1169 N Orchard Ave
- 551 E 900 St N
- 1454 N Fowler Ave
- 405 E 475 N
- 381 N Washington Blvd
- 930 E 1150 N
- 434 W 7th St
- 248 W Downs Cir
