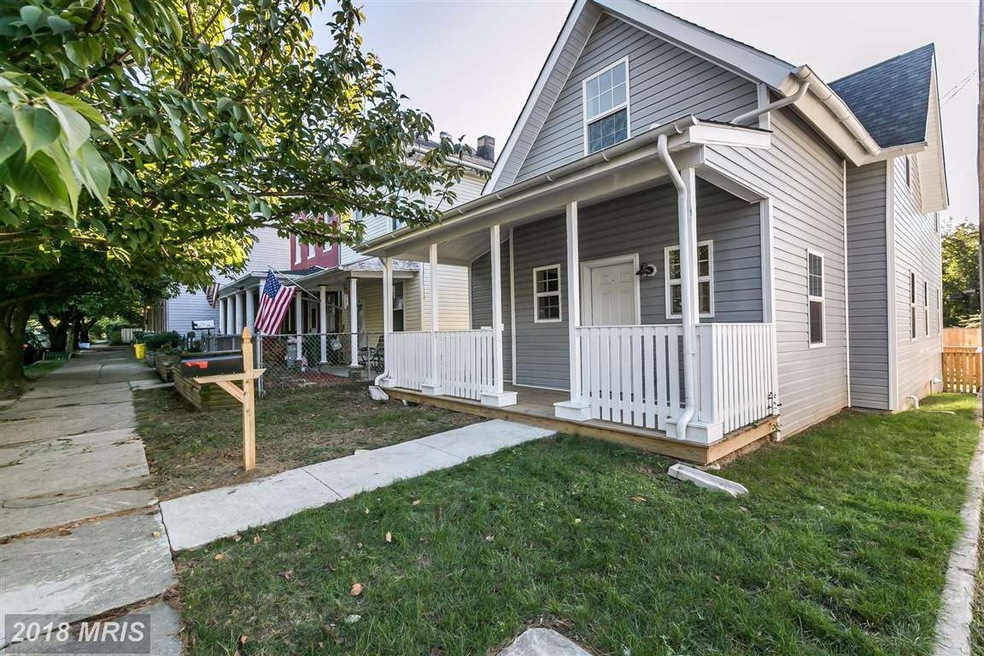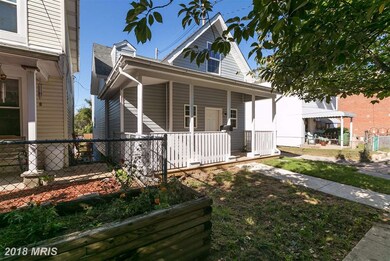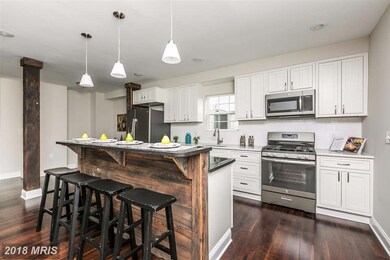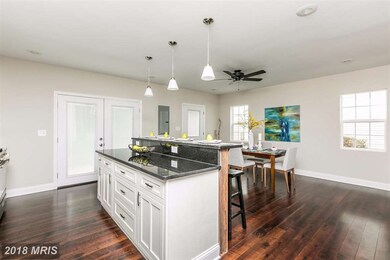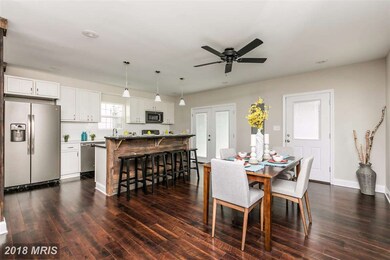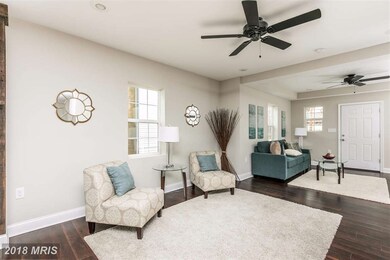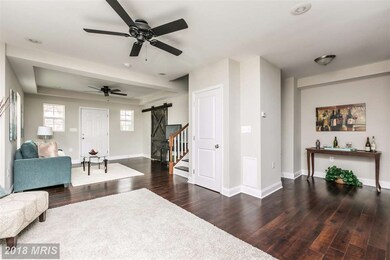
3570 Poole St Baltimore, MD 21211
Hampden NeighborhoodHighlights
- Open Floorplan
- Wood Flooring
- Upgraded Countertops
- Federal Architecture
- No HOA
- Breakfast Area or Nook
About This Home
As of February 2018Unique Hampden home ready for its new Owner! This stunning home presents 3 bedrooms, 2.5 baths. Hardwood floors, ceramic tile, granite counters and much more. Come see me today!
Last Agent to Sell the Property
RE/MAX Distinctive Real Estate, Inc. License #596231 Listed on: 10/20/2017

Last Buyer's Agent
Amanda Autry
Red Cedar Real Estate, LLC
Home Details
Home Type
- Single Family
Est. Annual Taxes
- $3,528
Year Built
- Built in 1880
Lot Details
- 4,350 Sq Ft Lot
- Property is in very good condition
Parking
- Off-Street Parking
Home Design
- Federal Architecture
- Vinyl Siding
Interior Spaces
- Property has 3 Levels
- Open Floorplan
- Ceiling Fan
- Family Room
- Dining Room
- Wood Flooring
- Unfinished Basement
Kitchen
- Breakfast Area or Nook
- Gas Oven or Range
- Microwave
- Dishwasher
- Upgraded Countertops
- Disposal
Bedrooms and Bathrooms
- 3 Bedrooms
- En-Suite Primary Bedroom
- En-Suite Bathroom
- 2.5 Bathrooms
Laundry
- Laundry Room
- Front Loading Dryer
- Front Loading Washer
Schools
- Hampden Elementary School
Utilities
- Forced Air Heating and Cooling System
- Heating System Uses Natural Gas
- Electric Water Heater
Community Details
- No Home Owners Association
- Hampden Historic District Subdivision
Listing and Financial Details
- Tax Lot 029
- Assessor Parcel Number 0313033523 029
Ownership History
Purchase Details
Home Financials for this Owner
Home Financials are based on the most recent Mortgage that was taken out on this home.Purchase Details
Home Financials for this Owner
Home Financials are based on the most recent Mortgage that was taken out on this home.Purchase Details
Purchase Details
Similar Homes in the area
Home Values in the Area
Average Home Value in this Area
Purchase History
| Date | Type | Sale Price | Title Company |
|---|---|---|---|
| Deed | $340,000 | Prosperity Title & Settlemen | |
| Deed | $120,000 | Attorney | |
| Deed | -- | Cotton Duck Title Company | |
| Deed | -- | None Available |
Mortgage History
| Date | Status | Loan Amount | Loan Type |
|---|---|---|---|
| Open | $342,450 | VA | |
| Closed | $347,310 | VA | |
| Previous Owner | $7 | No Value Available | |
| Previous Owner | $243,000 | Commercial |
Property History
| Date | Event | Price | Change | Sq Ft Price |
|---|---|---|---|---|
| 04/15/2019 04/15/19 | Rented | $2,500 | 0.0% | -- |
| 02/27/2019 02/27/19 | Under Contract | -- | -- | -- |
| 02/14/2019 02/14/19 | Price Changed | $2,500 | +4.2% | $2 / Sq Ft |
| 02/05/2019 02/05/19 | For Rent | $2,400 | 0.0% | -- |
| 02/21/2018 02/21/18 | Sold | $340,000 | -2.6% | $270 / Sq Ft |
| 01/18/2018 01/18/18 | Pending | -- | -- | -- |
| 10/20/2017 10/20/17 | For Sale | $349,000 | -- | $277 / Sq Ft |
Tax History Compared to Growth
Tax History
| Year | Tax Paid | Tax Assessment Tax Assessment Total Assessment is a certain percentage of the fair market value that is determined by local assessors to be the total taxable value of land and additions on the property. | Land | Improvement |
|---|---|---|---|---|
| 2024 | $7,534 | $354,767 | $0 | $0 |
| 2023 | $7,996 | $340,433 | $0 | $0 |
| 2022 | $7,696 | $326,100 | $78,100 | $248,000 |
| 2021 | $6,503 | $275,567 | $0 | $0 |
| 2020 | $5,311 | $225,033 | $0 | $0 |
| 2019 | $4,099 | $174,500 | $78,100 | $96,400 |
| 2018 | $3,922 | $166,167 | $0 | $0 |
| 2017 | $3,725 | $157,833 | $0 | $0 |
| 2016 | $329 | $149,500 | $0 | $0 |
| 2015 | $329 | $149,500 | $0 | $0 |
| 2014 | $329 | $149,500 | $0 | $0 |
Agents Affiliated with this Home
-
Shannon Smith

Seller's Agent in 2019
Shannon Smith
Next Step Realty
(410) 212-3007
2 in this area
187 Total Sales
-
Emily Trageser

Buyer's Agent in 2019
Emily Trageser
Compass
(443) 935-7285
1 in this area
95 Total Sales
-
Mike Kane

Seller's Agent in 2018
Mike Kane
RE/MAX
(443) 810-6526
330 Total Sales
-

Buyer's Agent in 2018
Amanda Autry
Red Cedar Real Estate, LLC
Map
Source: Bright MLS
MLS Number: 1001667001
APN: 3523-029
- 1508 W 36th St
- 3653 Ash St
- 3655 Ash St
- 1309 W 37th St
- 1428 Mill Race Rd
- 1349 Clipper Heights Ave
- 1200 W 36th St
- 1329 Clipper Heights Ave
- 1320 Union Ave
- 3524 Hickory Ave
- 3425 Falls Rd
- 3636 Hickory Ave
- 1307 Morling Ave
- 1201 Dellwood Ave
- 1310 Morling Ave
- 3436 Roland Ave
- 1007 W 37th St
- 2007 Clipper Park Rd Unit 325
- 2007 Clipper Park Rd Unit 323
- 2007 Clipper Park Rd Unit 123
