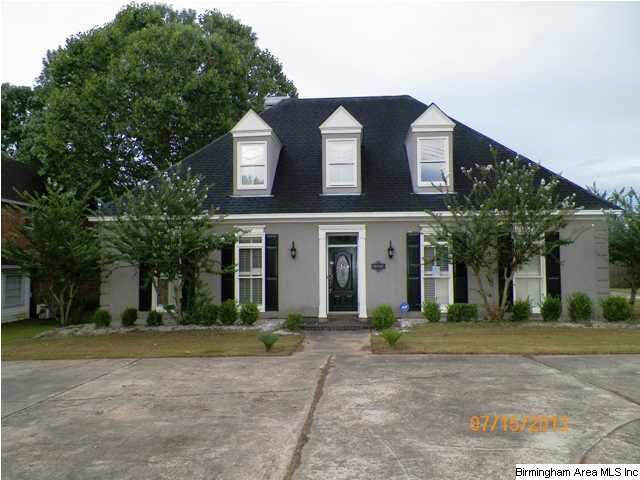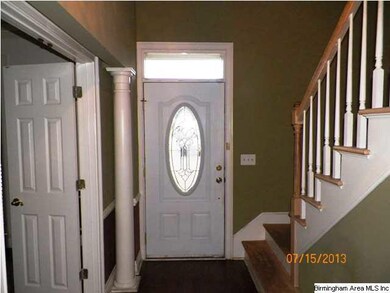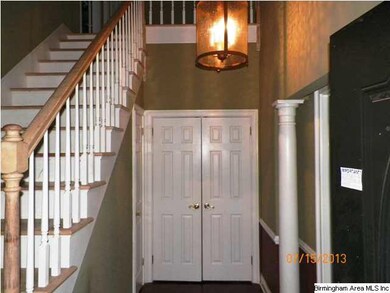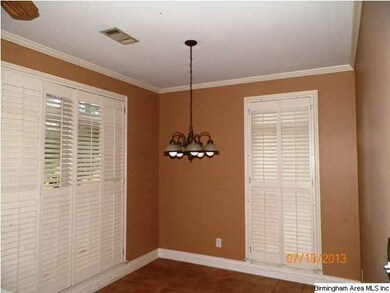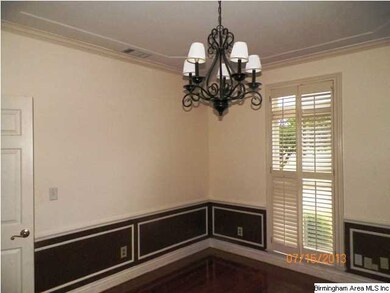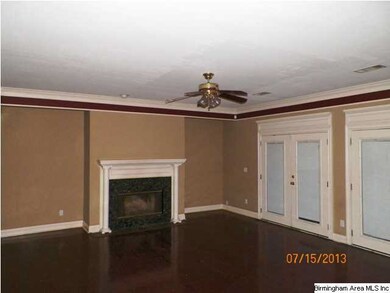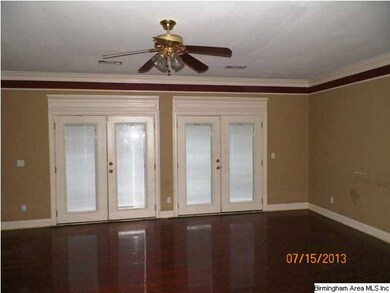
3570 Vaughn Rd Montgomery, AL 36106
Ridgefield NeighborhoodHighlights
- In Ground Pool
- Wood Flooring
- Attic
- Deck
- Main Floor Primary Bedroom
- 1 Fireplace
About This Home
As of April 2014Hud Home Sold As--Is. Case# 011-578294. Property listed as (IE) Insured with repair escrow. Great buy in Vaughn Meadows! This home features 4 bedrooms, 2.5 baths, lovely marble fireplace in great room that looks out to deck/pool area. Formal dining room just off foyer. Master suite downstairs and 3 bedrooms and bath upstairs. Master bath has garden tub, separate shower, and two walk-in closets. Conveniently located near schools, hospitals, shopping, restaurants, parks, interstates, and military bases. This property is an equal housing opportunity.
Home Details
Home Type
- Single Family
Est. Annual Taxes
- $2,304
Year Built
- 1989
Lot Details
- Fenced Yard
Parking
- 2 Car Garage
- 2 Carport Spaces
- Garage on Main Level
Home Design
- Slab Foundation
- Stucco Exterior Insulation and Finish Systems
Interior Spaces
- 2-Story Property
- 1 Fireplace
- Double Pane Windows
- Window Treatments
- Insulated Doors
- Mud Room
- Great Room
- Breakfast Room
- Dining Room
- Pull Down Stairs to Attic
- Laundry Room
Kitchen
- Double Oven
- Electric Cooktop
- Ice Maker
- Dishwasher
Flooring
- Wood
- Tile
Bedrooms and Bathrooms
- 4 Bedrooms
- Primary Bedroom on Main
- Walk-In Closet
- Split Vanities
- Garden Bath
- Separate Shower
Outdoor Features
- In Ground Pool
- Deck
Utilities
- Central Heating and Cooling System
- Heating System Uses Gas
Listing and Financial Details
- Assessor Parcel Number 10 05 22 3 001 002.000
Ownership History
Purchase Details
Home Financials for this Owner
Home Financials are based on the most recent Mortgage that was taken out on this home.Purchase Details
Home Financials for this Owner
Home Financials are based on the most recent Mortgage that was taken out on this home.Purchase Details
Purchase Details
Purchase Details
Purchase Details
Purchase Details
Home Financials for this Owner
Home Financials are based on the most recent Mortgage that was taken out on this home.Similar Homes in Montgomery, AL
Home Values in the Area
Average Home Value in this Area
Purchase History
| Date | Type | Sale Price | Title Company |
|---|---|---|---|
| Warranty Deed | $113,500 | None Available | |
| Special Warranty Deed | $106,213 | None Available | |
| Quit Claim Deed | $203,162 | None Available | |
| Special Warranty Deed | $213,596 | None Available | |
| Quit Claim Deed | -- | None Available | |
| Foreclosure Deed | $213,596 | None Available | |
| Survivorship Deed | -- | None Available |
Mortgage History
| Date | Status | Loan Amount | Loan Type |
|---|---|---|---|
| Previous Owner | $107,697 | Purchase Money Mortgage | |
| Previous Owner | $203,162 | FHA | |
| Previous Owner | $167,000 | Unknown | |
| Previous Owner | $136,000 | Purchase Money Mortgage |
Property History
| Date | Event | Price | Change | Sq Ft Price |
|---|---|---|---|---|
| 04/18/2014 04/18/14 | Sold | $113,500 | -18.9% | $49 / Sq Ft |
| 04/01/2014 04/01/14 | Pending | -- | -- | -- |
| 02/11/2014 02/11/14 | For Sale | $139,900 | +31.7% | $61 / Sq Ft |
| 12/13/2013 12/13/13 | Sold | $106,186 | -44.7% | $49 / Sq Ft |
| 10/30/2013 10/30/13 | Pending | -- | -- | -- |
| 07/23/2013 07/23/13 | For Sale | $192,000 | -- | $89 / Sq Ft |
Tax History Compared to Growth
Tax History
| Year | Tax Paid | Tax Assessment Tax Assessment Total Assessment is a certain percentage of the fair market value that is determined by local assessors to be the total taxable value of land and additions on the property. | Land | Improvement |
|---|---|---|---|---|
| 2024 | $2,304 | $47,260 | $6,000 | $41,260 |
| 2023 | $2,304 | $47,620 | $9,000 | $38,620 |
| 2022 | $1,405 | $38,480 | $9,000 | $29,480 |
| 2021 | $1,402 | $38,400 | $9,000 | $29,400 |
| 2020 | $1,332 | $36,500 | $9,000 | $27,500 |
| 2019 | $1,410 | $38,640 | $9,000 | $29,640 |
| 2018 | $1,535 | $42,060 | $0 | $0 |
| 2017 | $1,387 | $38,000 | $9,000 | $29,000 |
| 2014 | $1,373 | $37,610 | $8,000 | $29,610 |
| 2013 | -- | $18,620 | $4,000 | $14,620 |
Agents Affiliated with this Home
-
W
Seller's Agent in 2014
William Johnson
Realty Solution
(866) 633-3995
41 Total Sales
-
Bud Sloan
B
Buyer's Agent in 2014
Bud Sloan
Sloan Realty, LLC.
(334) 239-8242
15 Total Sales
-
Lorenzo Randall

Seller's Agent in 2013
Lorenzo Randall
Epique Inc
(205) 902-8519
32 Total Sales
-
Hugh Morrow

Buyer's Agent in 2013
Hugh Morrow
RE/MAX
(205) 506-4900
321 Total Sales
Map
Source: Greater Alabama MLS
MLS Number: 570956
APN: 10-05-22-3-001-002.000
- 3608 Vaughn Rd
- 3525 Vaughn Rd
- 2009 Bowen Dr
- 1800 Radcliffe Rd
- 3719 Donigle Park
- 3707 Donigle Park
- 1705 Windsor Hill Ln
- 3713 Windsor Hill Blvd
- 1708 Shoreham Dr
- 2162 Bowen Dr
- 2169 Bowen Dr
- 3054 Fieldcrest Dr
- 3049 Fieldcrest Dr
- 2520 Leonidas Dr
- 1641 Cairnbrook Dr
- 3313 Drexel Rd
- 1701 Croom Dr
- 2564 Aimee Dr
- 1737 Wentworth Dr
- 2530 Aimee Dr
