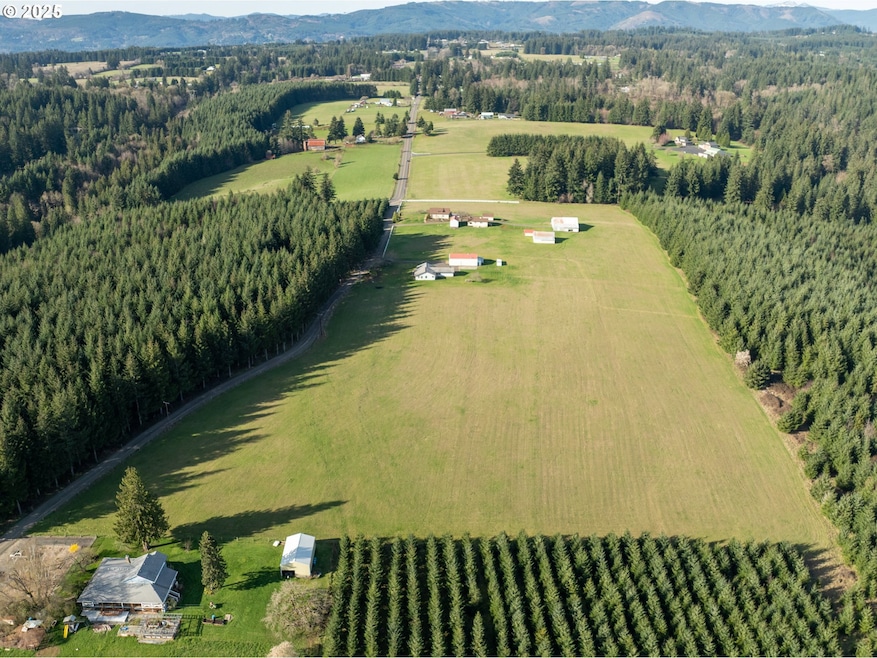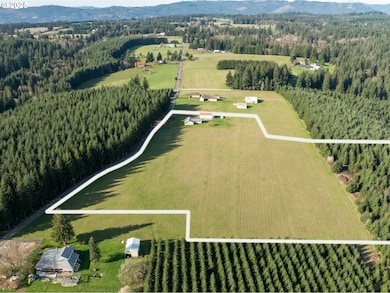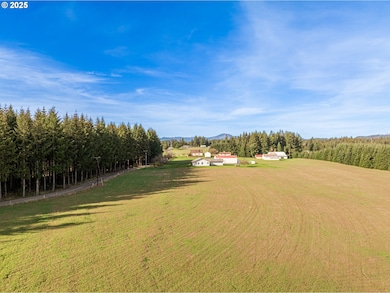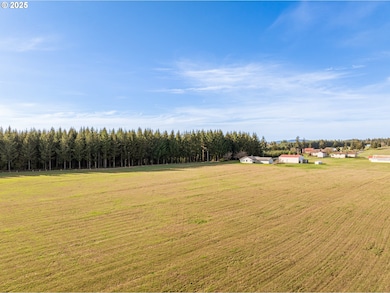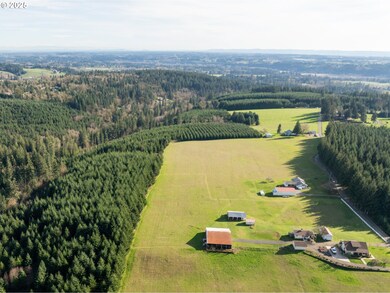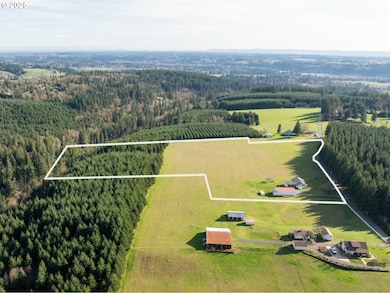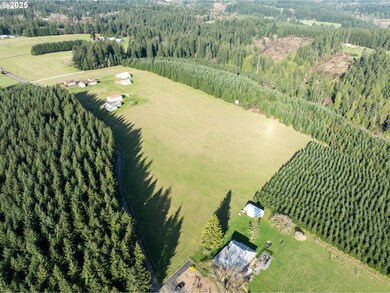35701 NE Schultz Rd La Center, WA 98629
Estimated payment $5,133/month
Highlights
- RV Access or Parking
- 21.96 Acre Lot
- Private Yard
- View of Trees or Woods
- Vaulted Ceiling
- No HOA
About This Home
Rare country acreage in Clark County, WA! This 21.96-acre property offers privacy and potential with AG-20 zoning. The 1,528 sqft home features 2 beds and 2 baths, with septic approved for 3 beds. A 1,500 sqft shop provides ample space for farming equipment and other projects. Enjoy rural living just 15 minutes from Costco and shopping in Ridgefield, and 30 minutes from Portland, OR. Equipped with septic and well—don’t miss this unique opportunity for self sufficient living! The land includes timber: ~1.5 acres (26 years old) and ~8.7 acres (19 years old).
Listing Agent
Keller Williams Realty Brokerage Phone: 360-798-0184 License #119105 Listed on: 04/09/2025

Home Details
Home Type
- Single Family
Est. Annual Taxes
- $2,970
Year Built
- Built in 1989
Lot Details
- 21.96 Acre Lot
- Dirt Road
- Level Lot
- Landscaped with Trees
- Private Yard
- Property is zoned AG-20
Parking
- 2 Car Garage
- Carport
- Workshop in Garage
- Driveway
- RV Access or Parking
Property Views
- Woods
- Territorial
Home Design
- Composition Roof
- Vinyl Siding
Interior Spaces
- 1,528 Sq Ft Home
- 1-Story Property
- Vaulted Ceiling
- Wood Burning Fireplace
- Family Room
- Living Room
- Dining Room
- Laminate Flooring
- Crawl Space
- Laundry Room
Bedrooms and Bathrooms
- 3 Bedrooms
- 2 Full Bathrooms
Schools
- La Center Elementary And Middle School
- La Center High School
Farming
- Pasture
Utilities
- Cooling Available
- Forced Air Heating System
- Heat Pump System
- Well
- Electric Water Heater
- Septic Tank
Community Details
- No Home Owners Association
Listing and Financial Details
- Assessor Parcel Number 259361005
Map
Home Values in the Area
Average Home Value in this Area
Tax History
| Year | Tax Paid | Tax Assessment Tax Assessment Total Assessment is a certain percentage of the fair market value that is determined by local assessors to be the total taxable value of land and additions on the property. | Land | Improvement |
|---|---|---|---|---|
| 2025 | $5,273 | $947,083 | $664,127 | $282,956 |
| 2024 | $2,970 | $543,106 | $287,435 | $255,671 |
| 2023 | $2,989 | $652,801 | $387,194 | $265,607 |
| 2022 | $2,863 | $645,202 | $388,080 | $257,122 |
| 2021 | $2,798 | $506,370 | $290,233 | $216,137 |
| 2020 | $2,673 | $480,772 | $286,475 | $194,297 |
| 2019 | $3,662 | $458,778 | $280,219 | $178,559 |
| 2018 | $3,338 | $322,320 | $0 | $0 |
| 2017 | $2,983 | $290,010 | $0 | $0 |
| 2016 | $2,710 | $274,664 | $0 | $0 |
| 2015 | $2,698 | $231,663 | $0 | $0 |
| 2014 | -- | $219,975 | $0 | $0 |
| 2013 | -- | $192,440 | $0 | $0 |
Property History
| Date | Event | Price | Change | Sq Ft Price |
|---|---|---|---|---|
| 08/25/2025 08/25/25 | Pending | -- | -- | -- |
| 08/05/2025 08/05/25 | For Sale | $925,000 | 0.0% | $605 / Sq Ft |
| 07/08/2025 07/08/25 | Pending | -- | -- | -- |
| 06/29/2025 06/29/25 | Price Changed | $925,000 | -3.1% | $605 / Sq Ft |
| 06/09/2025 06/09/25 | Price Changed | $955,000 | -1.0% | $625 / Sq Ft |
| 05/08/2025 05/08/25 | Price Changed | $965,000 | -1.0% | $632 / Sq Ft |
| 04/09/2025 04/09/25 | For Sale | $975,000 | -- | $638 / Sq Ft |
Purchase History
| Date | Type | Sale Price | Title Company |
|---|---|---|---|
| Quit Claim Deed | -- | None Listed On Document | |
| Quit Claim Deed | -- | None Available | |
| Interfamily Deed Transfer | -- | -- |
Source: Regional Multiple Listing Service (RMLS)
MLS Number: 607358906
APN: 259361-005
- 4700 NE 343rd St
- 147 SE Airedale Ave
- 37402 NE Olstedt Rd
- 0 NE Johnson Rd (Parcel# 222320000)
- 35324 NE Taylor Valley Rd
- 3117 NE 339th St
- 4804 NE 379th St
- 000 NE Johnson Rd
- 38200 NE Christensen Rd
- 2235 E Otter Loop
- 2211 E Badger Way
- 2207 E Badger Way
- 2355 E Otter Loop Unit 25
- 2025 E 9th St
- 721 E Vine Maple Ave
- 703 E Tanoak Ave
- 2346 E Otter Loop Unit 56
- 2140 E Otter Loop
- 627 E Tanoak Ave
- 2252 Otter Loop Unit Lot 55
