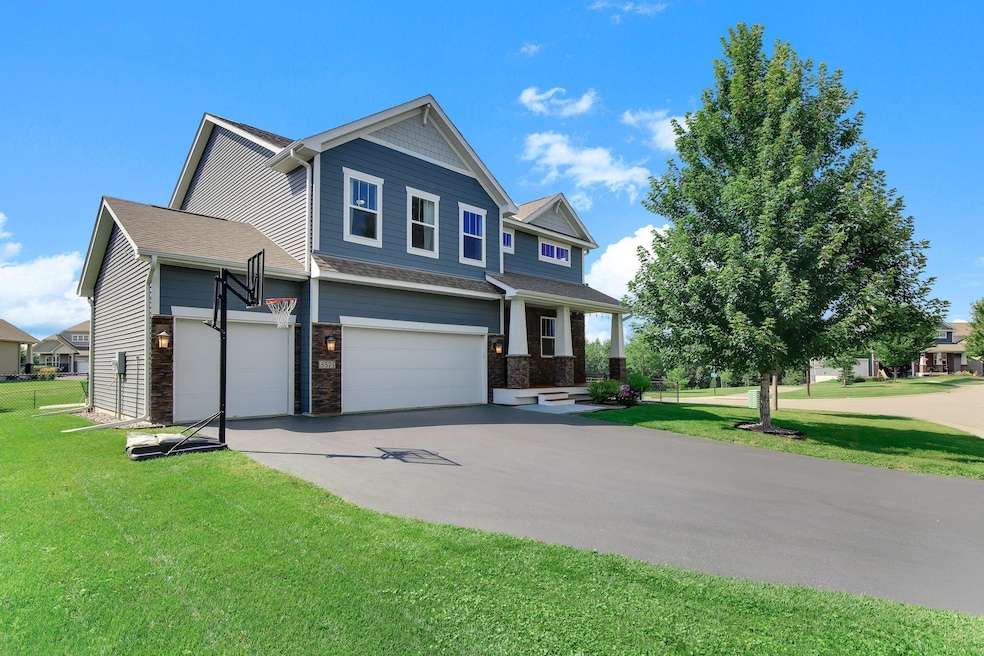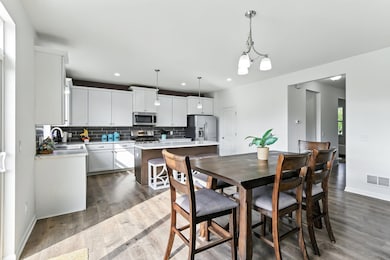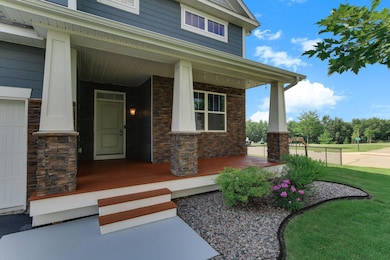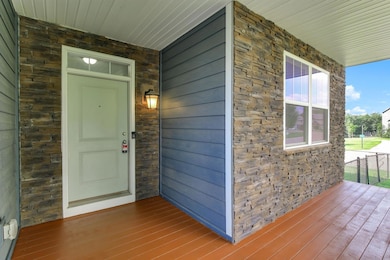3571 Kadler Ave NE Saint Michael, MN 55376
Estimated payment $3,125/month
Highlights
- 1 Fireplace
- Bonus Room
- Stainless Steel Appliances
- St. Michael Elementary School Rated A
- Mud Room
- 3 Car Attached Garage
About This Home
Better than new construction! This home has a finished basement, fence and deck. Welcome to this spacious and beautifully maintained 5-bedroom home located in the desirable STMA school district! Featuring an open concept layout with abundant natural light throughout, this home offers the perfect blend of comfort and functionality.
Upstairs you'll find brand new carpet installed in August 2025, along with a versatile loft space—ideal
for a home office, playroom, or second living area. The main level flows seamlessly from the bright
living area to the dining space and kitchen, complete with a newer dishwasher and washer/dryer set
(approximately 3 years old).
Step outside to a maintenance-free deck overlooking the fully fenced backyard—perfect for relaxing,
entertaining, or play. Enjoy the convenience of being close to a park and walking paths, making it easy
to stay active and connected to the community.
Home Details
Home Type
- Single Family
Est. Annual Taxes
- $5,554
Year Built
- Built in 2016
Lot Details
- 0.28 Acre Lot
- Lot Dimensions are 91x106x81x124
HOA Fees
- $40 Monthly HOA Fees
Parking
- 3 Car Attached Garage
Home Design
- Shake Siding
- Vinyl Siding
Interior Spaces
- 2-Story Property
- 1 Fireplace
- Mud Room
- Entrance Foyer
- Family Room
- Living Room
- Dining Room
- Bonus Room
- Storage Room
- Finished Basement
- Basement Fills Entire Space Under The House
Kitchen
- Range
- Microwave
- Dishwasher
- Stainless Steel Appliances
Bedrooms and Bathrooms
- 5 Bedrooms
Laundry
- Dryer
- Washer
Eco-Friendly Details
- Air Exchanger
Utilities
- Forced Air Heating and Cooling System
- Gas Water Heater
Community Details
- Association fees include professional mgmt, trash
- New Concepts Mgmt Association, Phone Number (952) 922-2500
- Morgendal Subdivision
Listing and Financial Details
- Assessor Parcel Number 114330003190
Map
Home Values in the Area
Average Home Value in this Area
Tax History
| Year | Tax Paid | Tax Assessment Tax Assessment Total Assessment is a certain percentage of the fair market value that is determined by local assessors to be the total taxable value of land and additions on the property. | Land | Improvement |
|---|---|---|---|---|
| 2025 | $5,554 | $479,600 | $77,000 | $402,600 |
| 2024 | $6,092 | $486,200 | $44,000 | $442,200 |
| 2023 | $5,958 | $561,600 | $98,300 | $463,300 |
| 2022 | $5,706 | $516,800 | $91,000 | $425,800 |
| 2021 | $5,822 | $422,300 | $65,000 | $357,300 |
| 2020 | $5,888 | $416,500 | $65,000 | $351,500 |
| 2019 | $5,480 | $410,800 | $0 | $0 |
| 2018 | $4,956 | $375,800 | $0 | $0 |
| 2017 | $546 | $348,900 | $0 | $0 |
| 2016 | $54 | $0 | $0 | $0 |
Property History
| Date | Event | Price | List to Sale | Price per Sq Ft |
|---|---|---|---|---|
| 12/06/2025 12/06/25 | Price Changed | $499,900 | -4.8% | $139 / Sq Ft |
| 09/18/2025 09/18/25 | Price Changed | $525,000 | -0.9% | $145 / Sq Ft |
| 08/15/2025 08/15/25 | For Sale | $529,900 | -- | $147 / Sq Ft |
Source: NorthstarMLS
MLS Number: 6766646
APN: 114-330-003190
- 3468 Kachina Ave NE
- 3455 Kahler Dr NE
- 3381 Kady Ave NE
- 3363 Kady Ave NE
- 3348 Kady Ave NE
- 3291 Kady Ave NE
- 3462 Kalenda Ave NE
- 325 Central Ave W
- 3218 Kady Ave NE
- 3216 Kady Ave NE
- 3775 Kalland Ave NE
- 3212 Kady Ave NE
- 3208 Kady Ave NE
- 9911 32nd St NE
- 9935 41st St NE
- 10101 41st Place NE
- 3235 Jandura Ave NE
- 9770 32nd St NE
- 11911 38th Cir NE
- 3032 Kagen Ave NE
- 2722 Jaber Ave NE
- 9 Heights Rd NE
- 2325 Keystone Ave NE
- 11910 Town Center Dr NE
- 11811 Frankfort Pkwy NE
- 5066 Lander Ave NE
- 5400 Kingston Ln NE
- 10732 County Road 37 NE
- 6583 Linwood Dr NE
- 11686 8th St NE
- 6182 Marlowe Ave NE
- 11480 51st Cir NE
- 11451 51st Cir NE
- 6339 Mason Ave NE
- 12408 69th Ln NE
- 7766 Lachman Ave NE Unit 7786
- 13650 Marsh View Ave
- 21235 Commerce Blvd
- 14307 89th St NE
- 13600 Commerce Blvd







