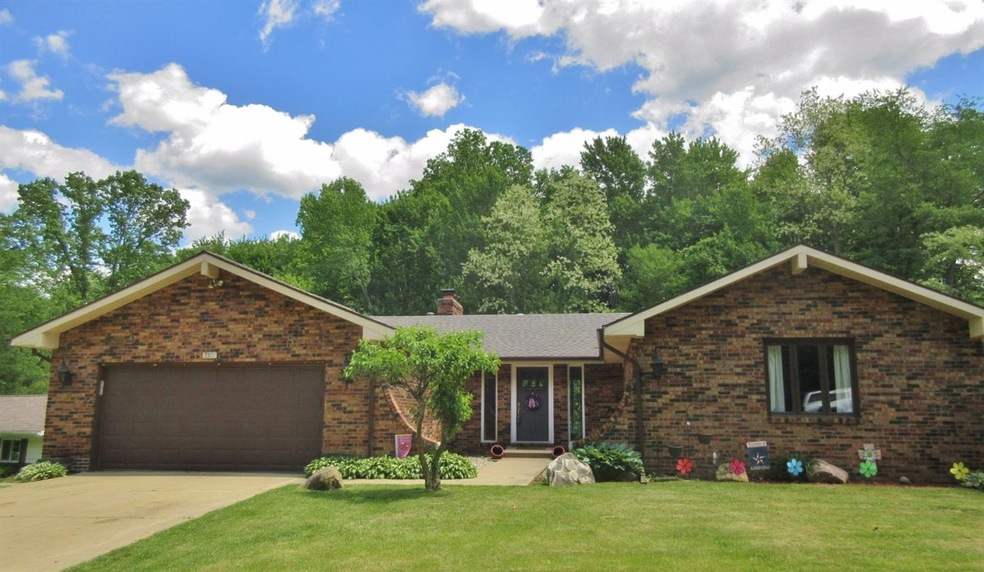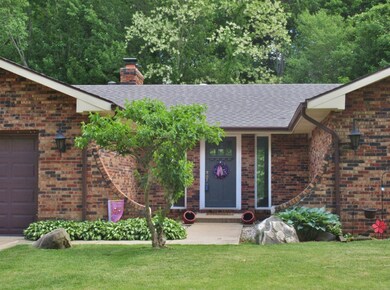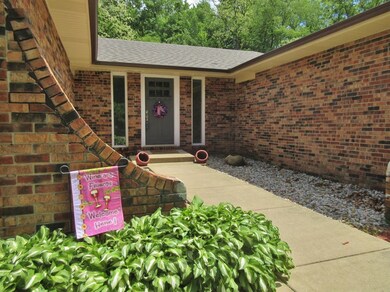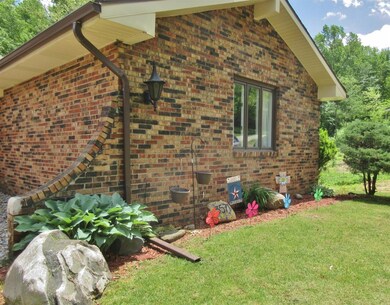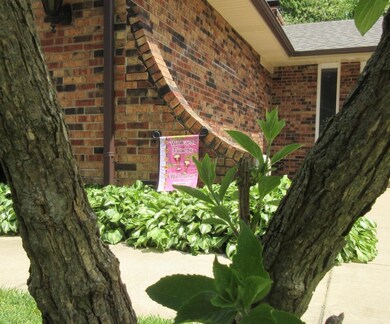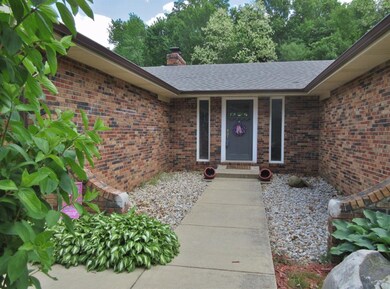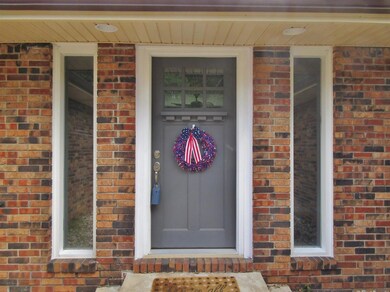
3571 N Evergreen Trail La Porte, IN 46350
Highlights
- Deck
- Ranch Style House
- Cooling Available
- Recreation Room
- 2 Car Attached Garage
- Patio
About This Home
As of February 2025Enjoy the perfect blend of contemporary and traditional elements in this beautiful 3 BR hillside brick ranch. From the moment you enter the large foyer with full length sidelights, you'll appreciate every fine detail. The living room is graced with a magnificent fireplace and huge picture window affording lovely wooded views of the fenced in backyard. The large eat-in kitchen boasts lots of cabinetry, ceramic floors and all appliances. Sliders to wood decking mean convenience in cooking out and entertaining. The spacious master suite features lovely decorative touches with dual vanity bath. 2 more BR and full bath complete the main. The open concept, walk-out basement provides areas for a variety of uses and has sliders to the concrete patio. Immaculate and with so many special finishing touches and extra amenities, you'll definitely want to put this delightful home at the top of your must-see list!
Last Agent to Sell the Property
Coldwell Banker Realty License #RB14019672 Listed on: 05/31/2016

Last Buyer's Agent
Amanda LaBounty
Blackrock Real Estate Services License #RB14050449
Home Details
Home Type
- Single Family
Est. Annual Taxes
- $546
Year Built
- Built in 1972
Lot Details
- 0.33 Acre Lot
- Lot Dimensions are 100x142
- Fenced
- Landscaped
- Paved or Partially Paved Lot
Parking
- 2 Car Attached Garage
- Garage Door Opener
- Off-Street Parking
Home Design
- Ranch Style House
- Brick Exterior Construction
- Vinyl Siding
Interior Spaces
- 3,345 Sq Ft Home
- Living Room with Fireplace
- Recreation Room
- Walk-Out Basement
Kitchen
- Oven
- Gas Range
- Range Hood
- Microwave
- Dishwasher
Bedrooms and Bathrooms
- 3 Bedrooms
- En-Suite Primary Bedroom
- Bathroom on Main Level
Outdoor Features
- Deck
- Patio
Utilities
- Cooling Available
- Forced Air Heating System
- Heating System Uses Natural Gas
- Well
- Septic System
- Cable TV Available
Community Details
- Willow Spgs Sub Subdivision
- Net Lease
Listing and Financial Details
- Assessor Parcel Number 460513179017000046
Ownership History
Purchase Details
Home Financials for this Owner
Home Financials are based on the most recent Mortgage that was taken out on this home.Purchase Details
Home Financials for this Owner
Home Financials are based on the most recent Mortgage that was taken out on this home.Purchase Details
Home Financials for this Owner
Home Financials are based on the most recent Mortgage that was taken out on this home.Purchase Details
Home Financials for this Owner
Home Financials are based on the most recent Mortgage that was taken out on this home.Similar Homes in La Porte, IN
Home Values in the Area
Average Home Value in this Area
Purchase History
| Date | Type | Sale Price | Title Company |
|---|---|---|---|
| Warranty Deed | -- | None Listed On Document | |
| Deed | -- | -- | |
| Warranty Deed | -- | None Available | |
| Warranty Deed | -- | None Available |
Mortgage History
| Date | Status | Loan Amount | Loan Type |
|---|---|---|---|
| Open | $270,000 | New Conventional | |
| Previous Owner | $167,686 | No Value Available | |
| Previous Owner | -- | No Value Available | |
| Previous Owner | $167,686 | FHA | |
| Previous Owner | $175,500 | VA | |
| Previous Owner | $139,000 | Fannie Mae Freddie Mac |
Property History
| Date | Event | Price | Change | Sq Ft Price |
|---|---|---|---|---|
| 02/10/2025 02/10/25 | Sold | $290,000 | -4.0% | $87 / Sq Ft |
| 01/03/2025 01/03/25 | Pending | -- | -- | -- |
| 12/07/2024 12/07/24 | Price Changed | $302,000 | -2.6% | $90 / Sq Ft |
| 11/25/2024 11/25/24 | For Sale | $310,000 | +81.5% | $93 / Sq Ft |
| 10/17/2016 10/17/16 | Sold | $170,780 | 0.0% | $51 / Sq Ft |
| 08/09/2016 08/09/16 | Pending | -- | -- | -- |
| 05/31/2016 05/31/16 | For Sale | $170,780 | -2.7% | $51 / Sq Ft |
| 06/04/2015 06/04/15 | Sold | $175,500 | 0.0% | $61 / Sq Ft |
| 04/27/2015 04/27/15 | Pending | -- | -- | -- |
| 02/10/2015 02/10/15 | For Sale | $175,500 | +88.7% | $61 / Sq Ft |
| 11/24/2014 11/24/14 | Sold | $93,000 | 0.0% | $30 / Sq Ft |
| 11/20/2014 11/20/14 | Pending | -- | -- | -- |
| 11/08/2014 11/08/14 | For Sale | $93,000 | -- | $30 / Sq Ft |
Tax History Compared to Growth
Tax History
| Year | Tax Paid | Tax Assessment Tax Assessment Total Assessment is a certain percentage of the fair market value that is determined by local assessors to be the total taxable value of land and additions on the property. | Land | Improvement |
|---|---|---|---|---|
| 2024 | $1,910 | $229,900 | $23,500 | $206,400 |
| 2023 | $1,838 | $225,700 | $23,500 | $202,200 |
| 2022 | $1,694 | $195,100 | $23,500 | $171,600 |
| 2021 | $1,553 | $180,400 | $23,500 | $156,900 |
| 2020 | $1,515 | $180,400 | $23,500 | $156,900 |
| 2019 | $1,440 | $168,100 | $23,500 | $144,600 |
| 2018 | $1,298 | $154,300 | $16,100 | $138,200 |
| 2017 | $1,211 | $147,200 | $16,100 | $131,100 |
| 2016 | $717 | $151,000 | $16,100 | $134,900 |
| 2014 | $1,248 | $149,500 | $15,800 | $133,700 |
| 2013 | $751 | $138,600 | $15,800 | $122,800 |
Agents Affiliated with this Home
-
S
Seller's Agent in 2025
Samantha Cheatham
Realty Executives
-
J
Buyer's Agent in 2025
James Brant
Listing Leaders
-
N
Seller's Agent in 2016
Nick Landers
Coldwell Banker Realty
-
A
Buyer's Agent in 2016
Amanda LaBounty
Blackrock Real Estate Services
-
P
Seller's Agent in 2015
Pat Mathews-Janasiak
Blackrock Real Estate Services
Map
Source: Northwest Indiana Association of REALTORS®
MLS Number: GNR394739
APN: 46-05-13-179-017.000-046
- 6737 W Johnson Rd
- 6989 W 300 N
- 4257 N Michael Place
- 00 N Fox Hollow Dr
- 7395 W Johnson Rd
- 4353 N Wozniak Rd
- 7745 W Happy Landing Ln
- 6555 W Bleck Rd
- 5861 W Skyline Dr
- 7191 Red Apple Dr
- 5368 W Johnson Rd
- Lot 77,78,79 W Concord Dr
- Lot 88 Meritage Trail
- 4637 Prairie Ln
- 0 N Dianne Dr
- Lot 5 Malaga Dr W
- 4851 Clover Ln
- 0 V L N 600 W
- V/L N 600 W
- N N 600 W
