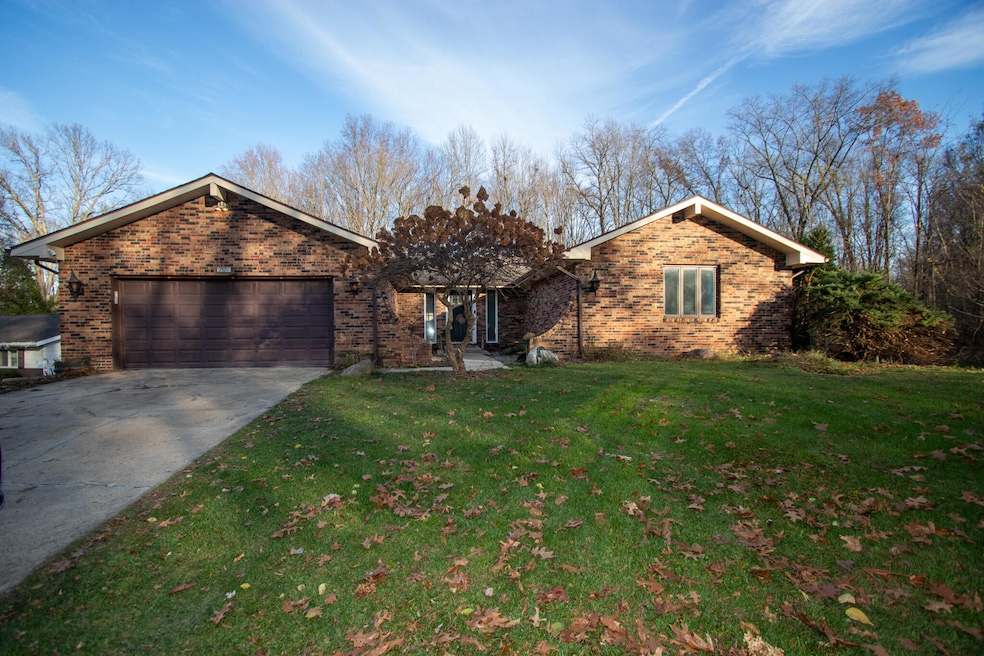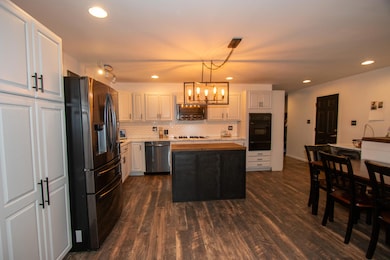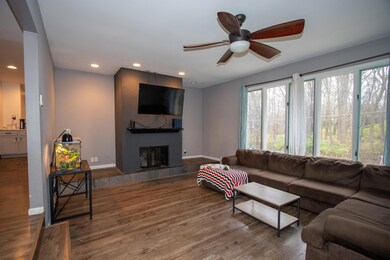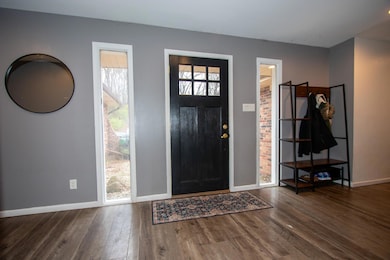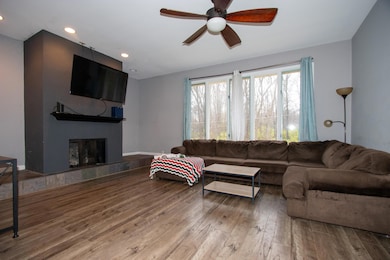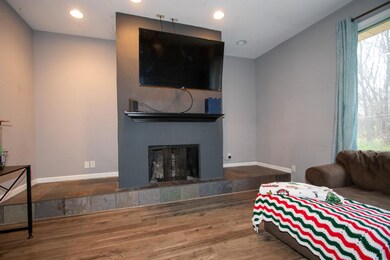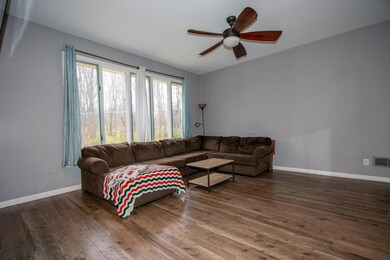
3571 N Evergreen Trail La Porte, IN 46350
Highlights
- Views of Trees
- 2-Story Property
- Patio
- Deck
- No HOA
- Living Room
About This Home
As of February 2025Nestled in a beautiful, wooded setting, this brick hillside ranch offers space, style, and serenity. With 3 bedrooms, 2.5 baths, and a walkout basement, this home is designed for comfort and functionality. Step into the extra-large foyer illuminated by sleek canned lighting, leading to the spacious living room featuring a cozy fireplace and stunning views of the woods. The newly remodeled kitchen is a showstopper with gorgeous finishes and stainless steel appliances included. Upstairs, enjoy the walkout deck overlooking the peaceful backyard, which connects to the concrete patio on the ground level--perfect for outdoor entertaining. The fully renovated basement boasts new ceramic tile flooring, a bonus room ideal for an office, and an additional recreation room. The oversized laundry room remains unfinished, offering endless possibilities. The home also includes a 2-car garage and is located in a desirable neighborhood close to nature and convenience. Don't miss this rare opportunity--schedule your private tour today!
Last Agent to Sell the Property
Realty Executives Premier License #RB17000188 Listed on: 11/25/2024

Home Details
Home Type
- Single Family
Est. Annual Taxes
- $1,838
Year Built
- Built in 1972
Lot Details
- 0.33 Acre Lot
- Lot Dimensions are 100x142
- Back Yard Fenced
Parking
- 2 Car Garage
- Garage Door Opener
Property Views
- Trees
- Neighborhood
Home Design
- 2-Story Property
- Brick Foundation
Interior Spaces
- Gas Fireplace
- Living Room
- Basement
- Laundry in Basement
- Fire and Smoke Detector
- Laundry Room
Kitchen
- Microwave
- Dishwasher
Flooring
- Carpet
- Tile
- Vinyl
Bedrooms and Bathrooms
- 3 Bedrooms
Outdoor Features
- Deck
- Patio
Utilities
- Forced Air Heating and Cooling System
- Heating System Uses Natural Gas
- Well
Community Details
- No Home Owners Association
- Willow Spgs Sub Subdivision
Listing and Financial Details
- Assessor Parcel Number 460513179017000046
- Seller Considering Concessions
Ownership History
Purchase Details
Home Financials for this Owner
Home Financials are based on the most recent Mortgage that was taken out on this home.Purchase Details
Home Financials for this Owner
Home Financials are based on the most recent Mortgage that was taken out on this home.Purchase Details
Home Financials for this Owner
Home Financials are based on the most recent Mortgage that was taken out on this home.Purchase Details
Home Financials for this Owner
Home Financials are based on the most recent Mortgage that was taken out on this home.Similar Homes in La Porte, IN
Home Values in the Area
Average Home Value in this Area
Purchase History
| Date | Type | Sale Price | Title Company |
|---|---|---|---|
| Warranty Deed | -- | None Listed On Document | |
| Deed | -- | -- | |
| Warranty Deed | -- | None Available | |
| Warranty Deed | -- | None Available |
Mortgage History
| Date | Status | Loan Amount | Loan Type |
|---|---|---|---|
| Open | $270,000 | New Conventional | |
| Previous Owner | $167,686 | No Value Available | |
| Previous Owner | -- | No Value Available | |
| Previous Owner | $167,686 | FHA | |
| Previous Owner | $175,500 | VA | |
| Previous Owner | $139,000 | Fannie Mae Freddie Mac |
Property History
| Date | Event | Price | Change | Sq Ft Price |
|---|---|---|---|---|
| 02/10/2025 02/10/25 | Sold | $290,000 | -4.0% | $87 / Sq Ft |
| 01/03/2025 01/03/25 | Pending | -- | -- | -- |
| 12/07/2024 12/07/24 | Price Changed | $302,000 | -2.6% | $90 / Sq Ft |
| 11/25/2024 11/25/24 | For Sale | $310,000 | +81.5% | $93 / Sq Ft |
| 10/17/2016 10/17/16 | Sold | $170,780 | 0.0% | $51 / Sq Ft |
| 08/09/2016 08/09/16 | Pending | -- | -- | -- |
| 05/31/2016 05/31/16 | For Sale | $170,780 | -2.7% | $51 / Sq Ft |
| 06/04/2015 06/04/15 | Sold | $175,500 | 0.0% | $61 / Sq Ft |
| 04/27/2015 04/27/15 | Pending | -- | -- | -- |
| 02/10/2015 02/10/15 | For Sale | $175,500 | +88.7% | $61 / Sq Ft |
| 11/24/2014 11/24/14 | Sold | $93,000 | 0.0% | $30 / Sq Ft |
| 11/20/2014 11/20/14 | Pending | -- | -- | -- |
| 11/08/2014 11/08/14 | For Sale | $93,000 | -- | $30 / Sq Ft |
Tax History Compared to Growth
Tax History
| Year | Tax Paid | Tax Assessment Tax Assessment Total Assessment is a certain percentage of the fair market value that is determined by local assessors to be the total taxable value of land and additions on the property. | Land | Improvement |
|---|---|---|---|---|
| 2024 | $1,910 | $229,900 | $23,500 | $206,400 |
| 2023 | $1,838 | $225,700 | $23,500 | $202,200 |
| 2022 | $1,694 | $195,100 | $23,500 | $171,600 |
| 2021 | $1,553 | $180,400 | $23,500 | $156,900 |
| 2020 | $1,515 | $180,400 | $23,500 | $156,900 |
| 2019 | $1,440 | $168,100 | $23,500 | $144,600 |
| 2018 | $1,298 | $154,300 | $16,100 | $138,200 |
| 2017 | $1,211 | $147,200 | $16,100 | $131,100 |
| 2016 | $717 | $151,000 | $16,100 | $134,900 |
| 2014 | $1,248 | $149,500 | $15,800 | $133,700 |
| 2013 | $751 | $138,600 | $15,800 | $122,800 |
Agents Affiliated with this Home
-
S
Seller's Agent in 2025
Samantha Cheatham
Realty Executives
-
J
Buyer's Agent in 2025
James Brant
Listing Leaders
-
N
Seller's Agent in 2016
Nick Landers
Coldwell Banker Realty
-
A
Buyer's Agent in 2016
Amanda LaBounty
Blackrock Real Estate Services
-
P
Seller's Agent in 2015
Pat Mathews-Janasiak
Blackrock Real Estate Services
Map
Source: Northwest Indiana Association of REALTORS®
MLS Number: 813381
APN: 46-05-13-179-017.000-046
- 6737 W Johnson Rd
- 6989 W 300 N
- 4257 N Michael Place
- 00 N Fox Hollow Dr
- 7395 W Johnson Rd
- 7745 W Happy Landing Ln
- 5861 W Skyline Dr
- 7191 Red Apple Dr
- Lot 77,78,79 W Concord Dr
- Lot 88 Meritage Trail
- 4637 Prairie Ln
- 0 N Dianne Dr
- Lot 5 Malaga Dr W
- 4851 Clover Ln
- 0 V L N 600 W
- V/L N 600 W
- N N 600 W
- N 600 W V L
- 8343 W Pahs Rd
- N 600 W
