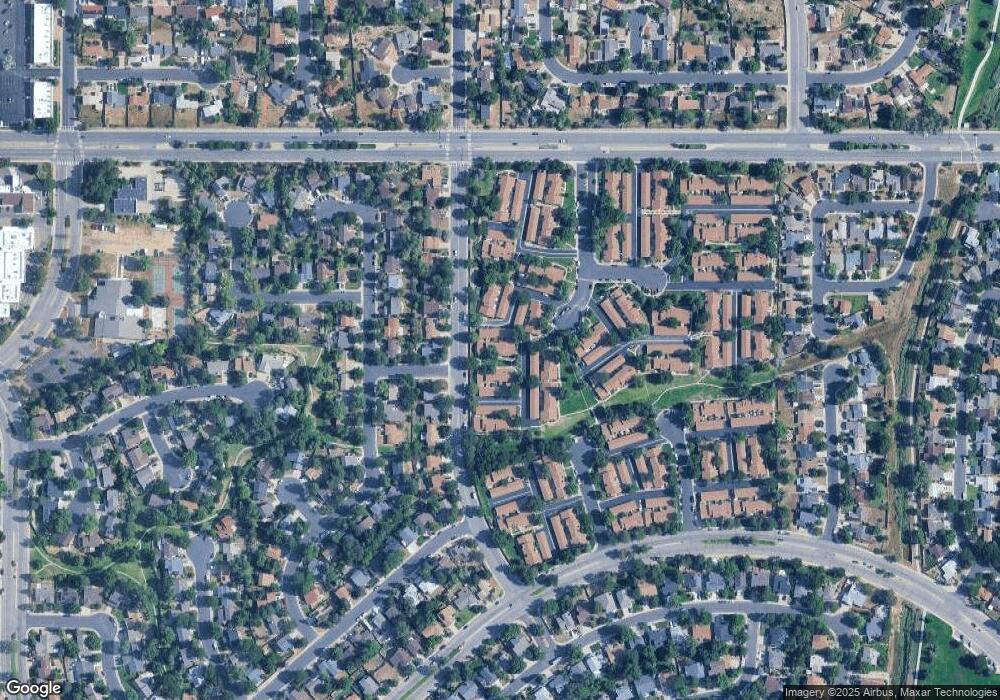3571 S Kittredge St Unit D Aurora, CO 80013
Mission Viejo NeighborhoodEstimated Value: $322,735 - $339,000
2
Beds
2
Baths
1,084
Sq Ft
$306/Sq Ft
Est. Value
About This Home
This home is located at 3571 S Kittredge St Unit D, Aurora, CO 80013 and is currently estimated at $331,684, approximately $305 per square foot. 3571 S Kittredge St Unit D is a home located in Arapahoe County with nearby schools including Mission Viejo Elementary School, Laredo Middle School, and Smoky Hill High School.
Ownership History
Date
Name
Owned For
Owner Type
Purchase Details
Closed on
Feb 17, 2022
Sold by
Onate Araujo Juan A
Bought by
Dunn Daniel
Current Estimated Value
Home Financials for this Owner
Home Financials are based on the most recent Mortgage that was taken out on this home.
Original Mortgage
$342,000
Outstanding Balance
$317,573
Interest Rate
3.55%
Mortgage Type
New Conventional
Estimated Equity
$14,111
Purchase Details
Closed on
Jun 9, 2017
Sold by
Trader Daphne
Bought by
Araujo Juan A Onate
Home Financials for this Owner
Home Financials are based on the most recent Mortgage that was taken out on this home.
Original Mortgage
$220,924
Interest Rate
5.5%
Mortgage Type
FHA
Purchase Details
Closed on
Aug 13, 2015
Sold by
Weber Natalie C
Bought by
Trader Daphne
Home Financials for this Owner
Home Financials are based on the most recent Mortgage that was taken out on this home.
Original Mortgage
$178,762
Interest Rate
4.13%
Mortgage Type
VA
Purchase Details
Closed on
Jul 20, 2004
Sold by
Hillenburg David R
Bought by
Weber Natalie C
Home Financials for this Owner
Home Financials are based on the most recent Mortgage that was taken out on this home.
Original Mortgage
$132,500
Interest Rate
6.32%
Mortgage Type
Purchase Money Mortgage
Purchase Details
Closed on
Sep 9, 1997
Sold by
Fleischmann Frank and Fleischmann Paul
Bought by
Hillenburg David R
Home Financials for this Owner
Home Financials are based on the most recent Mortgage that was taken out on this home.
Original Mortgage
$80,000
Interest Rate
7.34%
Purchase Details
Closed on
Jul 4, 1776
Bought by
Conversion Arapco
Create a Home Valuation Report for This Property
The Home Valuation Report is an in-depth analysis detailing your home's value as well as a comparison with similar homes in the area
Home Values in the Area
Average Home Value in this Area
Purchase History
| Date | Buyer | Sale Price | Title Company |
|---|---|---|---|
| Dunn Daniel | $362,500 | Guardian Title | |
| Araujo Juan A Onate | $225,000 | None Available | |
| Trader Daphne | $175,000 | Chicago Title Co | |
| Weber Natalie C | $132,500 | -- | |
| Hillenburg David R | $82,500 | North American Title | |
| Conversion Arapco | -- | -- |
Source: Public Records
Mortgage History
| Date | Status | Borrower | Loan Amount |
|---|---|---|---|
| Open | Dunn Daniel | $342,000 | |
| Previous Owner | Araujo Juan A Onate | $220,924 | |
| Previous Owner | Trader Daphne | $178,762 | |
| Previous Owner | Weber Natalie C | $132,500 | |
| Previous Owner | Hillenburg David R | $80,000 | |
| Closed | Dunn Daniel | $13,680 |
Source: Public Records
Tax History Compared to Growth
Tax History
| Year | Tax Paid | Tax Assessment Tax Assessment Total Assessment is a certain percentage of the fair market value that is determined by local assessors to be the total taxable value of land and additions on the property. | Land | Improvement |
|---|---|---|---|---|
| 2024 | $1,478 | $21,366 | -- | -- |
| 2023 | $1,478 | $21,366 | $0 | $0 |
| 2022 | $1,271 | $17,542 | $0 | $0 |
| 2021 | $1,279 | $17,542 | $0 | $0 |
| 2020 | $1,254 | $17,461 | $0 | $0 |
| 2019 | $1,210 | $17,461 | $0 | $0 |
| 2018 | $982 | $13,327 | $0 | $0 |
| 2017 | $968 | $13,327 | $0 | $0 |
| 2016 | $891 | $11,502 | $0 | $0 |
| 2015 | $848 | $11,502 | $0 | $0 |
| 2014 | $534 | $6,416 | $0 | $0 |
| 2013 | -- | $6,520 | $0 | $0 |
Source: Public Records
Map
Nearby Homes
- 3551 S Kittredge St Unit C
- 3561 S Kittredge St Unit B
- 3651 S Joplin St
- 3508 S Joplin St
- 3435 S Jasper Ct
- 16032 E Floyd Ave
- 15628 E Girard Place
- 3632 S Mobile Way
- 16085 E Lehigh Cir
- 3658 S Norfolk Way
- 3822 S Idalia St
- 15889 E Mansfield Ave
- 16180 E Flora Place
- 15829 E Mansfield Ave
- 3626 S Granby Way Unit L03
- 3447 S Norfolk Way
- 3581 S Olathe St
- 3662 S Granby Way Unit J05
- 16474 E Girard Ave
- 16025 E Eldorado Place
- 3571 S Kittredge St Unit A
- 3571 S Kittredge St Unit B
- 3571 S Kittredge St Unit E
- 3551 S Kittredge St Unit E
- 3551 S Kittredge St Unit D
- 3551 S Kittredge St Unit B
- 3551 S Kittredge St Unit A
- 3591 S Kittredge St Unit E
- 3591 S Kittredge St Unit D
- 3591 S Kittredge St Unit C
- 3591 S Kittredge St Unit B
- 3591 S Kittredge St Unit A
- 3589 S Kalispell St
- 3561 S Kittredge St Unit A
- 3561 S Kittredge St Unit C
- 3561 S Kittredge St Unit D
- 3581 S Kittredge St Unit A
- 3581 S Kittredge St Unit B
- 3581 S Kittredge St Unit C
- 3581 S Kittredge St Unit D
