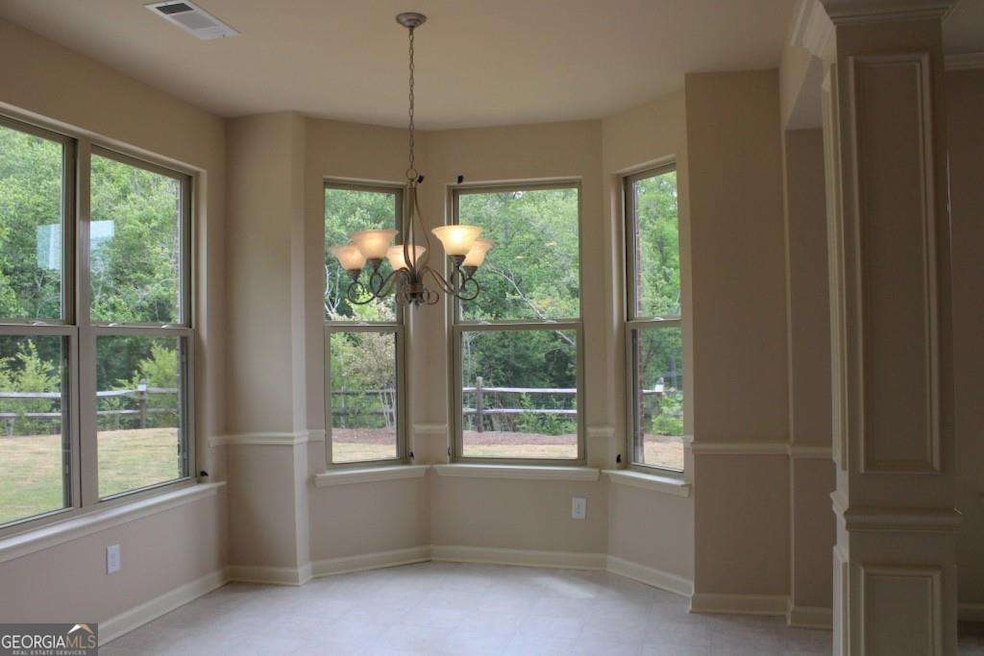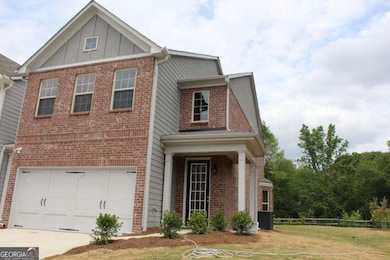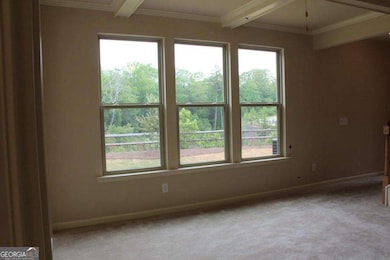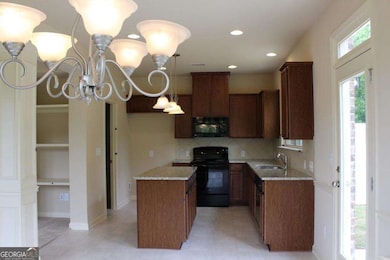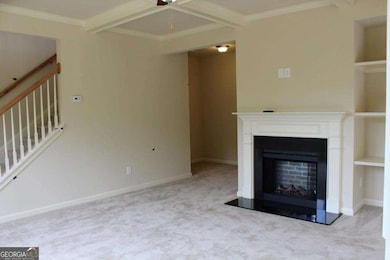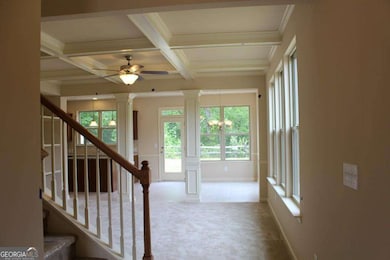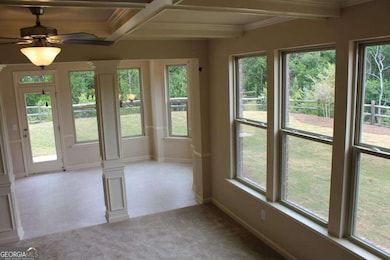3572 Brockenhurst Dr Buford, GA 30519
3
Beds
2.5
Baths
--
Sq Ft
1,307
Sq Ft Lot
Highlights
- Traditional Architecture
- Wood Flooring
- High Ceiling
- Patrick Elementary School Rated A
- End Unit
- Community Pool
About This Home
End Unit. Nice yard. Beautiful end unit 3BR/2.5BA. Kitchen features granite counters, recessed lighting, tile backsplash, and huge walk-in pantry. Turnkey, right next to guest parking and near the pool!
Townhouse Details
Home Type
- Townhome
Est. Annual Taxes
- $5,483
Year Built
- Built in 2014
Lot Details
- 1,307 Sq Ft Lot
- End Unit
Parking
- 2 Car Garage
Home Design
- Traditional Architecture
- Brick Exterior Construction
- Composition Roof
Interior Spaces
- 2-Story Property
- Bookcases
- Tray Ceiling
- High Ceiling
- Ceiling Fan
- Double Pane Windows
- Entrance Foyer
- Living Room with Fireplace
- Wood Flooring
- Pull Down Stairs to Attic
- Laundry on upper level
Kitchen
- Walk-In Pantry
- Microwave
- Dishwasher
- Kitchen Island
- Disposal
Bedrooms and Bathrooms
- 3 Bedrooms
- Split Bedroom Floorplan
- Walk-In Closet
- Double Vanity
Outdoor Features
- Patio
Schools
- Patrick Elementary School
- Glenn C Jones Middle School
- Seckinger High School
Utilities
- Central Heating and Cooling System
- Underground Utilities
- Phone Available
- Cable TV Available
Community Details
Overview
- Property has a Home Owners Association
- Association fees include swimming
- The Townes Of Avondale Subdivision
Recreation
- Community Pool
Pet Policy
- Call for details about the types of pets allowed
Map
Source: Georgia MLS
MLS Number: 10634303
APN: 7-178-677
Nearby Homes
- 3669 Brockenhurst Dr
- 2295 Bellyard Dr
- 3301 Wild Basil Ln
- 3279 Wild Basil Ln
- 3139 Cedar Glade Ln
- 2320 Copper Trail Ln
- 3170 Cedar Glade Ln Unit 6
- 2272 Misty Brook Ct
- 3068 Cedar Glade Ln
- 2123 Mill Garden Run
- 2106 Mill Garden Run
- 2141 Spikerush Way
- 2148 Splitrail Trail
- 2182 Misty Brook Ct
- 2372 Walkers Glen Ln
- The Aspen A Plan at Fern Hollow
- The Hickory F Plan at Fern Hollow
- The Danbury J Plan at Fern Hollow
- 3267 Mill Springs Cir
- 3263 Mill Springs Cir NE
- 2344 Attewood Dr
- 2409 Ivy Meadow Ln
- 2458 Ivy Meadow Ln
- 3343 Ivy Farm Ct
- 3434 Ivy Farm Path
- 2275 Copper Trail Ln
- 2150 Spikerush Way
- 2141 Spikerush Way
- 2213 Blue Monarch Dr
- 3061 Greyton Dr
- 3194 Mill Springs Cir
- 3296 Mill Springs Cir
- 2625 Poppy Ct
- 2605 Poppy Ct
- 2585 Poppy Ct
- 2415 Poppy Ct
- 2495 Poppy Ct
- 2485 Poppy Ct
- 2475 Poppy Ct
- 2465 Poppy Ct
