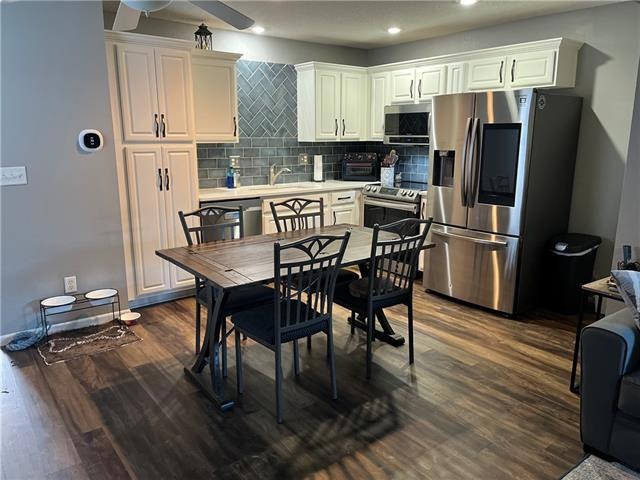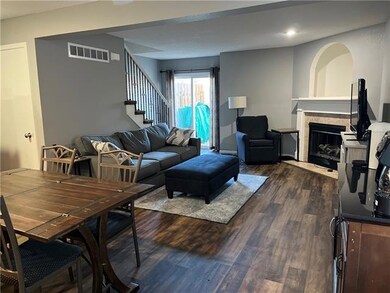
3572 NE Austin Dr Lees Summit, MO 64064
Chapel Ridge NeighborhoodHighlights
- Deck
- Recreation Room
- Traditional Architecture
- Chapel Lakes Elementary School Rated A
- Vaulted Ceiling
- Great Room with Fireplace
About This Home
As of February 2023Spacious townhome end unit, in quiet cul-De-Sac, that backs up to stream! Updated kitchen, new flooring, new appliances, fresh new paint throughout. 3 bedrooms, 3 full & 1 half bath! Finished walk-out lower level has full bath & family room, plus storage. HOA includes the siding, staining of the decks, roof replacement, lawn care, snow removal and trash. Great location! Close to shopping and highway!! Come check it out before it is gone!!!
Seller offering new carpet allowance for upper level with accepted offer.
Last Agent to Sell the Property
Chartwell Realty LLC License #2022036093 Listed on: 01/16/2023

Townhouse Details
Home Type
- Townhome
Est. Annual Taxes
- $2,918
Year Built
- Built in 2005
Lot Details
- 855 Sq Ft Lot
- Side Green Space
- Cul-De-Sac
HOA Fees
- $325 Monthly HOA Fees
Parking
- 1 Car Attached Garage
- Front Facing Garage
- Garage Door Opener
Home Design
- Traditional Architecture
- Composition Roof
- Vinyl Siding
Interior Spaces
- 3-Story Property
- Wet Bar: Other, Luxury Vinyl Plank, Carpet, Ceiling Fan(s), Shades/Blinds, Walk-In Closet(s)
- Built-In Features: Other, Luxury Vinyl Plank, Carpet, Ceiling Fan(s), Shades/Blinds, Walk-In Closet(s)
- Vaulted Ceiling
- Ceiling Fan: Other, Luxury Vinyl Plank, Carpet, Ceiling Fan(s), Shades/Blinds, Walk-In Closet(s)
- Skylights
- Shades
- Plantation Shutters
- Drapes & Rods
- Great Room with Fireplace
- Recreation Room
- Walk-Out Basement
- Laundry in Bathroom
Kitchen
- Country Kitchen
- Electric Oven or Range
- Dishwasher
- Granite Countertops
- Laminate Countertops
- Disposal
Flooring
- Wall to Wall Carpet
- Linoleum
- Laminate
- Stone
- Ceramic Tile
- Luxury Vinyl Plank Tile
- Luxury Vinyl Tile
Bedrooms and Bathrooms
- 3 Bedrooms
- Cedar Closet: Other, Luxury Vinyl Plank, Carpet, Ceiling Fan(s), Shades/Blinds, Walk-In Closet(s)
- Walk-In Closet: Other, Luxury Vinyl Plank, Carpet, Ceiling Fan(s), Shades/Blinds, Walk-In Closet(s)
- Double Vanity
- Other
Home Security
Outdoor Features
- Deck
- Enclosed patio or porch
Location
- City Lot
Schools
- Chapel Lakes Elementary School
- Blue Springs South High School
Utilities
- Central Air
- Heat Pump System
Community Details
Overview
- Association fees include lawn maintenance, snow removal, trash pick up
- Foxhorn Homeowners Association
- Fox Horn Subdivision
- On-Site Maintenance
Security
- Fire and Smoke Detector
Similar Homes in the area
Home Values in the Area
Average Home Value in this Area
Property History
| Date | Event | Price | Change | Sq Ft Price |
|---|---|---|---|---|
| 02/16/2023 02/16/23 | Sold | -- | -- | -- |
| 01/18/2023 01/18/23 | Pending | -- | -- | -- |
| 01/16/2023 01/16/23 | For Sale | $230,000 | +84.0% | $131 / Sq Ft |
| 02/07/2014 02/07/14 | Sold | -- | -- | -- |
| 01/09/2014 01/09/14 | Pending | -- | -- | -- |
| 06/25/2013 06/25/13 | For Sale | $125,000 | -- | -- |
Tax History Compared to Growth
Agents Affiliated with this Home
-
A
Seller's Agent in 2023
Ami Leinbach
Chartwell Realty LLC
(816) 210-6773
1 in this area
19 Total Sales
-

Buyer's Agent in 2023
Tyson Lininger
Platinum Realty LLC
(816) 536-4828
3 in this area
11 Total Sales
-
C
Seller's Agent in 2014
Cathy Callahan
Keller Williams Platinum Prtnr
(816) 728-5195
2 in this area
27 Total Sales
-
T
Buyer's Agent in 2014
Toni Tygart
RE/MAX Elite, REALTORS
Map
Source: Heartland MLS
MLS Number: 2418063
- 3524 NE Austin Dr
- 3568 NE Austin Dr
- 405 NE Grant Ct
- 3743 NE Woodland Ct
- 3600 NE Independence Ave
- 3610 NE Basswood Dr
- 204 NW Redwood Ct
- 202 NW Redwood Ct
- 3621 NE Basswood Dr
- 3647 NW Blue Jacket Dr
- 3632 NW Blue Jacket Dr
- 205 NE Shoreview Dr
- 513 NE Wenonga Place
- 4004 NE Independence Ave
- 4011 NE Woodridge Dr
- 3620 NE Ralph Powell Rd
- 3512 NW Lake Dr
- 4705 NE Freehold Dr
- 4117 NE Edgewater Ct
- 801 NE Lone Hill Dr

