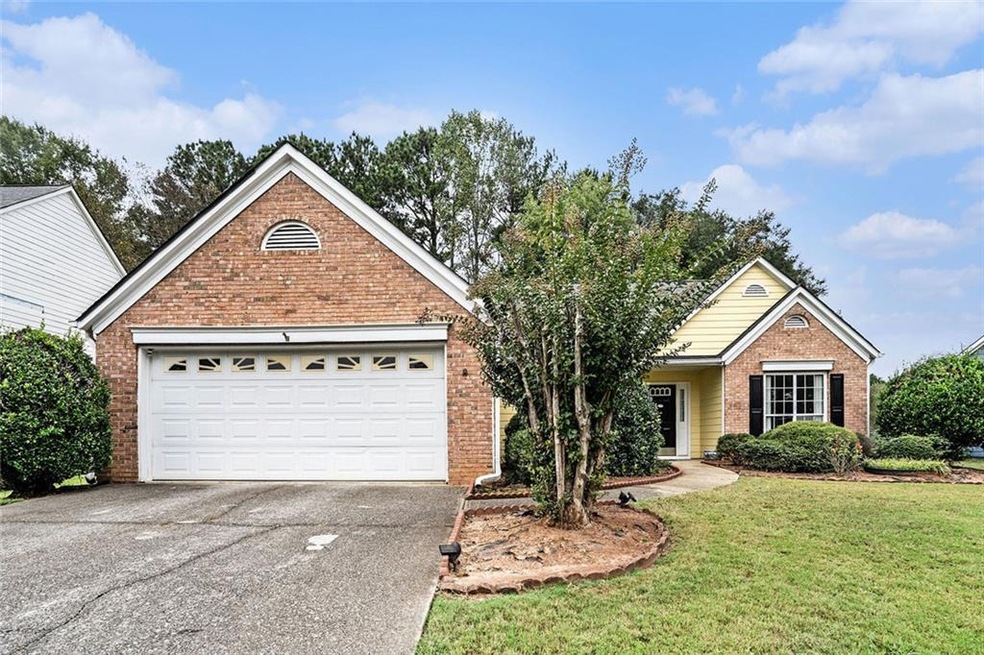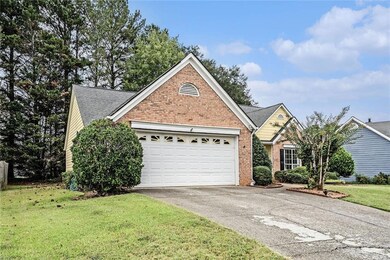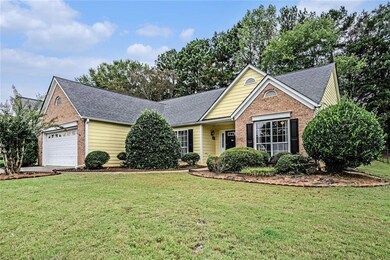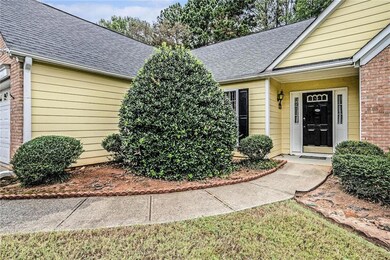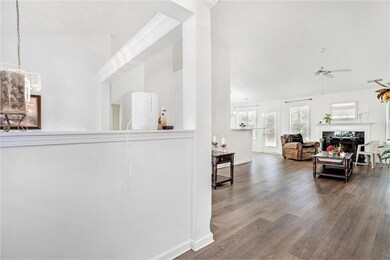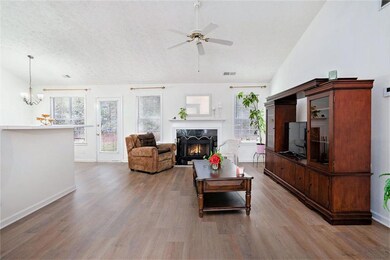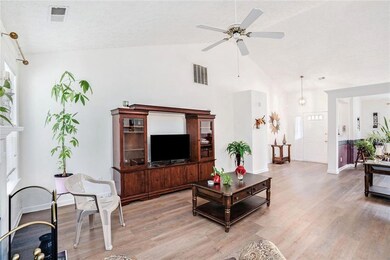3572 Plum Creek Trail NW Unit 3 Kennesaw, GA 30152
Estimated payment $1,861/month
Highlights
- No Units Above
- City View
- Ranch Style House
- Lewis Elementary School Rated A-
- Dining Room Seats More Than Twelve
- Patio
About This Home
Listed below market value. Investor opportunity. Seize the opportunity to own this property with lots of potential. ranch-style home in the highly sought-after Marleigh Farms subdivision in Kennesaw! Boasting incredible curb appeal, this spacious home welcomes you with soaring high ceilings and an open, inviting layout. Featuring 3 cozy bedrooms and 2 full bathrooms, including a generous primary suite with a private en-suite bath, this home offers ample space for relaxation and comfort. Nestled in a quiet, established neighborhood, you’ll enjoy the perfect blend of tranquility and convenience, with top-rated Cobb County schools, local parks, playgrounds, and vibrant downtown Kennesaw’s shopping and dining just minutes away. Commuters will appreciate easy access to I-75, Barrett Parkway, and Kennesaw State University. Don’t miss your chance to call this delightful home yours!
Home Details
Home Type
- Single Family
Est. Annual Taxes
- $843
Year Built
- Built in 1995
Lot Details
- 10,106 Sq Ft Lot
- Lot Dimensions are 59x123x94x125
- No Units Located Below
- Back Yard Fenced
Parking
- 1 Car Garage
Home Design
- Ranch Style House
- Slab Foundation
- Shingle Roof
- Composition Roof
- Brick Front
Interior Spaces
- 1,722 Sq Ft Home
- Family Room with Fireplace
- Dining Room Seats More Than Twelve
- City Views
- Dishwasher
- Laundry on main level
Flooring
- Luxury Vinyl Tile
- Vinyl
Bedrooms and Bathrooms
- 3 Main Level Bedrooms
- 2 Full Bathrooms
Outdoor Features
- Patio
Schools
- Lewis - Cobb Elementary School
- Mcclure Middle School
- Allatoona High School
Utilities
- Central Heating and Cooling System
- 110 Volts
- Phone Available
- Cable TV Available
Community Details
- Property has a Home Owners Association
- $300 Initiation Fee
- Tolley Community Management Association
- Marleigh Farm Subdivision
- Rental Restrictions
Listing and Financial Details
- Legal Lot and Block 91 / 1
- Assessor Parcel Number 20016202080
Map
Home Values in the Area
Average Home Value in this Area
Tax History
| Year | Tax Paid | Tax Assessment Tax Assessment Total Assessment is a certain percentage of the fair market value that is determined by local assessors to be the total taxable value of land and additions on the property. | Land | Improvement |
|---|---|---|---|---|
| 2025 | $843 | $143,600 | $32,000 | $111,600 |
| 2024 | $836 | $140,420 | $18,000 | $122,420 |
| 2023 | $630 | $140,420 | $18,000 | $122,420 |
| 2022 | $696 | $93,512 | $18,000 | $75,512 |
| 2021 | $696 | $93,512 | $18,000 | $75,512 |
| 2020 | $652 | $78,728 | $18,000 | $60,728 |
| 2019 | $652 | $78,728 | $18,000 | $60,728 |
| 2018 | $623 | $69,156 | $18,000 | $51,156 |
| 2017 | $547 | $69,156 | $18,000 | $51,156 |
| 2016 | $517 | $59,244 | $10,000 | $49,244 |
| 2015 | $1,745 | $59,244 | $10,000 | $49,244 |
| 2014 | $1,533 | $51,600 | $0 | $0 |
Property History
| Date | Event | Price | List to Sale | Price per Sq Ft | Prior Sale |
|---|---|---|---|---|---|
| 11/14/2025 11/14/25 | Sold | $339,900 | 0.0% | $197 / Sq Ft | View Prior Sale |
| 10/14/2025 10/14/25 | Pending | -- | -- | -- | |
| 10/07/2025 10/07/25 | For Sale | $339,900 | -- | $197 / Sq Ft |
Purchase History
| Date | Type | Sale Price | Title Company |
|---|---|---|---|
| Deed | $172,000 | -- | |
| Deed | $125,000 | -- | |
| Deed | $107,000 | -- |
Mortgage History
| Date | Status | Loan Amount | Loan Type |
|---|---|---|---|
| Open | $163,400 | New Conventional | |
| Previous Owner | $118,533 | FHA | |
| Closed | -- | No Value Available |
Source: First Multiple Listing Service (FMLS)
MLS Number: 7661843
APN: 20-0162-0-208-0
- 3616 Hollyhock Way NW
- 2511 Owens Landing Trail NW
- 0 Jim Ownes Rd
- 2610 Loring Rd NW
- 5615 Meadowstone Walk
- 3348 Owens Brook Way NW
- 3286 Standing Peachtree Trail NW
- 3283 Standing Peachtree Trail NW
- 3447 Stonewall Dr NW
- 3735 Stonewall Dr NW
- 2507 Blaydon Pointe NW
- 3865 Howard Dr NW
- 2311 Ellie Way
- 3415 Kenyon Creek Dr NW
- 2169 Jockey Hollow Dr NW
- 2824 Loring Rd NW
