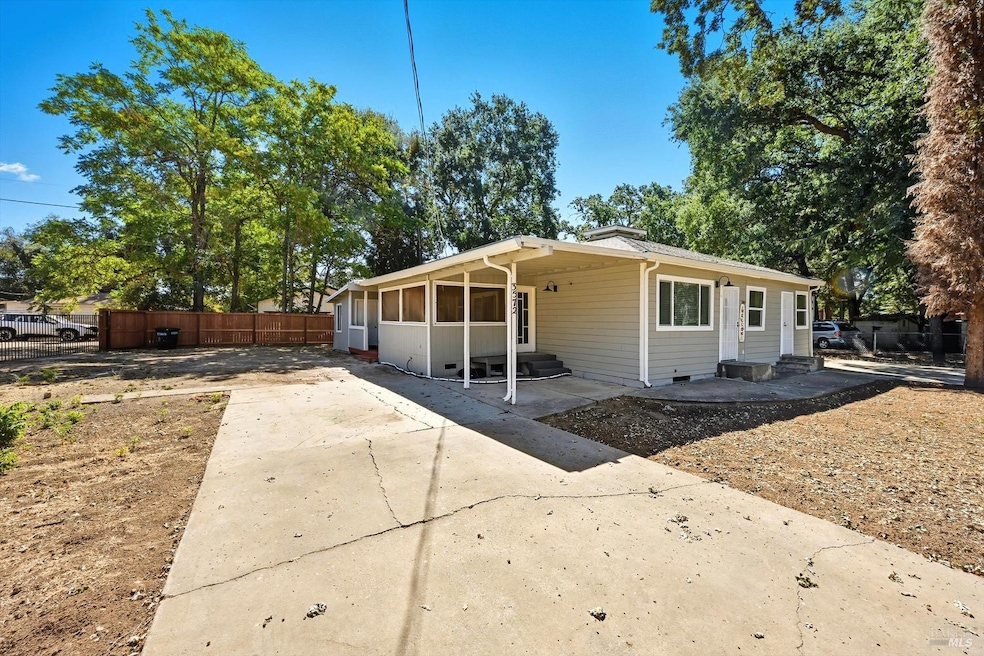3572 Sonoma Way Clearlake, CA 95422
Estimated payment $1,636/month
Highlights
- RV Access or Parking
- Den
- Living Room
- Craftsman Architecture
- Enclosed Patio or Porch
- Storage Room
About This Home
Beautifully remodeled home . This stunning property features 4 bedrooms and 2 bathrooms, offering 1,702 sqft of modern living space. Key upgrades include a new roof and gutters, a new Mini Split AC system, and a fully remodeled kitchen with granite countertops, plywood shaker cabinets, a waterfall faucet, and stainless steel appliances. The bathrooms have been tastefully updated with decorative tiled surrounds, a new vanity and sink, and backlit mirrors. Enjoy all-new flooring throughout, including tiled areas in the kitchen, baths, and sunroom, with cozy carpet and laminate in the living areas. The interior is finished with Sherwin Williams designer paint in semi-gloss, enhancing the home's modern aesthetic. Additional features include a new water heater, decorative lighting and ceiling fans, new fencing for privacy, and a gated drive-thru feature. The property boasts a finished attic that can easily be converted into an additional bedroom, a decked porch area, and a sunroom with flexible use options. The large side yard is perfect for outdoor gatherings or gardening, and new screened security doors provide added safety. This home is conveniently located near local amenities and parks, making it an ideal choice for anyone looking to enjoy the Clear Lake lifestyle.
Home Details
Home Type
- Single Family
Est. Annual Taxes
- $1,357
Year Built
- Built in 2024 | Remodeled
Lot Details
- 7,405 Sq Ft Lot
- Wood Fence
- Aluminum or Metal Fence
- Low Maintenance Yard
Home Design
- Craftsman Architecture
- Composition Roof
Interior Spaces
- 1,702 Sq Ft Home
- 1-Story Property
- Living Room
- Den
- Storage Room
- Washer and Dryer Hookup
Kitchen
- Free-Standing Electric Range
- Dishwasher
Flooring
- Carpet
- Tile
Bedrooms and Bathrooms
- 2 Bedrooms
- Bathroom on Main Level
Home Security
- Carbon Monoxide Detectors
- Fire and Smoke Detector
Parking
- 5 Parking Spaces
- No Garage
- RV Access or Parking
Eco-Friendly Details
- Energy-Efficient Appliances
Outdoor Features
- Enclosed Patio or Porch
- Shed
Utilities
- Ductless Heating Or Cooling System
- Well
- Internet Available
Listing and Financial Details
- Assessor Parcel Number 039-078-240-000
Map
Home Values in the Area
Average Home Value in this Area
Tax History
| Year | Tax Paid | Tax Assessment Tax Assessment Total Assessment is a certain percentage of the fair market value that is determined by local assessors to be the total taxable value of land and additions on the property. | Land | Improvement |
|---|---|---|---|---|
| 2025 | $1,357 | $106,080 | $16,320 | $89,760 |
| 2024 | $1,338 | $103,760 | $15,955 | $87,805 |
| 2023 | $1,320 | $101,727 | $15,643 | $86,084 |
| 2022 | $1,254 | $99,734 | $15,337 | $84,397 |
| 2021 | $145 | $97,780 | $15,037 | $82,743 |
| 2020 | $143 | $96,778 | $14,883 | $81,895 |
| 2019 | $140 | $94,882 | $14,592 | $80,290 |
| 2018 | $138 | $93,022 | $14,306 | $78,716 |
| 2017 | $135 | $91,199 | $14,026 | $77,173 |
| 2016 | $74 | $89,411 | $13,751 | $75,660 |
| 2015 | $74 | $88,069 | $13,545 | $74,524 |
| 2014 | $74 | $86,345 | $13,280 | $73,065 |
Property History
| Date | Event | Price | List to Sale | Price per Sq Ft | Prior Sale |
|---|---|---|---|---|---|
| 10/24/2025 10/24/25 | Pending | -- | -- | -- | |
| 09/27/2025 09/27/25 | For Sale | $289,000 | +94.0% | $170 / Sq Ft | |
| 04/09/2025 04/09/25 | Sold | $149,000 | 0.0% | $88 / Sq Ft | View Prior Sale |
| 03/17/2025 03/17/25 | Pending | -- | -- | -- | |
| 03/09/2025 03/09/25 | For Sale | $149,000 | -- | $88 / Sq Ft |
Purchase History
| Date | Type | Sale Price | Title Company |
|---|---|---|---|
| Deed | -- | Fidelity National Title | |
| Grant Deed | $149,000 | Fidelity National Title Compan | |
| Deed In Lieu Of Foreclosure | -- | None Listed On Document | |
| Trustee Deed | $63,807 | None Listed On Document |
Mortgage History
| Date | Status | Loan Amount | Loan Type |
|---|---|---|---|
| Open | $170,000 | New Conventional |
Source: Bay Area Real Estate Information Services (BAREIS)
MLS Number: 325086733
APN: 039-078-240-000
- 3568 Sonoma Way
- 14142 Burns Valley Rd
- 14775 Burns Valley Rd
- 3532 Ukiah
- 3519 Covelo St
- 3528 Ukiah St
- 14212 Woodland Dr
- 3562 Ukiah St
- 3569 Kakul St
- 3580 Vista St
- 3549 Ciwa St
- 14112 Woodland Dr
- 3557 Halika St
- 3562 Mountain View St
- 3595 Mountain View St
- 14073 Konocti St
- 3730 Koloko Ave Unit 13s, 1
- 14002 Lakeshore Dr
- 3519 Maple St
- 14158 Villa Way

