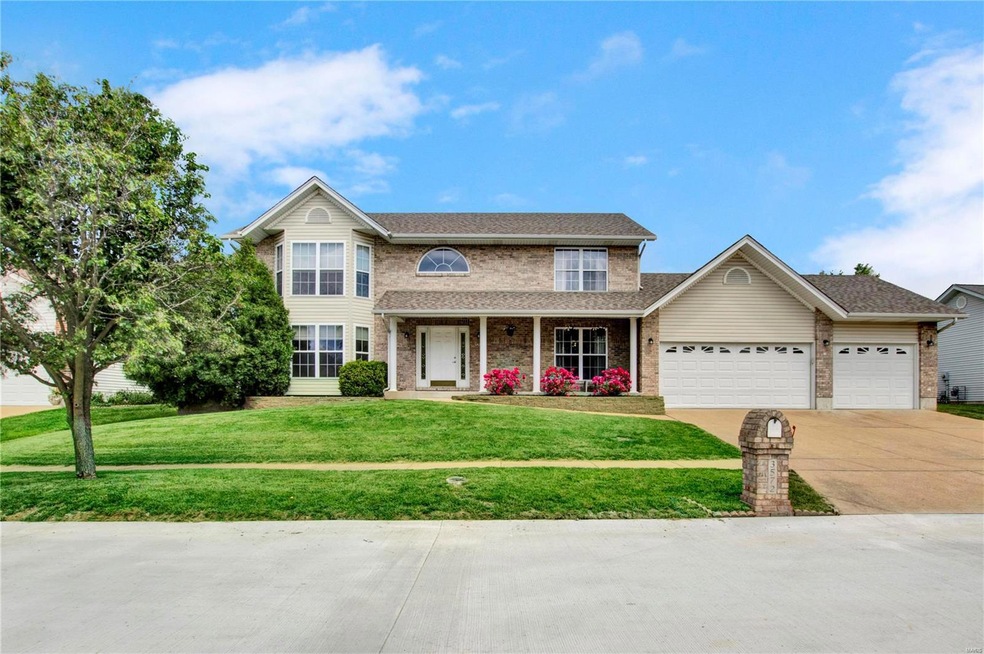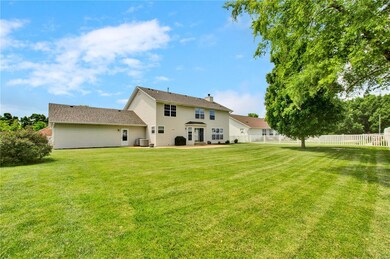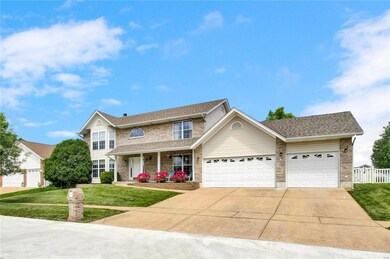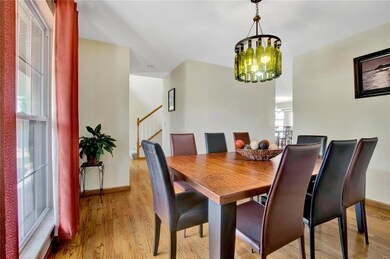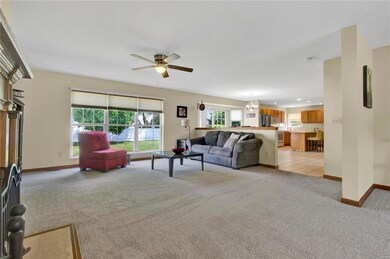
3572 Swan Cir S Arnold, MO 63010
Highlights
- Primary Bedroom Suite
- Traditional Architecture
- Eat-In Kitchen
- Vaulted Ceiling
- Formal Dining Room
- Brick Veneer
About This Home
As of June 2021Looks are NOT deceiving! With an attractive front elevation, this great home w/3-car garage, completely finished & heated, is ready for its next buyers to maintain it as beautifully as the current owners have. Step past the welcoming covered front porch into the 2-story foyer with beautiful hardwood floors. Separate dining rm has same lovely floors. YES! That is “new carpet smell”! All carpet in the entire home has been replaced! You see the openness of the main floor, as the family room with gas fireplace opens to the spacious kitchen. Perfect for large gatherings, the patio gives another entertaining space in the LARGE, LEVEL, FENCED backyard. Upstairs, the hardwood landing is open to a “bonus” area for playroom/office, or potential 4th bed. The master w/vaulted ceiling has double sinks, sep tub & shower. Two add’l beds complete UL. LL has great finished space w/kitchenette, ½ bath, & more NEW CARPET. Other major updates: Newer zoned HVAC, hot water heater, & brand-new roof in 2021!
Last Agent to Sell the Property
Coldwell Banker Realty - Gundaker West Regional License #2014004705 Listed on: 06/02/2021

Home Details
Home Type
- Single Family
Est. Annual Taxes
- $3,736
Year Built
- Built in 1999
Lot Details
- 0.25 Acre Lot
- Lot Dimensions are 91 x 124 x 91 123
- Fenced
- Level Lot
HOA Fees
- $10 Monthly HOA Fees
Parking
- 3 Car Garage
- Garage Door Opener
Home Design
- Traditional Architecture
- Brick Veneer
- Shake Roof
- Vinyl Siding
Interior Spaces
- 2-Story Property
- Central Vacuum
- Vaulted Ceiling
- Ceiling Fan
- Gas Fireplace
- Tilt-In Windows
- Two Story Entrance Foyer
- Family Room with Fireplace
- Formal Dining Room
- Attic Fan
Kitchen
- Eat-In Kitchen
- Breakfast Bar
- Gas Oven or Range
- Microwave
- Dishwasher
- Disposal
Bedrooms and Bathrooms
- 3 Bedrooms
- Primary Bedroom Suite
- Possible Extra Bedroom
- Separate Shower in Primary Bathroom
Partially Finished Basement
- Basement Ceilings are 8 Feet High
- Finished Basement Bathroom
Outdoor Features
- Patio
Schools
- Rockport Heights Elem. Elementary School
- Fox Middle School
- Fox Sr. High School
Utilities
- Forced Air Zoned Heating and Cooling System
- Heating System Uses Gas
- Gas Water Heater
Listing and Financial Details
- Assessor Parcel Number 01-9.0-32.0-3-002-020
Community Details
Recreation
- Recreational Area
Ownership History
Purchase Details
Home Financials for this Owner
Home Financials are based on the most recent Mortgage that was taken out on this home.Purchase Details
Home Financials for this Owner
Home Financials are based on the most recent Mortgage that was taken out on this home.Purchase Details
Similar Homes in Arnold, MO
Home Values in the Area
Average Home Value in this Area
Purchase History
| Date | Type | Sale Price | Title Company |
|---|---|---|---|
| Warranty Deed | -- | None Available | |
| Warranty Deed | -- | Htc | |
| Warranty Deed | -- | -- |
Mortgage History
| Date | Status | Loan Amount | Loan Type |
|---|---|---|---|
| Open | $103,000 | New Conventional | |
| Previous Owner | $236,391 | FHA | |
| Previous Owner | $249,571 | FHA | |
| Previous Owner | $245,883 | FHA |
Property History
| Date | Event | Price | Change | Sq Ft Price |
|---|---|---|---|---|
| 06/28/2021 06/28/21 | Sold | -- | -- | -- |
| 06/07/2021 06/07/21 | Pending | -- | -- | -- |
| 06/02/2021 06/02/21 | For Sale | $279,000 | -- | $84 / Sq Ft |
Tax History Compared to Growth
Tax History
| Year | Tax Paid | Tax Assessment Tax Assessment Total Assessment is a certain percentage of the fair market value that is determined by local assessors to be the total taxable value of land and additions on the property. | Land | Improvement |
|---|---|---|---|---|
| 2023 | $3,736 | $53,400 | $9,600 | $43,800 |
| 2022 | $3,545 | $49,700 | $5,900 | $43,800 |
| 2021 | $3,545 | $49,700 | $5,900 | $43,800 |
| 2020 | $3,376 | $44,900 | $5,100 | $39,800 |
| 2019 | $3,386 | $44,900 | $5,100 | $39,800 |
| 2018 | $3,364 | $44,900 | $5,100 | $39,800 |
| 2017 | $3,415 | $44,900 | $5,100 | $39,800 |
| 2016 | $2,980 | $42,000 | $5,000 | $37,000 |
| 2015 | $2,987 | $42,000 | $5,000 | $37,000 |
| 2013 | -- | $41,200 | $5,000 | $36,200 |
Agents Affiliated with this Home
-
Angie Nichols

Seller's Agent in 2021
Angie Nichols
Coldwell Banker Realty - Gundaker West Regional
(314) 805-3728
1 in this area
29 Total Sales
-
Ann Banker

Buyer's Agent in 2021
Ann Banker
Coldwell Banker Realty - Gundaker West Regional
(636) 399-6627
2 in this area
165 Total Sales
Map
Source: MARIS MLS
MLS Number: MIS21029076
APN: 01-9.0-32.0-3-002-020
- 3760 Jeffco Blvd
- 3728 Telegraph Rd
- 1141 Hickory Ridge Trail
- 2881 Tommy Dr
- 1435 Wayne Dr
- 2558 Frederitzi Ln
- 3451 Boca Raton Dr
- 2349 Elm Dr
- 2125 S Barrington Ct
- 9 Westward Trail
- 4588 Towne Hall Dr
- 1161 Foxwood Estates Dr
- 4183 Whitehall Dr
- 4618 Towne Hall Dr
- 0 Unknown Unit 22071145
- 0 Unknown Unit 22071129
- 0 Unknown Unit 22071117
- 0 Unknown Unit 22001753
- 0 Unknown Unit 22001740
- 0 Unknown Unit 22001730
