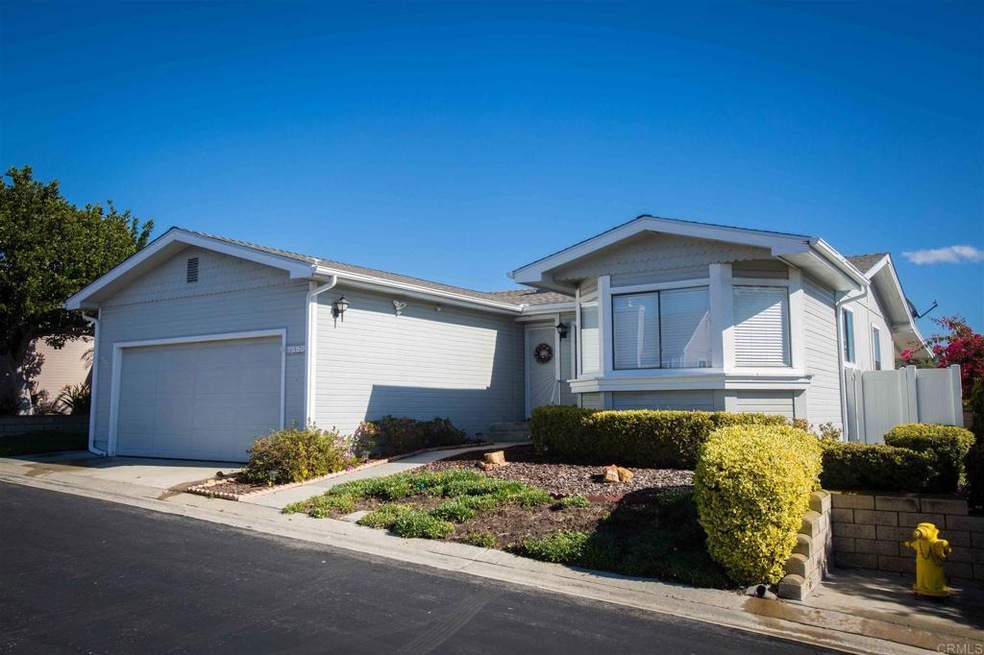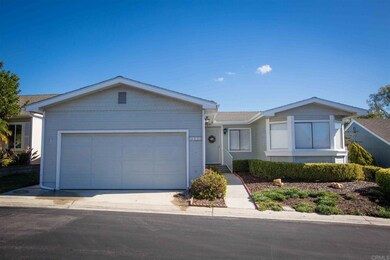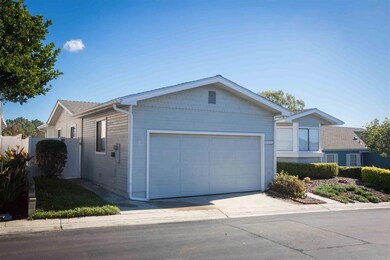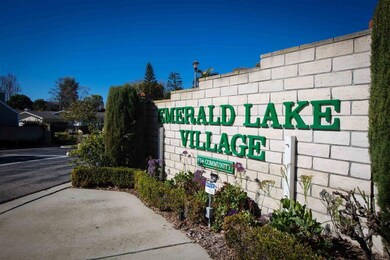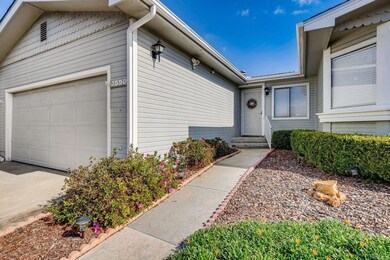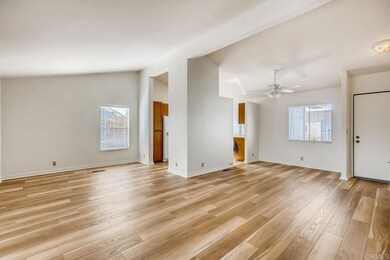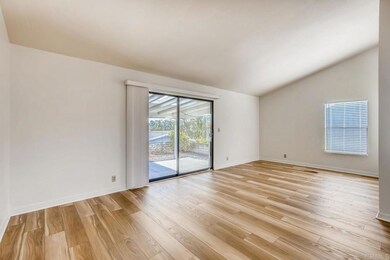
3572 Turquoise Ln Oceanside, CA 92056
Lake NeighborhoodHighlights
- Spa
- Panoramic View
- Cape Cod Architecture
- Senior Community
- Gated Community
- Clubhouse
About This Home
As of February 2021Enjoy active senior living in this pristine gated village community. This Cape Cod style home features an open floor plan with informal kitchen nook, vaulted ceilings, spacious living area, and bay windows to allow abundant natural light. The master bedroom suite features a tub, shower, an extra-large walk-in closet. Sliding glass doors open from the master suite to the covered patio. Inside Laundry room. Informal Dining room is sometimes used as an office. It is a GREAT floorplan. Dine al fresco with family and friends, or just relax and enjoy a cup of tea and a good book, in your own private back yard. Located a short drive from freeways, shopping, and hospital and medical offices, but with a quiet, private feel, Emerald Lake Village offers an idyllic setting with beautifully landscaped grounds, including a pet-friendly park for convenient and relaxing walks. The clubhouse features a library/reading room, community pool and spa (including BBQ area), banquet room with kitchen, card- and billiard rooms, and planned activities.
Last Agent to Sell the Property
Compass License #00902753 Listed on: 02/01/2021

Home Details
Home Type
- Single Family
Est. Annual Taxes
- $5,699
Year Built
- Built in 1988
Lot Details
- 4,152 Sq Ft Lot
- Property fronts a private road
- Partially Fenced Property
- Level Lot
- Private Yard
- Back Yard
- Property is zoned R-1:SINGLE FAM-RES
HOA Fees
- $205 Monthly HOA Fees
Parking
- 2 Car Attached Garage
Home Design
- Cape Cod Architecture
- Planned Development
- Fire Rated Drywall
- Wood Roof
- Composition Roof
- Wood Siding
Interior Spaces
- 1,440 Sq Ft Home
- 1-Story Property
- Entryway
- Living Room
- Panoramic Views
Kitchen
- Breakfast Area or Nook
- Microwave
- Dishwasher
- Granite Countertops
- Disposal
Flooring
- Wood
- Carpet
Bedrooms and Bathrooms
- 2 Main Level Bedrooms
- 2 Full Bathrooms
- Walk-in Shower
Laundry
- Laundry Room
- Gas And Electric Dryer Hookup
Outdoor Features
- Spa
- Covered patio or porch
Location
- Suburban Location
Utilities
- Forced Air Heating and Cooling System
- Heating System Uses Natural Gas
- Gas Water Heater
Listing and Financial Details
- Tax Tract Number 11029
- Assessor Parcel Number 1682732500
Community Details
Overview
- Senior Community
- Emerald Lake Village HOA, Phone Number (760) 603-0501
- Emerald Lake Village
Recreation
- Community Pool
Additional Features
- Clubhouse
- Gated Community
Ownership History
Purchase Details
Home Financials for this Owner
Home Financials are based on the most recent Mortgage that was taken out on this home.Purchase Details
Purchase Details
Home Financials for this Owner
Home Financials are based on the most recent Mortgage that was taken out on this home.Purchase Details
Purchase Details
Purchase Details
Purchase Details
Similar Homes in Oceanside, CA
Home Values in the Area
Average Home Value in this Area
Purchase History
| Date | Type | Sale Price | Title Company |
|---|---|---|---|
| Grant Deed | $491,000 | Lawyers Title San Diego | |
| Interfamily Deed Transfer | -- | None Available | |
| Grant Deed | $315,000 | California Title Company | |
| Interfamily Deed Transfer | -- | None Available | |
| Individual Deed | $275,000 | California Title Company | |
| Interfamily Deed Transfer | -- | -- | |
| Deed | $118,400 | -- |
Property History
| Date | Event | Price | Change | Sq Ft Price |
|---|---|---|---|---|
| 02/26/2021 02/26/21 | Sold | $491,000 | -1.6% | $341 / Sq Ft |
| 02/11/2021 02/11/21 | Pending | -- | -- | -- |
| 02/10/2021 02/10/21 | For Sale | $499,000 | 0.0% | $347 / Sq Ft |
| 02/09/2021 02/09/21 | Pending | -- | -- | -- |
| 02/01/2021 02/01/21 | For Sale | $499,000 | +58.4% | $347 / Sq Ft |
| 11/04/2014 11/04/14 | Sold | $315,000 | 0.0% | $240 / Sq Ft |
| 10/26/2014 10/26/14 | Pending | -- | -- | -- |
| 09/28/2014 09/28/14 | For Sale | $315,000 | -- | $240 / Sq Ft |
Tax History Compared to Growth
Tax History
| Year | Tax Paid | Tax Assessment Tax Assessment Total Assessment is a certain percentage of the fair market value that is determined by local assessors to be the total taxable value of land and additions on the property. | Land | Improvement |
|---|---|---|---|---|
| 2025 | $5,699 | $531,471 | $378,850 | $152,621 |
| 2024 | $5,699 | $521,051 | $371,422 | $149,629 |
| 2023 | $5,562 | $510,836 | $364,140 | $146,696 |
| 2022 | $5,548 | $500,820 | $357,000 | $143,820 |
| 2021 | $2,901 | $261,053 | $45,297 | $215,756 |
| 2020 | $2,813 | $258,377 | $44,833 | $213,544 |
| 2019 | $2,771 | $253,311 | $43,954 | $209,357 |
| 2018 | $2,632 | $248,345 | $43,093 | $205,252 |
| 2017 | $71 | $243,477 | $42,249 | $201,228 |
| 2016 | $2,516 | $238,704 | $41,421 | $197,283 |
| 2015 | $2,505 | $235,119 | $40,799 | $194,320 |
| 2014 | $341 | $153,750 | $51,996 | $101,754 |
Agents Affiliated with this Home
-

Seller's Agent in 2021
Christie Kramer-LeVander
Compass
(760) 632-9302
1 in this area
29 Total Sales
-

Seller Co-Listing Agent in 2021
Richard LeVander
Compass
(760) 632-9390
1 in this area
24 Total Sales
-

Buyer's Agent in 2021
Richard Morgan
Compass
(619) 200-3844
1 in this area
25 Total Sales
-
S
Buyer Co-Listing Agent in 2021
Susie Niemi
Quid Quo Realty, Inc.
-
J
Buyer Co-Listing Agent in 2021
Jim Klinge
Compass
-
A
Buyer Co-Listing Agent in 2021
Anastasia DiMatteo
Coldwell Banker-Res R E Srv
Map
Source: California Regional Multiple Listing Service (CRMLS)
MLS Number: NDP2101120
APN: 168-273-25
- 37 Havenview Ln
- 201 Bright Creek Ln
- 166 Horizon Ln
- 275 Bright Creek Ln
- 127 Brookside Ln
- 4566 Hancock Cir
- 103 Havenview Ln
- 200 Bright Creek Ln Unit 200
- 8 Blue Sky Ln
- 1800 Sunset Dr
- 3579 Twilight Ln
- 3708 Southridge Way
- 4215 Cielo Ave
- 2130 Sunset Dr Unit 99
- 2130 Sunset Dr Unit 117
- 3568 Ridge Rd
- 200 S Emerald Dr Unit 25
- 3737 Hillview Way
- 3569 Surf Place
- 3414 Del Este Way
