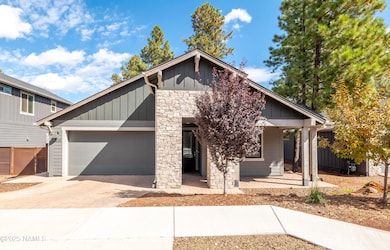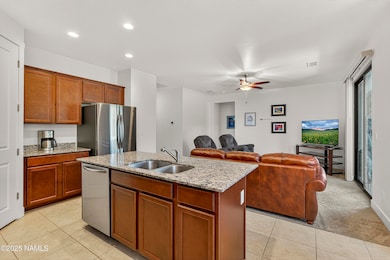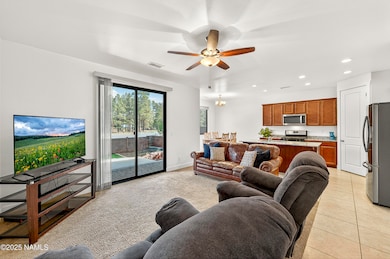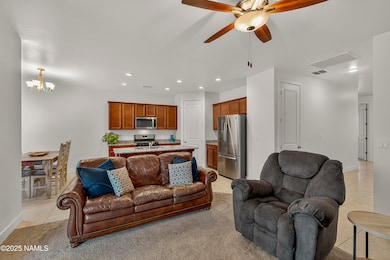3572 W Altair Way Flagstaff, AZ 86001
Timber Sky NeighborhoodEstimated payment $3,701/month
Highlights
- Panoramic View
- Walk-In Pantry
- Double Pane Windows
- Manuel Demiguel Elementary School Rated A-
- 2 Car Attached Garage
- Cooling Available
About This Home
This nearly new single-level home in Timbersky offers 1,467 sqft of thoughtfully designed living space, featuring 3 bedrooms, 2 full baths, and a 2-car garage with no extra steps at the front or back doors. The open-concept layout creates a seamless flow, while the eat-in kitchen serves as a true gathering space with a generous one-level island, granite countertops, stainless steel appliances (refrigerator included), pantry, and eco-friendly cabinetry. Step outside to an extra-large, fully fenced backyard—perfect for entertaining—with an oversized patio, paver pathways, and low-maintenance artificial turf. Built with sustainability in mind, this Zero Energy Ready home includes open-cell spray foam insulation, Low-E windows, a 95+ efficient furnace, and a high-efficiency tankless water Builder's Extended Warranty, ERV system, low VOC paint, prewire for solar panels, and programmable thermostats for long-term comfort and savings. Enjoy easy access to Flagstaff's vibrant downtown, local breweries, and top-rated restaurants. This home offers the perfect balance of style, efficiency, and location. prewire for solar panels, and programmable thermostats. Enjoy easy access to Flagstaff's vibrant downtown, local breweries, and top-rated restaurantsthis home offers the perfect balance of style, efficiency, and location
Listing Agent
Russ Lyon Sothebys International Realty License #BR530902000 Listed on: 10/04/2025

Home Details
Home Type
- Single Family
Est. Annual Taxes
- $2,130
Year Built
- Built in 2021
Lot Details
- 6,670 Sq Ft Lot
- Perimeter Fence
- Level Lot
HOA Fees
- $66 Monthly HOA Fees
Parking
- 2 Car Attached Garage
- Garage Door Opener
Home Design
- Slab Foundation
- Blown-In Insulation
- Asphalt Shingled Roof
Interior Spaces
- 1,464 Sq Ft Home
- 1-Story Property
- Ceiling Fan
- Double Pane Windows
- Panoramic Views
Kitchen
- Walk-In Pantry
- Gas Range
- ENERGY STAR Qualified Refrigerator
- ENERGY STAR Qualified Dishwasher
Flooring
- Carpet
- Ceramic Tile
Bedrooms and Bathrooms
- 3 Bedrooms
- 2 Bathrooms
Outdoor Features
- Patio
Utilities
- Cooling Available
- Heating System Uses Natural Gas
- Phone Available
- Cable TV Available
Listing and Financial Details
- Assessor Parcel Number 11201192
Community Details
Overview
- Timber Sky HOA, Phone Number (602) 957-9191
- Orion At Timber Sky Subdivision
Recreation
- Community Playground
Map
Home Values in the Area
Average Home Value in this Area
Tax History
| Year | Tax Paid | Tax Assessment Tax Assessment Total Assessment is a certain percentage of the fair market value that is determined by local assessors to be the total taxable value of land and additions on the property. | Land | Improvement |
|---|---|---|---|---|
| 2025 | $2,130 | $49,585 | -- | -- |
| 2024 | $2,130 | $52,964 | -- | -- |
| 2023 | $1,695 | $42,054 | $0 | $0 |
| 2022 | $1,695 | $30,858 | $0 | $0 |
| 2021 | $764 | $9,097 | $0 | $0 |
| 2020 | $743 | $9,097 | $0 | $0 |
| 2019 | $729 | $9,097 | $0 | $0 |
Property History
| Date | Event | Price | List to Sale | Price per Sq Ft |
|---|---|---|---|---|
| 11/14/2025 11/14/25 | Price Changed | $659,000 | -4.4% | $450 / Sq Ft |
| 10/29/2025 10/29/25 | Price Changed | $689,000 | -0.9% | $471 / Sq Ft |
| 10/04/2025 10/04/25 | For Sale | $695,000 | -- | $475 / Sq Ft |
Purchase History
| Date | Type | Sale Price | Title Company |
|---|---|---|---|
| Special Warranty Deed | -- | Pioneer Title |
Mortgage History
| Date | Status | Loan Amount | Loan Type |
|---|---|---|---|
| Open | $263,202 | New Conventional |
Source: Northern Arizona Association of REALTORS®
MLS Number: 202356
APN: 112-01-192
- 3580 W Altair Way
- 3628 W Altair Way
- 2318 S Polaris Way
- 2359 S Polaris Way
- 2395 S Polaris Way
- 3223 W Lyra Way
- 3223 W Lyra Way Unit Lot 19
- 3199 W Lyra Way Unit Lot 22
- 2618 S Owen Way Unit Lot 12
- 3701 W Styx Ln Unit Lot 66
- 3717 W Styx Ln Unit Lot 64
- 3733 W Styx Ln Unit Lot 62
- 3229 W Virgo Dr Unit Lot 8
- 3197 W Virgo Dr Unit Lot 11
- 3221 W Virgo Dr Unit Lot 9
- 3165 W Virgo Dr Unit Lot 15
- 3205 W Virgo Dr Unit Lot 10
- 3173 W Virgo Dr Unit Lot 14
- 3189 W Virgo Dr Unit Lot 12
- 3157 W Virgo Dr
- 2292 S Alvan Clark Blvd
- 2701 S Woody Mountain Rd
- 2518 W Josselyn Dr
- 2423 W Silverton Dr
- 3174 S Lindsey Loop Unit Large Private Bedroom
- 1385 W University Ave Unit 11-181
- 1385 W University Ave Unit 284
- 1385 W University Ave Unit Furnished Bldg 8 Unit 159
- 2800 S Highland Mesa Rd
- 800 W Forest Meadows St
- 923 W University Ave
- 1580 S Plaza Way
- 1080 W Kaibab Ln
- 813 W University Ave
- 700 W University Ave
- 1515 S Yale St
- 1141 W Ardrey Cir
- 824 W Route 66
- 555 W Forest Meadows St
- 800 W Parker Dr






