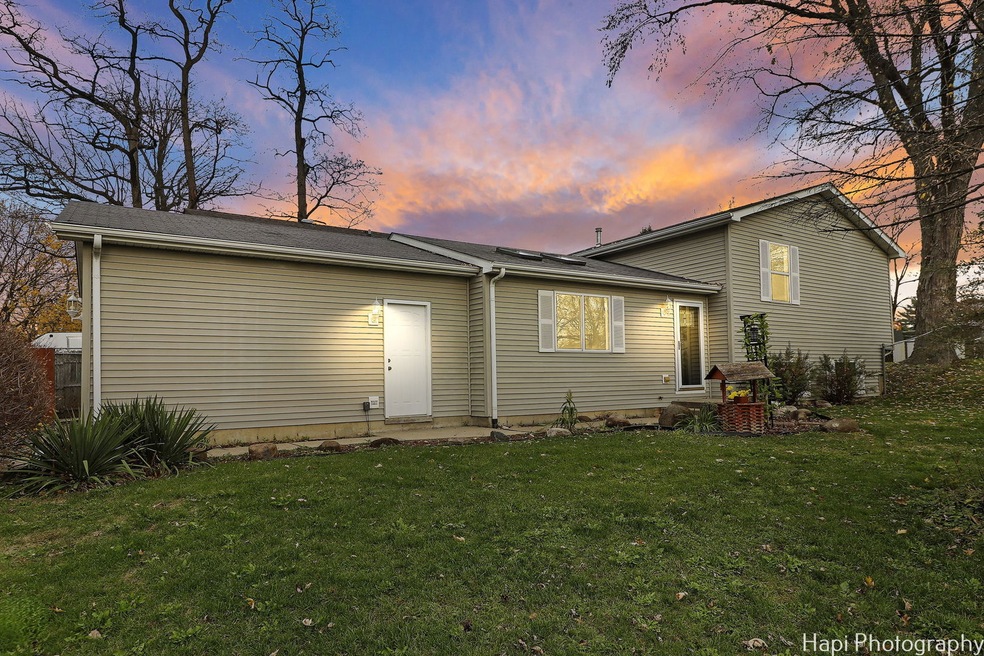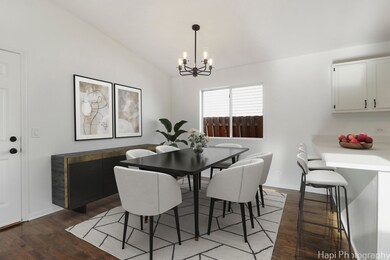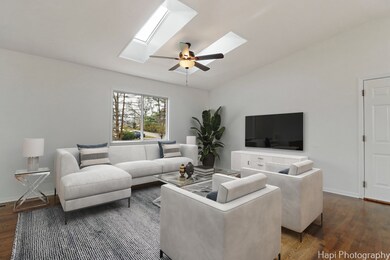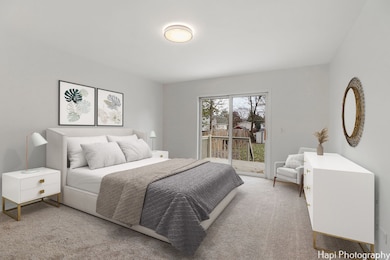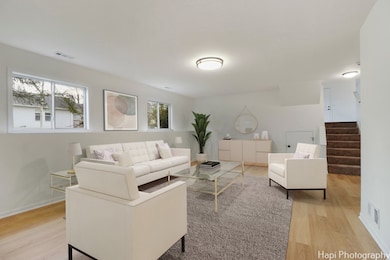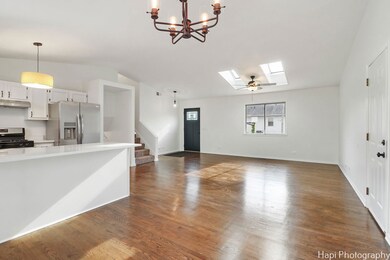
35723 N Helendale Rd Ingleside, IL 60041
Highlights
- Wood Flooring
- 2 Car Attached Garage
- Laundry Room
- Stainless Steel Appliances
- Living Room
- Central Air
About This Home
As of March 2025Welcome to this beautifully renovated tri-level home, built in 1998 and tucked away on a peaceful street in Ingleside. This stunning property offers 4 spacious bedrooms, including a primary suite with a fully updated en-suite bathroom, and 2 beautifully modernized bathrooms in total. The versatile lower-level family room adds extra space for relaxation or entertaining. Step inside to discover a bright, inviting interior featuring brand-new hardwood floors on the main level, plush new carpet upstairs, and durable luxury vinyl plank flooring in the lower level. The updated kitchen is a true showstopper, boasting sleek quartz countertops, stainless steel appliances, and stylish new light fixtures. Freshly painted walls enhance the natural light throughout, creating a warm and welcoming atmosphere. The primary bedroom opens to a large private deck overlooking the serene backyard-a perfect spot to unwind or host gatherings. Additional highlights include a dedicated laundry room, a cozy recreation room on the lower level, and a convenient 2-car attached garage. Ideally located near the scenic Grant Woods Forest Preserve, shopping, and situated in the highly acclaimed Grant Community High School district, this move-in-ready home is a must-see. Don't miss the opportunity to make this beautiful home your own-schedule your showing today!
Last Agent to Sell the Property
Fathom Realty IL, LLC License #475185645 Listed on: 09/26/2024

Home Details
Home Type
- Single Family
Est. Annual Taxes
- $5,369
Year Built
- Built in 1998 | Remodeled in 2024
Lot Details
- 9,148 Sq Ft Lot
Parking
- 2 Car Attached Garage
- Gravel Driveway
- Parking Included in Price
Home Design
- Split Level Home
- Tri-Level Property
- Vinyl Siding
Interior Spaces
- 1,864 Sq Ft Home
- Family Room
- Living Room
- Dining Room
- Finished Basement
- Basement Fills Entire Space Under The House
Kitchen
- Range
- Freezer
- Dishwasher
- Stainless Steel Appliances
Flooring
- Wood
- Carpet
Bedrooms and Bathrooms
- 4 Bedrooms
- 4 Potential Bedrooms
- 2 Full Bathrooms
Laundry
- Laundry Room
- Dryer
- Washer
Schools
- Gavin Central Elementary School
- Gavin South Junior High School
- Grant Community High School
Utilities
- Central Air
- Heating System Uses Natural Gas
- Well
Listing and Financial Details
- Homeowner Tax Exemptions
Ownership History
Purchase Details
Home Financials for this Owner
Home Financials are based on the most recent Mortgage that was taken out on this home.Purchase Details
Purchase Details
Home Financials for this Owner
Home Financials are based on the most recent Mortgage that was taken out on this home.Purchase Details
Purchase Details
Home Financials for this Owner
Home Financials are based on the most recent Mortgage that was taken out on this home.Similar Homes in Ingleside, IL
Home Values in the Area
Average Home Value in this Area
Purchase History
| Date | Type | Sale Price | Title Company |
|---|---|---|---|
| Warranty Deed | $292,000 | Chicago Title | |
| Warranty Deed | $136,500 | First American Title | |
| Warranty Deed | $225,000 | First American Title | |
| Interfamily Deed Transfer | -- | -- | |
| Warranty Deed | $202,500 | -- |
Mortgage History
| Date | Status | Loan Amount | Loan Type |
|---|---|---|---|
| Open | $292,000 | New Conventional | |
| Previous Owner | $180,000 | Purchase Money Mortgage | |
| Previous Owner | $145,000 | Unknown | |
| Previous Owner | $128,150 | No Value Available |
Property History
| Date | Event | Price | Change | Sq Ft Price |
|---|---|---|---|---|
| 03/06/2025 03/06/25 | Sold | $292,000 | -2.6% | $157 / Sq Ft |
| 01/07/2025 01/07/25 | Pending | -- | -- | -- |
| 12/19/2024 12/19/24 | Price Changed | $299,900 | -4.7% | $161 / Sq Ft |
| 12/02/2024 12/02/24 | Price Changed | $314,700 | -3.2% | $169 / Sq Ft |
| 11/19/2024 11/19/24 | For Sale | $325,000 | -- | $174 / Sq Ft |
Tax History Compared to Growth
Tax History
| Year | Tax Paid | Tax Assessment Tax Assessment Total Assessment is a certain percentage of the fair market value that is determined by local assessors to be the total taxable value of land and additions on the property. | Land | Improvement |
|---|---|---|---|---|
| 2024 | $5,369 | $86,309 | $9,133 | $77,176 |
| 2023 | $5,369 | $77,166 | $8,604 | $68,562 |
| 2022 | $4,817 | $66,655 | $6,949 | $59,706 |
| 2021 | $4,646 | $62,829 | $6,550 | $56,279 |
| 2020 | $4,212 | $55,348 | $6,456 | $48,892 |
| 2019 | $4,064 | $53,076 | $6,191 | $46,885 |
| 2018 | $4,048 | $52,909 | $5,827 | $47,082 |
| 2017 | $3,949 | $48,904 | $5,386 | $43,518 |
| 2016 | $4,117 | $44,727 | $4,926 | $39,801 |
| 2015 | $4,265 | $41,739 | $4,597 | $37,142 |
| 2014 | $3,453 | $39,168 | $5,817 | $33,351 |
| 2012 | $3,386 | $37,253 | $6,061 | $31,192 |
Agents Affiliated with this Home
-
Rebecca Solano

Seller's Agent in 2025
Rebecca Solano
Fathom Realty IL, LLC
(847) 361-9289
1 in this area
58 Total Sales
-
Bella Mata
B
Buyer's Agent in 2025
Bella Mata
Compass
(847) 318-3718
1 in this area
3 Total Sales
Map
Source: Midwest Real Estate Data (MRED)
MLS Number: 12175601
APN: 05-14-210-024
- 35694 N Helendale Rd
- 26312 W Blackhawk Ave
- 35932 N Watson Ave
- 35728 N Benjamin Ave
- 35720 N Laurel Ave
- 25911 W Highpoint Rd
- 35634 N Greenleaf Ave
- 25785 W Hillside Ave
- 35835 N Ash St
- 35580 N Sunnyside Ave
- 35080 N Ellen Dr
- 36379 N Wesley Rd
- 35063 N Emerald Shores Ct
- 26276 W Larkin Ln
- 69 Washington St
- 35107 N Rosewood Ave
- 26297 W Larkin Ln
- 0 Channel Dr
- 26630 W Il Route 134
- 36603 N Iola Ave
